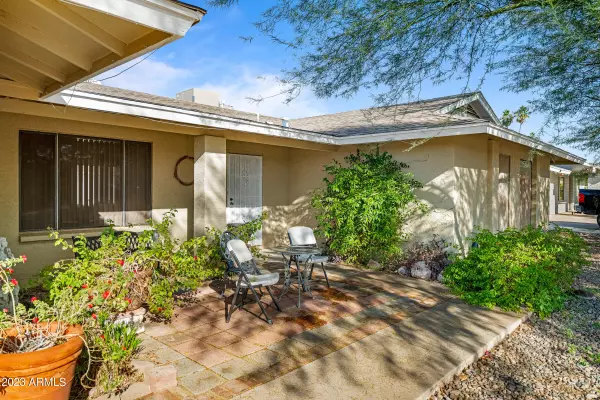
4 Beds
2 Baths
2,069 SqFt
4 Beds
2 Baths
2,069 SqFt
Key Details
Property Type Single Family Home
Sub Type Single Family - Detached
Listing Status Active
Purchase Type For Sale
Square Footage 2,069 sqft
Price per Sqft $224
Subdivision Desert Pines Unit 3
MLS Listing ID 6641786
Style Ranch
Bedrooms 4
HOA Y/N No
Originating Board Arizona Regional Multiple Listing Service (ARMLS)
Year Built 1979
Annual Tax Amount $1,499
Tax Year 2022
Lot Size 8,245 Sqft
Acres 0.19
Property Description
This home brings together the options for both the desire for relaxation and entertaining. Step outside to your refreshing pool with its large deck space, creating an ideal area for your outdoor gatherings & summer BBQs. More The back yard is a blank slate for the new pwner to make uniquely their own.
A new roof and new hot water heater were installed in 2023. Newer dishwasher - rarely used. Rev Osmosis system installed. Rebuilt pool pump. This home is one of the few in the neighborhood with both an AC and an evaporative cooler to help reduce cooling costs. Two very large trees in the front yard and a huge Orchid tree in the back yard shade the home from the summer heat. Ceiling fans throughout.
Location
State AZ
County Maricopa
Community Desert Pines Unit 3
Direction From Bell Rd, go north on 43rd Ave to Campo Bello Dr. Turn right (east). Continue on Campo Bello to address (on left)
Rooms
Other Rooms Family Room
Den/Bedroom Plus 4
Separate Den/Office N
Interior
Interior Features Eat-in Kitchen, Breakfast Bar, Vaulted Ceiling(s), 3/4 Bath Master Bdrm, High Speed Internet
Heating Electric
Cooling Refrigeration, Both Refrig & Evap, Evaporative Cooling
Flooring Carpet, Laminate, Tile
Fireplaces Number 1 Fireplace
Fireplaces Type 1 Fireplace, Family Room
Fireplace Yes
Window Features Sunscreen(s)
SPA None
Exterior
Exterior Feature Covered Patio(s), Patio, Private Yard
Parking Features Dir Entry frm Garage, Electric Door Opener, Extnded Lngth Garage, RV Gate
Garage Spaces 2.0
Garage Description 2.0
Fence Block
Pool Diving Pool, Fenced, Private
Amenities Available None
Roof Type Composition
Private Pool Yes
Building
Lot Description Desert Front
Story 1
Builder Name Unknown
Sewer Sewer in & Cnctd
Water City Water
Architectural Style Ranch
Structure Type Covered Patio(s),Patio,Private Yard
New Construction No
Schools
Elementary Schools Mirage Elementary School
Middle Schools Desert Sky Middle School
High Schools Deer Valley High School
School District Deer Valley Unified District
Others
HOA Fee Include No Fees
Senior Community No
Tax ID 207-18-150
Ownership Fee Simple
Acceptable Financing Conventional, FHA, VA Loan
Horse Property N
Listing Terms Conventional, FHA, VA Loan

Copyright 2024 Arizona Regional Multiple Listing Service, Inc. All rights reserved.
GET MORE INFORMATION

Broker/Owner | Lic# BR649991000






