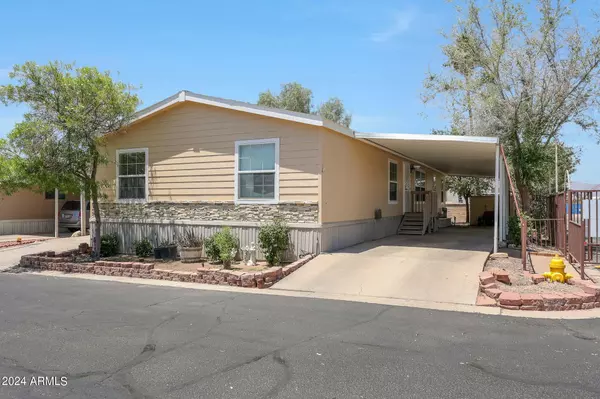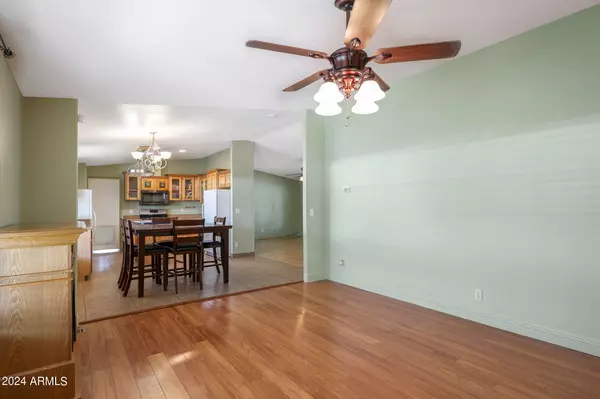
4 Beds
2 Baths
1,848 SqFt
4 Beds
2 Baths
1,848 SqFt
Key Details
Property Type Mobile Home
Sub Type Mfg/Mobile Housing
Listing Status Active
Purchase Type For Sale
Square Footage 1,848 sqft
Price per Sqft $100
Subdivision Litchfield Village
MLS Listing ID 6710349
Style Ranch
Bedrooms 4
HOA Y/N No
Originating Board Arizona Regional Multiple Listing Service (ARMLS)
Land Lease Amount 675.0
Year Built 2008
Annual Tax Amount $401
Tax Year 2023
Property Description
This delightful home has been lovingly maintained by its original owners since it was built in 2008, never changing hands and always cared for with attention to detail. The spacious mobile home boasts four cozy bedrooms and two bathrooms, making it perfect for a family or those seeking a comfortable living space.The kitchen features spectacular custom cabinetry, adding a touch of rustic charm and functionality.
Enjoy beautiful parks offering serene green spaces, ideal for leisurely strolls or picnics. Several shopping spots are close by for all your retail needs. Food lovers will appreciate this one! proximity to a diverse array of restaurants. Take a dip and cool off during the warm months. Stay active and healthy with the well-equipped fitness facilities. Enjoy a lifestyle of convenience and enjoyment within a welcoming community.This mobile home offers not just a place to live but a lifestyle filled with convenience and enjoyment, all within a friendly community atmosphere. Don't miss the opportunity to be part of this cherished neighborhood!
Location
State AZ
County Maricopa
Community Litchfield Village
Direction Full length of home is covered. Both sides covered parking. Custom premium cement siding. Extra large dining room. 3 storage sheds convey with this property. No separate bill of sale needed.
Rooms
Den/Bedroom Plus 4
Separate Den/Office N
Interior
Interior Features Double Vanity, Full Bth Master Bdrm, Separate Shwr & Tub, High Speed Internet
Heating Electric
Cooling Refrigeration
Flooring Vinyl, Tile
Fireplaces Number No Fireplace
Fireplaces Type None
Fireplace No
SPA None
Exterior
Exterior Feature Patio, Storage
Carport Spaces 2
Fence None
Pool None
Community Features Community Pool, Biking/Walking Path, Clubhouse, Fitness Center
Amenities Available Other
Roof Type Sub Tile Ventilation,Composition,Metal
Private Pool No
Building
Lot Description Natural Desert Front
Story 1
Builder Name unknown
Sewer Public Sewer
Water City Water
Architectural Style Ranch
Structure Type Patio,Storage
New Construction No
Schools
Elementary Schools Dreaming Summit Elementary
Middle Schools Western Sky Middle School
High Schools Millennium High School
School District Agua Fria Union High School District
Others
HOA Fee Include No Fees
Senior Community No
Tax ID 501-57-001
Ownership Leasehold
Acceptable Financing Conventional, FHA, VA Loan
Horse Property N
Listing Terms Conventional, FHA, VA Loan

Copyright 2024 Arizona Regional Multiple Listing Service, Inc. All rights reserved.
GET MORE INFORMATION

Broker/Owner | Lic# BR649991000






