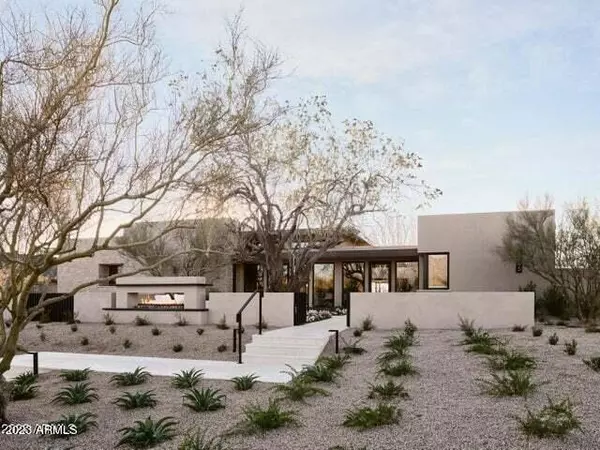
4 Beds
4.5 Baths
5,932 SqFt
4 Beds
4.5 Baths
5,932 SqFt
Key Details
Property Type Single Family Home
Sub Type Single Family - Detached
Listing Status Active
Purchase Type For Sale
Square Footage 5,932 sqft
Price per Sqft $960
Subdivision Skye View
MLS Listing ID 6723326
Bedrooms 4
HOA Fees $358/mo
HOA Y/N Yes
Originating Board Arizona Regional Multiple Listing Service (ARMLS)
Year Built 2023
Annual Tax Amount $837
Tax Year 2022
Lot Size 0.673 Acres
Acres 0.67
Property Description
Estimated closing End of the year 2024. Video is from our Bronco model and not representative of home for sale.
Location
State AZ
County Maricopa
Community Skye View
Direction From Pima, head east to Alma School. Turn right on Alma School and entrance to Skye View on the right. When you enter community turn right and you will see sign for Lot 1.
Rooms
Other Rooms Great Room, BonusGame Room
Master Bedroom Split
Den/Bedroom Plus 6
Separate Den/Office Y
Interior
Interior Features Eat-in Kitchen, Fire Sprinklers, No Interior Steps, Wet Bar, Kitchen Island, Pantry, Double Vanity, Full Bth Master Bdrm, Separate Shwr & Tub
Heating Natural Gas
Cooling Refrigeration, Programmable Thmstat
Fireplaces Type 3+ Fireplace, Exterior Fireplace, Gas
Fireplace Yes
Window Features Low-E
SPA None
Exterior
Garage Spaces 4.0
Garage Description 4.0
Fence Block
Pool None
View Mountain(s)
Roof Type Foam
Private Pool Yes
Building
Lot Description Dirt Front, Dirt Back
Story 1
Builder Name Camelot Homes
Sewer Public Sewer
Water City Water
New Construction No
Schools
Elementary Schools Desert Sun Academy
Middle Schools Sonoran Trails Middle School
High Schools Cactus Shadows High School
School District Cave Creek Unified District
Others
HOA Name Skye View
HOA Fee Include Maintenance Grounds,Street Maint
Senior Community No
Tax ID 217-06-157
Ownership Fee Simple
Acceptable Financing Conventional
Horse Property N
Listing Terms Conventional

Copyright 2024 Arizona Regional Multiple Listing Service, Inc. All rights reserved.
GET MORE INFORMATION

Broker/Owner | Lic# BR649991000






