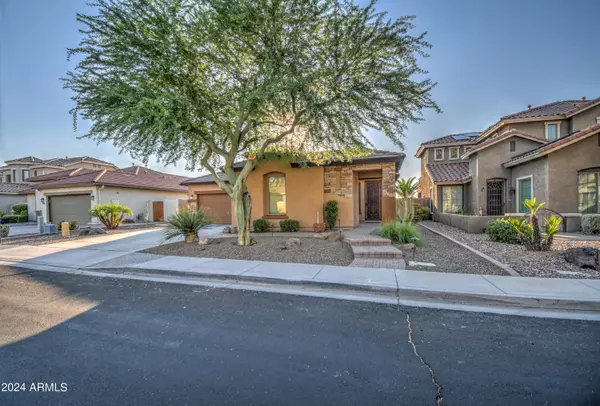
3 Beds
2 Baths
2,361 SqFt
3 Beds
2 Baths
2,361 SqFt
Key Details
Property Type Single Family Home
Sub Type Single Family - Detached
Listing Status Pending
Purchase Type For Sale
Square Footage 2,361 sqft
Price per Sqft $294
Subdivision Seville Parcel 17
MLS Listing ID 6717020
Bedrooms 3
HOA Fees $514
HOA Y/N Yes
Originating Board Arizona Regional Multiple Listing Service (ARMLS)
Year Built 2004
Annual Tax Amount $2,854
Tax Year 2023
Lot Size 7,080 Sqft
Acres 0.16
Property Description
Location
State AZ
County Maricopa
Community Seville Parcel 17
Direction West on Chandler Heights, South on Seville Blvd, Rt on Enclave Blvd, Lt on Crestview Dr, Rt on Killarney which turns into Birdie Way
Rooms
Other Rooms Family Room
Den/Bedroom Plus 4
Separate Den/Office Y
Interior
Interior Features Drink Wtr Filter Sys, Kitchen Island, Pantry, Double Vanity, Full Bth Master Bdrm, Separate Shwr & Tub, Granite Counters
Heating Natural Gas
Cooling Refrigeration
Flooring Carpet, Tile
Fireplaces Number No Fireplace
Fireplaces Type None
Fireplace No
Window Features Dual Pane
SPA Above Ground,Heated,Private
Exterior
Exterior Feature Other, Covered Patio(s), Built-in Barbecue
Parking Features Attch'd Gar Cabinets, Golf Cart Garage
Garage Spaces 3.0
Garage Description 3.0
Fence Block, Wrought Iron
Pool None
Community Features Community Spa Htd, Community Pool Htd, Golf, Tennis Court(s), Playground, Biking/Walking Path, Clubhouse, Fitness Center
Amenities Available Management, Rental OK (See Rmks)
Roof Type Tile
Private Pool No
Building
Lot Description Desert Front, On Golf Course, Synthetic Grass Back, Auto Timer H2O Front, Auto Timer H2O Back
Story 1
Builder Name Shea Homes
Sewer Public Sewer
Water City Water
Structure Type Other,Covered Patio(s),Built-in Barbecue
New Construction No
Schools
Elementary Schools Riggs Elementary
Middle Schools Willie & Coy Payne Jr. High
High Schools Basha High School
School District Chandler Unified District
Others
HOA Name Seville HOA
HOA Fee Include Maintenance Grounds
Senior Community No
Tax ID 313-04-510
Ownership Fee Simple
Acceptable Financing Conventional, VA Loan
Horse Property N
Listing Terms Conventional, VA Loan

Copyright 2024 Arizona Regional Multiple Listing Service, Inc. All rights reserved.
GET MORE INFORMATION

Broker/Owner | Lic# BR649991000






