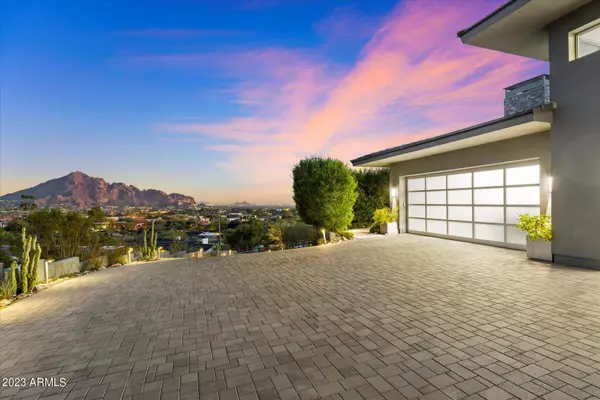
4 Beds
4.5 Baths
6,965 SqFt
4 Beds
4.5 Baths
6,965 SqFt
Key Details
Property Type Single Family Home
Sub Type Single Family - Detached
Listing Status Active
Purchase Type For Sale
Square Footage 6,965 sqft
Price per Sqft $1,435
Subdivision Paradise Reserve
MLS Listing ID 6749840
Style Contemporary
Bedrooms 4
HOA Fees $2,724/qua
HOA Y/N Yes
Originating Board Arizona Regional Multiple Listing Service (ARMLS)
Year Built 2019
Annual Tax Amount $39,186
Tax Year 2023
Lot Size 2.169 Acres
Acres 2.17
Property Description
Location
State AZ
County Maricopa
Community Paradise Reserve
Direction From Lincoln Blvd, West on Lincoln to 39th place through Guard Gate at Paradise Reserve.
Rooms
Other Rooms ExerciseSauna Room, Great Room, Media Room, Family Room
Den/Bedroom Plus 4
Separate Den/Office N
Interior
Interior Features Eat-in Kitchen, 9+ Flat Ceilings, Drink Wtr Filter Sys, Elevator, Furnished(See Rmrks), Fire Sprinklers, Roller Shields, Wet Bar, Kitchen Island, Pantry, Bidet, Double Vanity, Separate Shwr & Tub, High Speed Internet, Smart Home
Heating Electric
Cooling Refrigeration, Ceiling Fan(s)
Flooring Stone
Fireplaces Type 2 Fireplace, Fire Pit
Fireplace Yes
Window Features Dual Pane
SPA Heated
Exterior
Exterior Feature Other, Balcony, Covered Patio(s), Misting System, Patio, Built-in Barbecue
Garage Attch'd Gar Cabinets
Garage Spaces 7.0
Garage Description 7.0
Fence Other
Pool Heated, Private
Community Features Gated Community, Guarded Entry
Amenities Available Management
Waterfront No
View City Lights, Mountain(s)
Roof Type Tile
Accessibility Accessible Door 32in+ Wide, Zero-Grade Entry
Private Pool Yes
Building
Lot Description Desert Front
Story 3
Builder Name Cullum Homes
Sewer Public Sewer
Water City Water
Architectural Style Contemporary
Structure Type Other,Balcony,Covered Patio(s),Misting System,Patio,Built-in Barbecue
New Construction Yes
Schools
Elementary Schools Creighton Elementary School
Middle Schools Creighton Elementary School
High Schools Camelback High School
School District Paradise Valley Unified District
Others
HOA Name Paradise Reserve HOA
HOA Fee Include Maintenance Grounds,Street Maint
Senior Community No
Tax ID 164-03-129
Ownership Fee Simple
Acceptable Financing Conventional, Trade
Horse Property N
Listing Terms Conventional, Trade

Copyright 2024 Arizona Regional Multiple Listing Service, Inc. All rights reserved.
GET MORE INFORMATION

Broker/Owner | Lic# BR649991000






