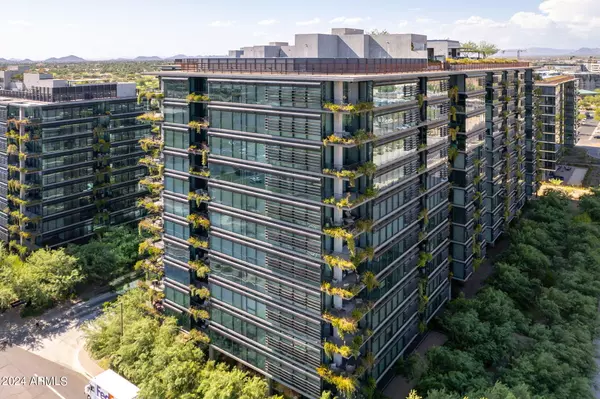
3 Beds
3 Baths
2,018 SqFt
3 Beds
3 Baths
2,018 SqFt
Key Details
Property Type Condo
Sub Type Apartment Style/Flat
Listing Status Active
Purchase Type For Sale
Square Footage 2,018 sqft
Price per Sqft $889
Subdivision Optima Kierland
MLS Listing ID 6759965
Style Contemporary
Bedrooms 3
HOA Fees $1,251/mo
HOA Y/N Yes
Originating Board Arizona Regional Multiple Listing Service (ARMLS)
Year Built 2021
Annual Tax Amount $5,368
Tax Year 2023
Lot Size 2,018 Sqft
Acres 0.05
Property Description
**Includes 2-parking spaces conveniently located just across from the elevator, as well as a separate Storage Unit.**
Gorgeous views of the McDowell Mountains start from your unit and continue from the rooftop pool and patios with breathtaking views, rooftop running track, BBQ areas, TVs, spa, sauna, plunge pool, steam room, & entertaining areas large and small. On the main level, enjoy all the luxurious amenities you could ask for including state of the art fitness center, massage and spa, locker rooms, indoor sports courts including pickleball, basketball, and racket ball, plus party room, coffee bar, gaming room, ping pong and pool table, virtual golf, media area, numerous indoor and outdoor entertaining spaces, and even a shaded dog park with bathing and water stations.
Urban walkability is ideally situated right across the street from Kierland Commons & Scottsdale Quarter for luxury shopping, dining and entertainment. Plus, you're minutes from the 101, Scottsdale Airpark, TPC Scottsdale, and WestWorld.
Location
State AZ
County Maricopa
Community Optima Kierland
Direction West on Kierland Blvd to 71st St. Right on 71st Street and 1st Right to underground visitor parking.
Rooms
Other Rooms Great Room
Den/Bedroom Plus 3
Separate Den/Office N
Interior
Interior Features Eat-in Kitchen, Fire Sprinklers, No Interior Steps, Kitchen Island, Double Vanity, Full Bth Master Bdrm, High Speed Internet, Granite Counters
Heating Electric
Cooling Refrigeration, Programmable Thmstat, Ceiling Fan(s)
Flooring Carpet, Tile
Fireplaces Number 1 Fireplace
Fireplaces Type 1 Fireplace, Family Room, Gas
Fireplace Yes
Window Features Dual Pane,Low-E,Mechanical Sun Shds
SPA None
Exterior
Exterior Feature Other, Balcony
Parking Features Assigned, Community Structure, Gated
Garage Spaces 2.0
Garage Description 2.0
Fence Other
Pool None
Community Features Pickleball Court(s), Community Spa Htd, Community Spa, Community Pool Htd, Community Pool, Guarded Entry, Racquetball, Biking/Walking Path, Clubhouse, Fitness Center
Amenities Available Management
View City Lights, Mountain(s)
Roof Type See Remarks
Private Pool No
Building
Lot Description Desert Back, Desert Front
Story 12
Builder Name Optima
Sewer Public Sewer
Water City Water
Architectural Style Contemporary
Structure Type Other,Balcony
New Construction No
Schools
Elementary Schools Sandpiper Elementary School
Middle Schools Desert Shadows Middle School - Scottsdale
High Schools Horizon High School
School District Paradise Valley Unified District
Others
HOA Name 7180 OPTIMA KIERLAND
HOA Fee Include Roof Repair,Insurance,Sewer,Pest Control,Cable TV,Maintenance Grounds,Trash,Water,Roof Replacement,Maintenance Exterior
Senior Community No
Tax ID 215-43-721
Ownership Fee Simple
Acceptable Financing Conventional, 1031 Exchange
Horse Property N
Listing Terms Conventional, 1031 Exchange

Copyright 2024 Arizona Regional Multiple Listing Service, Inc. All rights reserved.
GET MORE INFORMATION

Broker/Owner | Lic# BR649991000






