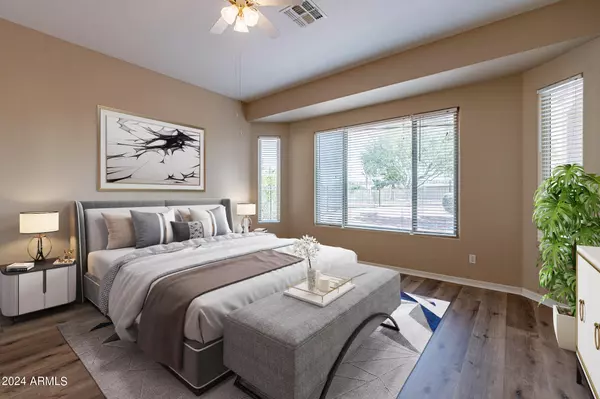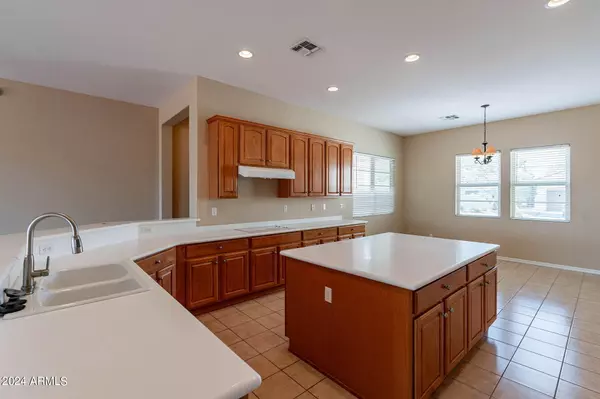
2 Beds
2 Baths
2,095 SqFt
2 Beds
2 Baths
2,095 SqFt
Key Details
Property Type Single Family Home
Sub Type Single Family - Detached
Listing Status Active
Purchase Type For Sale
Square Footage 2,095 sqft
Price per Sqft $252
Subdivision Sierra Madre At Corte Bella Country Club Unit H
MLS Listing ID 6772492
Style Santa Barbara/Tuscan
Bedrooms 2
HOA Fees $650/qua
HOA Y/N Yes
Originating Board Arizona Regional Multiple Listing Service (ARMLS)
Year Built 2004
Annual Tax Amount $3,819
Tax Year 2024
Lot Size 10,435 Sqft
Acres 0.24
Property Description
The split floor plan offers guest privacy, and the den/office is perfect for remote work. Seclluded northeast-facing backyard provides a tranquil escape, while the cul-de-sac location enhances serenity. New AC in 2023.
Location
State AZ
County Maricopa
Community Sierra Madre At Corte Bella Country Club Unit H
Direction N on El Mirage Rd to Deer Valley Access Rd; L to Deer Valley Dr; R to Mission Dr; R on Carrera Dr; R on Los Gatos; L on San Pablo; R on Pedregosa to property on L
Rooms
Master Bedroom Split
Den/Bedroom Plus 3
Separate Den/Office Y
Interior
Interior Features Breakfast Bar, 9+ Flat Ceilings, No Interior Steps, Kitchen Island, 2 Master Baths, Double Vanity, Full Bth Master Bdrm, Separate Shwr & Tub
Heating Electric
Cooling Refrigeration, Ceiling Fan(s)
Flooring Vinyl, Tile, Wood
Fireplaces Number No Fireplace
Fireplaces Type None
Fireplace No
Window Features Dual Pane
SPA Private
Exterior
Garage Spaces 2.0
Garage Description 2.0
Fence Block
Pool None
Community Features Gated Community, Pickleball Court(s), Community Pool, Golf, Tennis Court(s), Biking/Walking Path
Amenities Available Management, Rental OK (See Rmks)
Waterfront No
Roof Type Tile
Private Pool No
Building
Lot Description Corner Lot, Cul-De-Sac, Gravel/Stone Front, Gravel/Stone Back
Story 1
Builder Name Pulte Homes
Sewer Public Sewer
Water City Water
Architectural Style Santa Barbara/Tuscan
New Construction No
Schools
Elementary Schools Adult
Middle Schools Adult
High Schools Adult
School District Peoria Unified School District
Others
HOA Name CORTE BELLA
HOA Fee Include Maintenance Grounds,Street Maint
Senior Community Yes
Tax ID 503-53-604
Ownership Fee Simple
Acceptable Financing Conventional, FHA, VA Loan
Horse Property N
Listing Terms Conventional, FHA, VA Loan
Special Listing Condition Age Restricted (See Remarks)

Copyright 2024 Arizona Regional Multiple Listing Service, Inc. All rights reserved.
GET MORE INFORMATION

Broker/Owner | Lic# BR649991000






