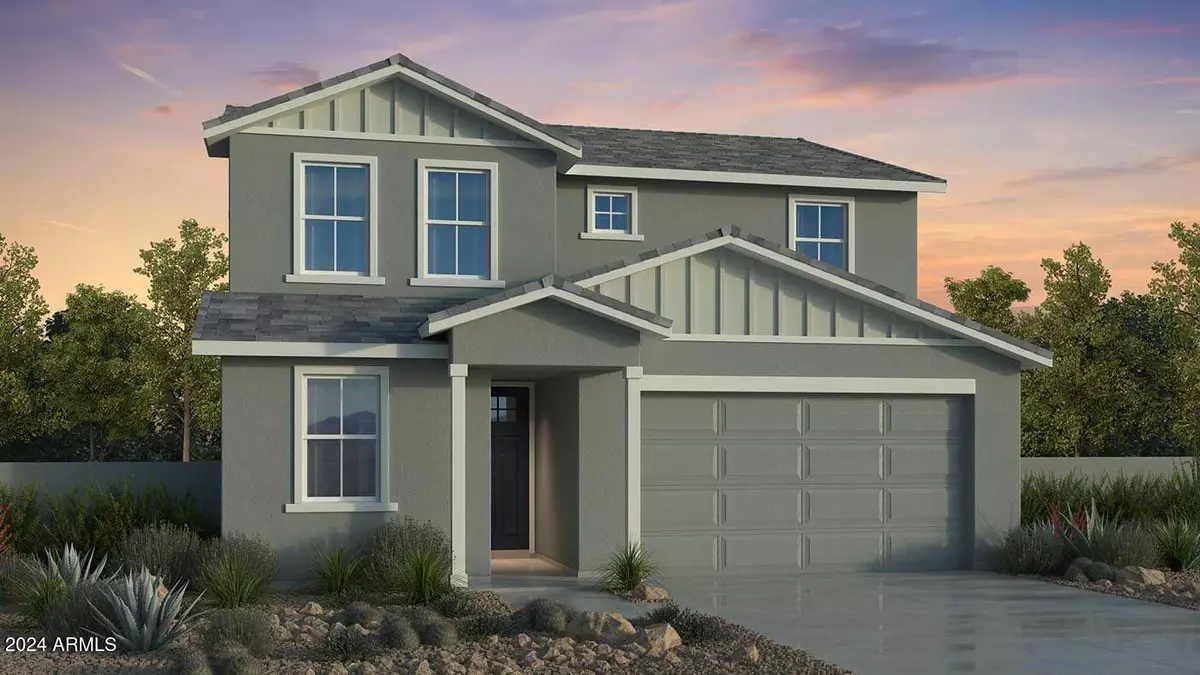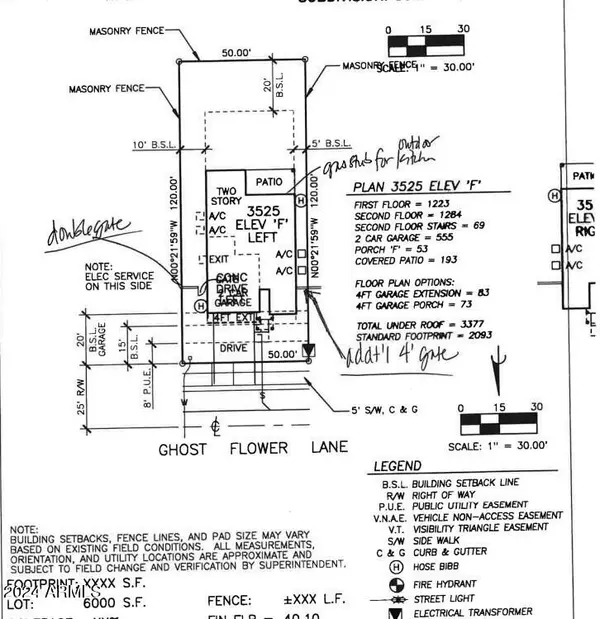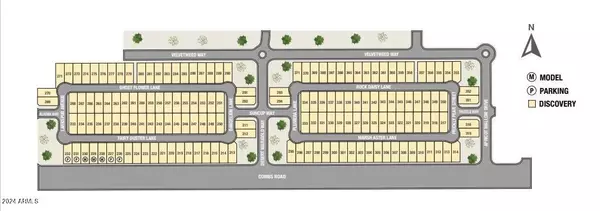4 Beds
3 Baths
2,507 SqFt
4 Beds
3 Baths
2,507 SqFt
Key Details
Property Type Single Family Home
Sub Type Single Family - Detached
Listing Status Active
Purchase Type For Sale
Square Footage 2,507 sqft
Price per Sqft $196
Subdivision Combs Ranch 2
MLS Listing ID 6782603
Style Other (See Remarks)
Bedrooms 4
HOA Fees $99/mo
HOA Y/N Yes
Originating Board Arizona Regional Multiple Listing Service (ARMLS)
Annual Tax Amount $4,000
Tax Year 2024
Lot Size 6,000 Sqft
Acres 0.14
Property Description
The Sienna floor plan at Combs Ranch combines style with an airy, open layout. Step through the porch and foyer to reach the welcoming core of the home—a spacious great room, kitchen with a central island, dining area, and a serene outdoor living space perfect for relaxing evenings. Conveniently located on the main level is a two-car garage with extra storage and a practical entryway. Upstairs, you'll find two bedrooms, a full bathroom, a laundry room, and a dedicated tech space ideal for remote work. The second floor also includes a beautiful primary suite with a luxurious bathroom and a generous walk-in closet. Structural options include: separate tub and shower and front porch.
Location
State AZ
County Pinal
Community Combs Ranch 2
Direction AZ-202: Exit SR 24, Go (S) on Ellsworth Rd, Lft (E) on Germann Rd, take Germann till it curves to Schnepf Rd, go Lft (E) on Velvetweed Wy, 1st Lft (N) on Bridlewood Ln, go RT (E) on Cape Marigold Ln
Rooms
Other Rooms Loft, Great Room
Master Bedroom Upstairs
Den/Bedroom Plus 5
Separate Den/Office N
Interior
Interior Features Upstairs, Eat-in Kitchen, Breakfast Bar, Kitchen Island, Pantry, Double Vanity
Heating Natural Gas
Cooling Refrigeration, Programmable Thmstat
Flooring Carpet, Tile
Fireplaces Number No Fireplace
Fireplaces Type None
Fireplace No
SPA None
Exterior
Exterior Feature Covered Patio(s), Private Yard
Parking Features Dir Entry frm Garage, Electric Door Opener
Garage Spaces 2.0
Garage Description 2.0
Fence Block
Pool None
Community Features Community Pool, Playground, Biking/Walking Path
Amenities Available Management
Roof Type Tile
Private Pool No
Building
Lot Description Desert Front
Story 2
Builder Name Taylor Morrison
Sewer Public Sewer
Water City Water
Architectural Style Other (See Remarks)
Structure Type Covered Patio(s),Private Yard
New Construction No
Schools
Elementary Schools Kathryn Sue Simonton Elementary
Middle Schools J. O. Combs Middle School
High Schools Combs High School
School District J. O. Combs Unified School District
Others
HOA Name COMBS RANCH COMM.
HOA Fee Include Maintenance Grounds
Senior Community No
Tax ID 109-44-361
Ownership Fee Simple
Acceptable Financing Conventional, FHA, VA Loan
Horse Property N
Listing Terms Conventional, FHA, VA Loan

Copyright 2025 Arizona Regional Multiple Listing Service, Inc. All rights reserved.
GET MORE INFORMATION
Broker/Owner | Lic# BR649991000





