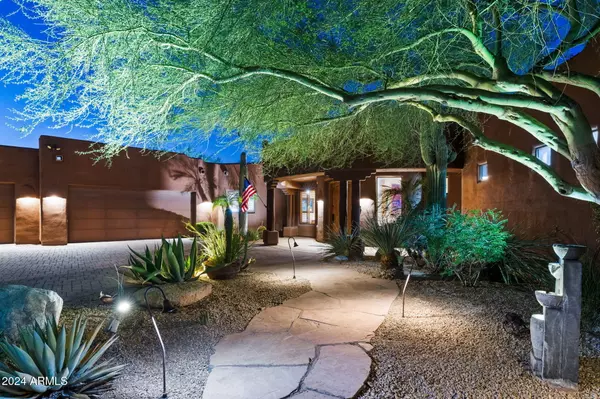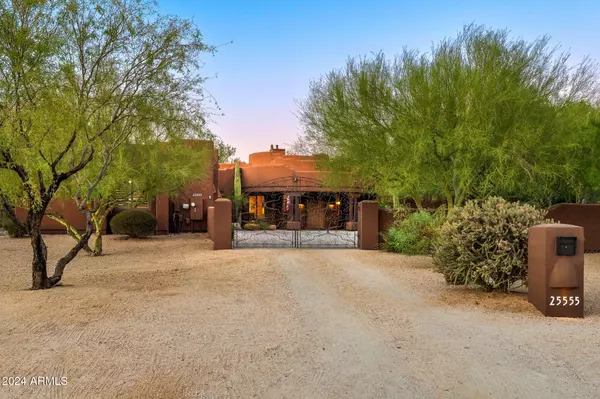
3 Beds
2.5 Baths
4,177 SqFt
3 Beds
2.5 Baths
4,177 SqFt
Key Details
Property Type Single Family Home
Sub Type Single Family - Detached
Listing Status Active
Purchase Type For Sale
Square Footage 4,177 sqft
Price per Sqft $478
Subdivision Happy Valley Ranch Area
MLS Listing ID 6779652
Style Contemporary,Territorial/Santa Fe
Bedrooms 3
HOA Y/N No
Originating Board Arizona Regional Multiple Listing Service (ARMLS)
Year Built 2001
Annual Tax Amount $8,056
Tax Year 2024
Lot Size 0.941 Acres
Acres 0.94
Property Description
Guest accommodations are equally impressive, with custom built-in cabinets in the closet and easy access to beautifully redone bathrooms featuring tile flooring and walls.
The outdoor space is an entertainer's paradise, featuring a built-in gas grill, an outdoor shower, and a stone sitting area framed by landscape lighting that highlights the home's exterior. The paver driveway adds to the home's curb appeal, while a separate irrigation and drip system ensures that your garden remains lush and vibrant.
This home is equipped with modern conveniences, including a central vacuum system, updated outlets and switches, and new LED lighting throughout. Each room features updated ceiling fans for optimal comfort. Enjoy the built-in surround sound system, perfect for movie nights or entertaining guests.
The garage is a true standout, featuring high-end cabinets, a workbench, and a stunning $4,000 epoxy floor with swirling designs. The new garage door operates quietly, enhancing the home's peaceful ambiance.
Location
State AZ
County Maricopa
Community Happy Valley Ranch Area
Rooms
Other Rooms Family Room
Master Bedroom Split
Den/Bedroom Plus 4
Separate Den/Office Y
Interior
Interior Features Breakfast Bar, 9+ Flat Ceilings, No Interior Steps, Kitchen Island, Bidet, Double Vanity, Full Bth Master Bdrm, Separate Shwr & Tub, High Speed Internet, Granite Counters
Heating Electric
Cooling Refrigeration, Programmable Thmstat, Ceiling Fan(s)
Flooring Carpet, Stone
Fireplaces Type 3+ Fireplace, Family Room, Living Room, Master Bedroom
Fireplace Yes
Window Features Dual Pane
SPA None
Laundry WshrDry HookUp Only
Exterior
Exterior Feature Covered Patio(s), Built-in Barbecue
Garage Attch'd Gar Cabinets, Dir Entry frm Garage, Electric Door Opener
Garage Spaces 3.0
Garage Description 3.0
Fence Block, Wrought Iron
Pool Variable Speed Pump, Private
Amenities Available None
Roof Type Built-Up
Private Pool Yes
Building
Lot Description Desert Front, Cul-De-Sac, Grass Back, Auto Timer H2O Front, Auto Timer H2O Back
Story 1
Builder Name Custom
Sewer Septic in & Cnctd
Water City Water
Architectural Style Contemporary, Territorial/Santa Fe
Structure Type Covered Patio(s),Built-in Barbecue
New Construction Yes
Schools
Elementary Schools Pinnacle Peak Preparatory
Middle Schools Mountain Trail Middle School
High Schools Pinnacle High School
School District Paradise Valley Unified District
Others
HOA Fee Include No Fees
Senior Community No
Tax ID 212-08-372-J
Ownership Fee Simple
Acceptable Financing Conventional
Horse Property N
Listing Terms Conventional

Copyright 2024 Arizona Regional Multiple Listing Service, Inc. All rights reserved.
GET MORE INFORMATION

Broker/Owner | Lic# BR649991000






