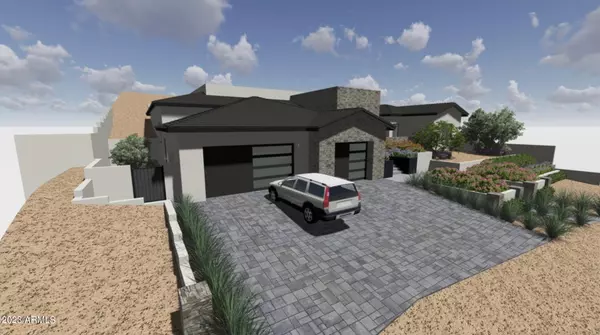
5 Beds
4.5 Baths
4,100 SqFt
5 Beds
4.5 Baths
4,100 SqFt
Key Details
Property Type Single Family Home
Sub Type Single Family - Detached
Listing Status Active
Purchase Type For Sale
Square Footage 4,100 sqft
Price per Sqft $341
Subdivision Estates At Arrowhead Phase 1A
MLS Listing ID 6785183
Bedrooms 5
HOA Fees $166/mo
HOA Y/N Yes
Originating Board Arizona Regional Multiple Listing Service (ARMLS)
Year Built 2023
Annual Tax Amount $1,791
Tax Year 2022
Lot Size 0.463 Acres
Acres 0.46
Property Description
Nestled against the mountainside, this coveted lot offers a perfect blend of natural beauty and urban convenience. Your backyard? A serene mountain escape with hiking and biking trails steps away. Stunning views of the city skyline, sparkling lakes, and majestic mountains.
Close to world-class golf, top-tier shopping, and vibrant entertainment, this location is unbeatable.
Location
State AZ
County Maricopa
Community Estates At Arrowhead Phase 1A
Direction Accurate Location in Maps. You are welcome to Drive By.
Rooms
Other Rooms Great Room, Media Room, BonusGame Room
Den/Bedroom Plus 7
Separate Den/Office Y
Interior
Interior Features Eat-in Kitchen, Breakfast Bar, 9+ Flat Ceilings, Kitchen Island, Pantry, Bidet, Double Vanity, Full Bth Master Bdrm, Separate Shwr & Tub, Tub with Jets, Granite Counters
Heating Natural Gas
Cooling Refrigeration
Fireplaces Number 1 Fireplace
Fireplaces Type 1 Fireplace, Exterior Fireplace, Fire Pit
Fireplace Yes
SPA Heated,Private
Exterior
Garage Spaces 3.0
Garage Description 3.0
Fence Block, Wrought Iron
Pool Play Pool, Variable Speed Pump, Heated, Lap, Private
Roof Type Concrete
Accessibility Zero-Grade Entry, Bath Scald Ctrl Fct, Bath Roll-Under Sink, Bath Roll-In Shower, Bath Raised Toilet, Bath Lever Faucets, Bath Grab Bars, Accessible Hallway(s)
Private Pool Yes
Building
Lot Description Desert Back, Desert Front
Story 1
Builder Name Santana Sai Consulting LLC
Sewer None
Water City Water
New Construction No
Schools
Elementary Schools Legend Springs Elementary
Middle Schools Hillcrest Middle School
High Schools Mountain Ridge High School
School District Deer Valley Unified District
Others
HOA Name AAM LLC
HOA Fee Include Maintenance Grounds
Senior Community No
Tax ID 231-13-582
Ownership Fee Simple
Acceptable Financing Conventional, FHA, VA Loan
Horse Property N
Listing Terms Conventional, FHA, VA Loan

Copyright 2024 Arizona Regional Multiple Listing Service, Inc. All rights reserved.
GET MORE INFORMATION

Broker/Owner | Lic# BR649991000






