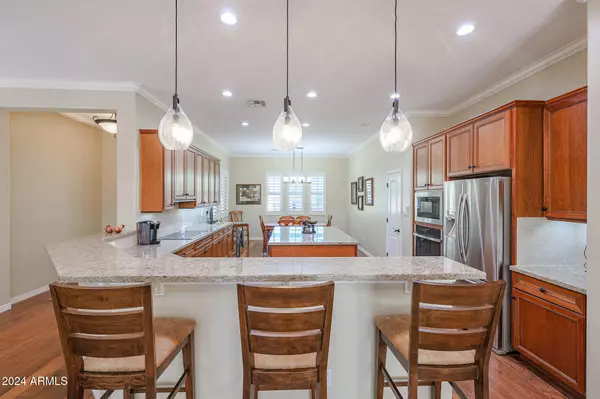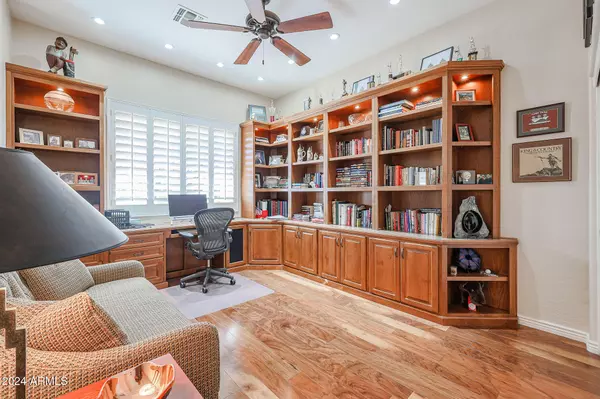
3 Beds
2 Baths
2,143 SqFt
3 Beds
2 Baths
2,143 SqFt
Key Details
Property Type Single Family Home
Sub Type Single Family - Detached
Listing Status Active
Purchase Type For Sale
Square Footage 2,143 sqft
Price per Sqft $288
Subdivision Corte Bella Country Club Phase 1 Unit 1
MLS Listing ID 6793275
Bedrooms 3
HOA Fees $650/qua
HOA Y/N Yes
Originating Board Arizona Regional Multiple Listing Service (ARMLS)
Year Built 2003
Annual Tax Amount $3,300
Tax Year 2024
Lot Size 10,200 Sqft
Acres 0.23
Property Description
Location
State AZ
County Maricopa
Community Corte Bella Country Club Phase 1 Unit 1
Direction Upon entering Corte Bella, take N Mission Dr to N Padaro Dr then turn left onto N Montecito Ave which then turns into N De La Guerra Dr. Turn right onto W Los Bancos Dr and home is on the left.
Rooms
Master Bedroom Split
Den/Bedroom Plus 3
Separate Den/Office N
Interior
Interior Features Eat-in Kitchen, 9+ Flat Ceilings, Kitchen Island, Pantry, 3/4 Bath Master Bdrm, Double Vanity, High Speed Internet
Heating Mini Split, Natural Gas
Cooling Refrigeration, Mini Split, Ceiling Fan(s)
Flooring Other
Fireplaces Number No Fireplace
Fireplaces Type None
Fireplace No
Window Features Dual Pane
SPA None
Exterior
Exterior Feature Covered Patio(s), Private Yard
Parking Features Attch'd Gar Cabinets, Electric Door Opener, Extnded Lngth Garage
Garage Spaces 2.0
Garage Description 2.0
Fence Partial
Pool None
Community Features Gated Community, Pickleball Court(s), Community Spa Htd, Community Pool Htd, Golf, Tennis Court(s), Biking/Walking Path, Fitness Center
Amenities Available Club, Membership Opt, FHA Approved Prjct, Management, Rental OK (See Rmks), VA Approved Prjct
Roof Type Tile
Accessibility Bath Raised Toilet
Private Pool No
Building
Lot Description Sprinklers In Rear, Sprinklers In Front, Desert Back, Desert Front, Auto Timer H2O Front, Auto Timer H2O Back
Story 1
Builder Name Pulte Homes
Sewer Sewer in & Cnctd, Public Sewer
Water Pvt Water Company
Structure Type Covered Patio(s),Private Yard
New Construction No
Schools
School District Peoria Unified School District
Others
HOA Name Corte Bella
HOA Fee Include Maintenance Grounds,Street Maint
Senior Community Yes
Tax ID 503-53-159
Ownership Fee Simple
Acceptable Financing Conventional, FHA, VA Loan
Horse Property N
Listing Terms Conventional, FHA, VA Loan
Special Listing Condition Age Restricted (See Remarks)

Copyright 2024 Arizona Regional Multiple Listing Service, Inc. All rights reserved.
GET MORE INFORMATION

Broker/Owner | Lic# BR649991000






