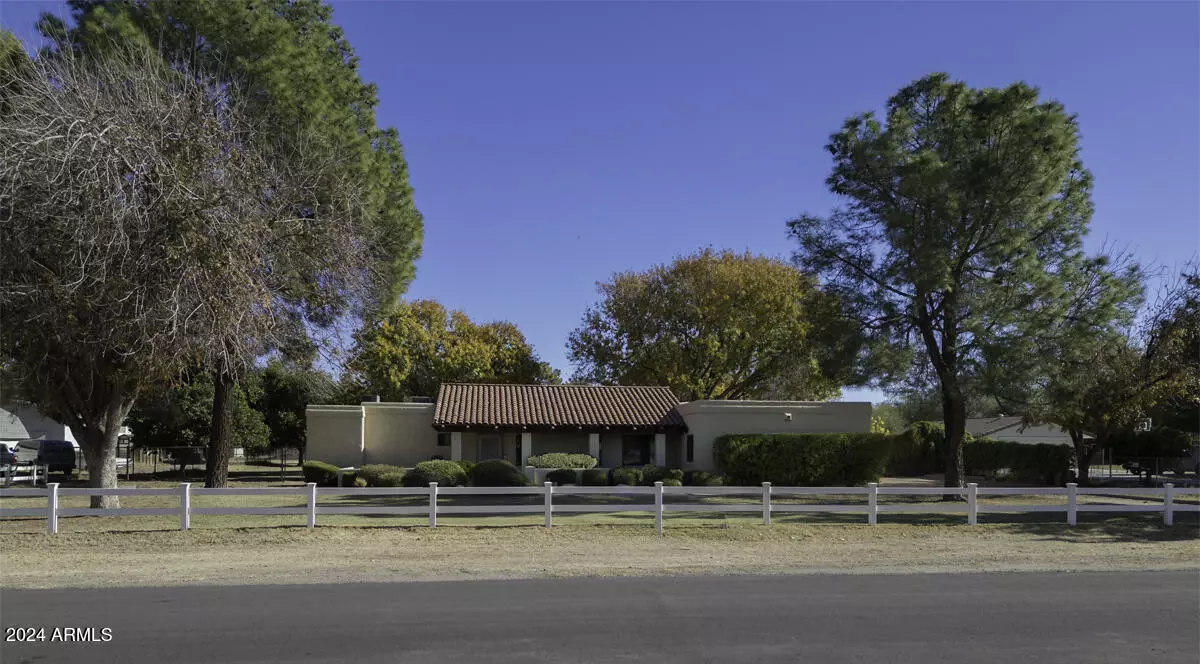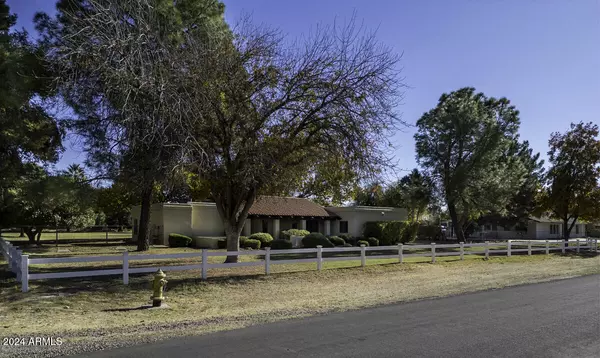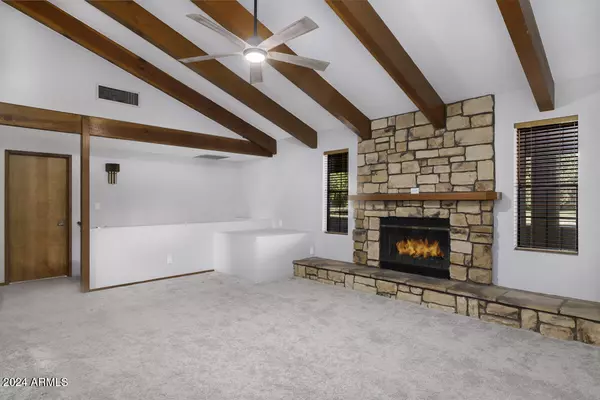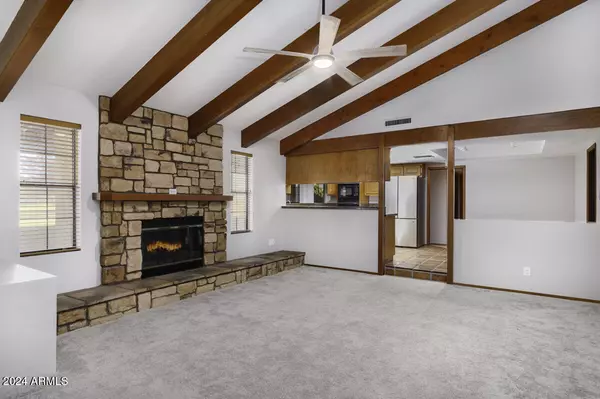
4 Beds
3 Baths
3,145 SqFt
4 Beds
3 Baths
3,145 SqFt
Key Details
Property Type Single Family Home
Sub Type Single Family - Detached
Listing Status Active
Purchase Type For Sale
Square Footage 3,145 sqft
Price per Sqft $348
Subdivision White Fence Farms Unit 2
MLS Listing ID 6793457
Bedrooms 4
HOA Y/N No
Originating Board Arizona Regional Multiple Listing Service (ARMLS)
Year Built 1982
Annual Tax Amount $2,618
Tax Year 2024
Lot Size 1.035 Acres
Acres 1.04
Property Description
Home features new interior & exterior paint, newer carpet, 2 family rooms (ground floor & Basement) w/fireplaces, formal dining, living room, & a large master suite w/ double sinks, walk-in closet, & a private bath. Kitchen retains its original charm, offering a great opportunity for updates to suit your style. A full laundry room w/sink & cabinets adds convenience. With RV gate, building sf and lot size, this is an incredible value for the price. Home is perfect for those looking to create their dream property. Near downtown Gilbert. Great Opportunity!
Location
State AZ
County Maricopa
Community White Fence Farms Unit 2
Direction East on Warner to 131St St. Right on 131st Street to property
Rooms
Other Rooms Great Room
Basement Finished
Master Bedroom Upstairs
Den/Bedroom Plus 4
Separate Den/Office N
Interior
Interior Features Upstairs, Eat-in Kitchen, Vaulted Ceiling(s), Double Vanity, Full Bth Master Bdrm, Separate Shwr & Tub, High Speed Internet, Granite Counters
Heating Electric
Cooling Refrigeration, Ceiling Fan(s)
Flooring Carpet, Tile, Wood
Fireplaces Type Other (See Remarks), 2 Fireplace, Family Room
Fireplace Yes
Window Features Dual Pane,Low-E
SPA None
Laundry WshrDry HookUp Only
Exterior
Exterior Feature Covered Patio(s)
Parking Features Attch'd Gar Cabinets, Electric Door Opener, Extnded Lngth Garage
Garage Spaces 2.5
Carport Spaces 6
Garage Description 2.5
Fence Other, Chain Link
Pool None
Landscape Description Irrigation Back, Irrigation Front
Amenities Available None
Roof Type Tile,Rolled/Hot Mop
Accessibility Bath Grab Bars, Stair Lift
Private Pool No
Building
Lot Description Grass Front, Grass Back, Irrigation Front, Irrigation Back
Story 1
Builder Name Custom
Sewer Septic in & Cnctd, Septic Tank
Water City Water
Structure Type Covered Patio(s)
New Construction No
Schools
Elementary Schools Settlers Point Elementary
Middle Schools South Valley Jr. High
High Schools Mesquite High School
School District Gilbert Unified District
Others
HOA Fee Include No Fees
Senior Community No
Tax ID 302-82-038
Ownership Fee Simple
Acceptable Financing Conventional, FHA, VA Loan
Horse Property N
Listing Terms Conventional, FHA, VA Loan

Copyright 2024 Arizona Regional Multiple Listing Service, Inc. All rights reserved.
GET MORE INFORMATION

Broker/Owner | Lic# BR649991000






