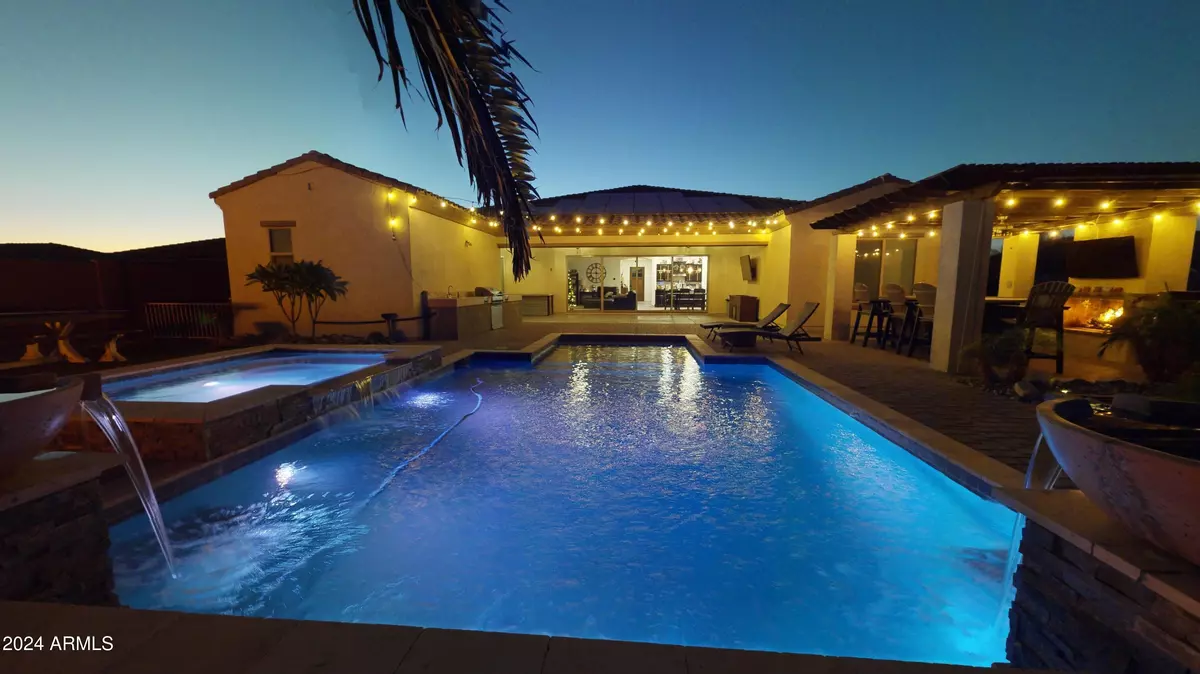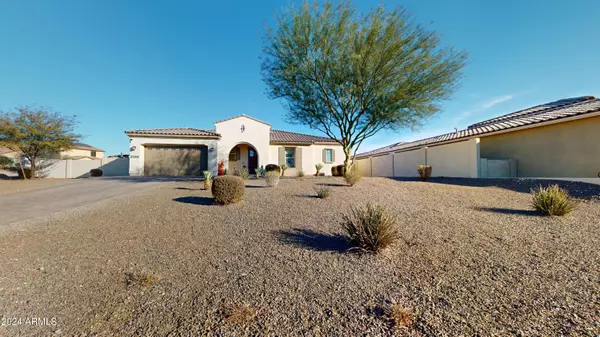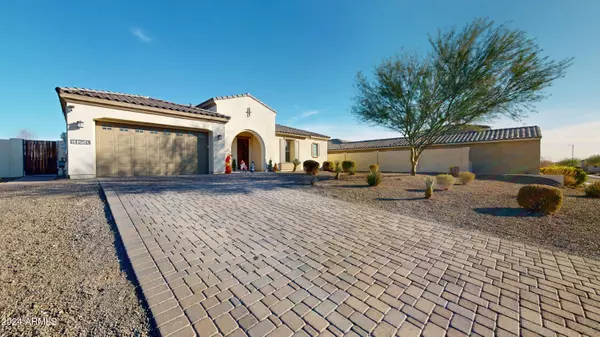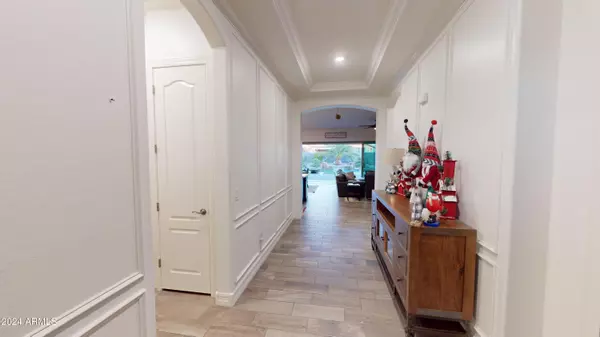
4 Beds
3.5 Baths
2,881 SqFt
4 Beds
3.5 Baths
2,881 SqFt
Key Details
Property Type Single Family Home
Sub Type Single Family - Detached
Listing Status Active
Purchase Type For Sale
Square Footage 2,881 sqft
Price per Sqft $310
Subdivision Montecito Village At Estrella Mountain Ranch Parce
MLS Listing ID 6795249
Bedrooms 4
HOA Fees $336/qua
HOA Y/N Yes
Originating Board Arizona Regional Multiple Listing Service (ARMLS)
Year Built 2017
Annual Tax Amount $4,106
Tax Year 2024
Lot Size 0.368 Acres
Acres 0.37
Property Description
The expansive great room seamlessly flows into the chef's kitchen, which boasts stainless steel appliances, elegant granite countertops, a large central island, and abundant cabinet space—ideal for cooking, gathering, and entertaining. The master suite offers a peaceful retreat, complete with a spacious walk-in closet and a spa-like en-suite bath featuring dual vanities, a soaking tub, and a separate shower. Three additional bedrooms, including one with a private bath, provide plenty of space for family and guests. The detached casita offers a full bedroom and bath, perfect for visitors or as a private office or studio.
The home also features a convenient half-bath for visitors, a dedicated laundry room with built-in cabinetry, and an attached 3-car garage with ample space for vehicles, storage, and more.
Step into the incredible resort-style backyard through the grand 20-foot sliding glass doors, which effortlessly open to create a seamless indoor-outdoor flow. The sparkling pool and soothing hot tub provide a luxurious space for relaxation. At the same time, the expansive pergola with an outdoor kitchen and gas fireplace is perfect for al fresco dining and cozy evenings. A full outdoor misting system keeps you cool during hot summer days, and the lush, low-maintenance landscaping with palm trees enhances the tranquil ambiance of this private oasis.
This home perfectly blends indoor elegance with extraordinary outdoor living, offering the ultimate balance of comfort, relaxation, and entertainment.
All of this within the exciting community of Estrella Mountain Ranch
The Estrella community is located 25 miles from downtown Phoenix. Homeowners enjoy quick, 15-minute access to the 1-10 Freeway and all of the amenities of a great city but treasure the moment when they cross the Gila River and climb up into the Estrella Foothills, where the city fades from sight, and the natural beauty of the desert abounds. Estrella is a lakeside mountain oasis nestled in the Sierra Estrella Mountains in the Sonoran Desert Valley.
The community has a small-town feel, great schools within walking distance, and offers more than 500 acres of parks and open spaces, including 72 acres of lakes for boating and fishing, reduced rates for golf on the par-72, 18-hole championship golf course designed by award-winning Nicklaus Design, 50 miles of hiking and well-designed mountain biking trails. Two well-appointed residents' clubs with restaurants, fitness centers, pools, a heated lap pool, a waterpark, sport courts, ramadas, grills, fire pits, fitness classes, and more. Ownership in Estrella also includes access to complimentary sailboats and paddleboats.
With its prime location near top-rated schools, parks, shopping, and dining, this property truly has it all.
Don't miss your chance to make this dream home yours!
Location
State AZ
County Maricopa
Community Montecito Village At Estrella Mountain Ranch Parce
Direction South on Estrella Parkway to Calistoga Dr. Turn Right onto Calistoga to S. 183rd. Turn Right, Left on W. Sapium Way, then Right on S. 184th Ave. Home will be on the right.
Rooms
Guest Accommodations 280.0
Master Bedroom Split
Den/Bedroom Plus 5
Separate Den/Office Y
Interior
Interior Features Eat-in Kitchen, Vaulted Ceiling(s), Kitchen Island, Pantry, Double Vanity, Full Bth Master Bdrm, Separate Shwr & Tub, High Speed Internet, Granite Counters
Heating Natural Gas
Cooling Refrigeration, Programmable Thmstat, Ceiling Fan(s)
Flooring Carpet, Tile
Fireplaces Type Exterior Fireplace, Fire Pit
Fireplace Yes
Window Features Dual Pane
SPA Heated,Private
Laundry WshrDry HookUp Only
Exterior
Exterior Feature Gazebo/Ramada, Misting System, Patio, Built-in Barbecue, Separate Guest House
Parking Features Dir Entry frm Garage, Electric Door Opener, Extnded Lngth Garage, Separate Strge Area, Temp Controlled, Tandem
Garage Spaces 3.0
Garage Description 3.0
Fence Block
Pool Variable Speed Pump, Heated, Private
Community Features Pickleball Court(s), Community Pool Htd, Community Pool, Lake Subdivision, Community Media Room, Golf, Tennis Court(s), Playground, Biking/Walking Path, Clubhouse, Fitness Center
Amenities Available Rental OK (See Rmks)
View Mountain(s)
Roof Type Tile
Private Pool Yes
Building
Lot Description Sprinklers In Rear, Sprinklers In Front, Desert Back, Desert Front, Cul-De-Sac, Synthetic Grass Back, Auto Timer H2O Front, Auto Timer H2O Back
Story 1
Builder Name William Ryan Homes
Sewer Public Sewer
Water City Water
Structure Type Gazebo/Ramada,Misting System,Patio,Built-in Barbecue, Separate Guest House
New Construction No
Schools
Elementary Schools Westar Elementary School
Middle Schools Westar Elementary School
High Schools Estrella Foothills High School
School District Buckeye Union High School District
Others
HOA Name Estrella
HOA Fee Include Maintenance Grounds
Senior Community No
Tax ID 400-58-451
Ownership Fee Simple
Acceptable Financing Conventional
Horse Property N
Listing Terms Conventional

Copyright 2024 Arizona Regional Multiple Listing Service, Inc. All rights reserved.
GET MORE INFORMATION

Broker/Owner | Lic# BR649991000






