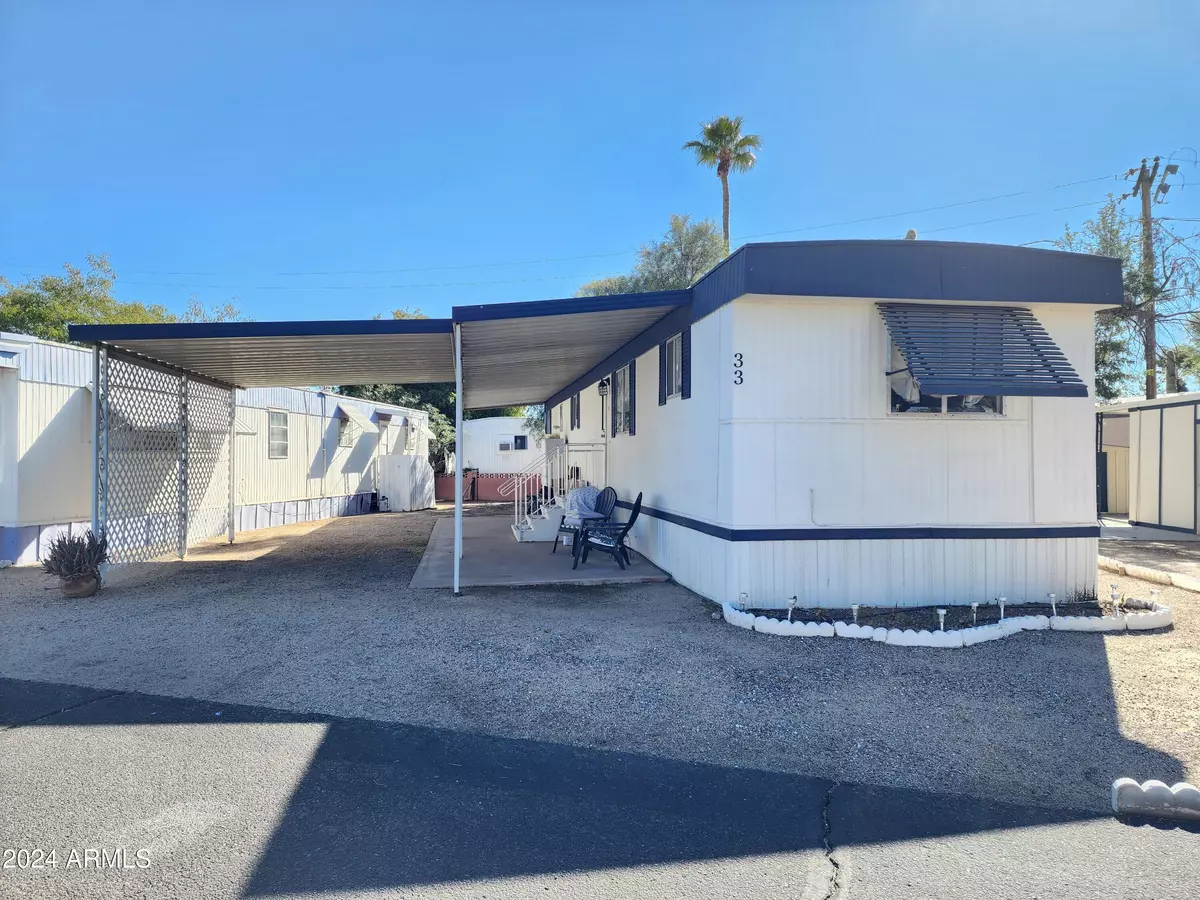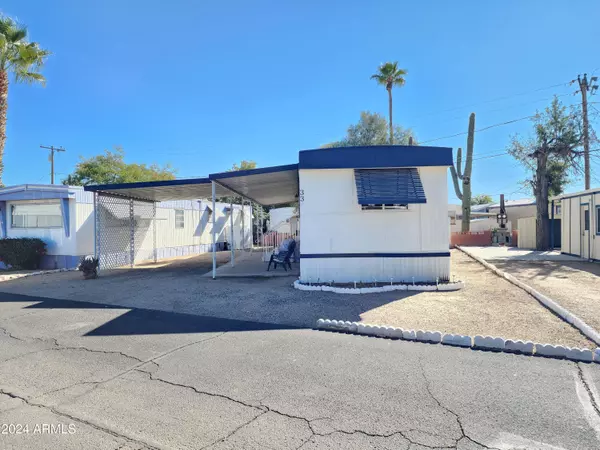
2 Beds
1.25 Baths
720 SqFt
2 Beds
1.25 Baths
720 SqFt
Key Details
Property Type Mobile Home
Sub Type Mfg/Mobile Housing
Listing Status Active
Purchase Type For Sale
Square Footage 720 sqft
Price per Sqft $104
Subdivision Paradise Valley Ranch
MLS Listing ID 6795729
Bedrooms 2
HOA Y/N No
Originating Board Arizona Regional Multiple Listing Service (ARMLS)
Land Lease Amount 741.0
Year Built 1974
Annual Tax Amount $52
Tax Year 2023
Property Description
Location
State AZ
County Maricopa
Community Paradise Valley Ranch
Direction Enter off 32nd St. Left inside entrance, than right turn, second unit in on the right.
Rooms
Master Bedroom Split
Den/Bedroom Plus 2
Separate Den/Office N
Interior
Interior Features Eat-in Kitchen, No Interior Steps, High Speed Internet
Heating Electric, Natural Gas
Cooling Refrigeration, Programmable Thmstat, Ceiling Fan(s)
Flooring Carpet, Laminate
Fireplaces Number No Fireplace
Fireplaces Type Family Room, None
Fireplace No
SPA None
Exterior
Exterior Feature Storage
Parking Features Assigned
Carport Spaces 1
Fence None
Pool None
Community Features Community Spa, Community Pool, Near Bus Stop, Community Laundry, Coin-Op Laundry, Clubhouse
Roof Type See Remarks,Metal
Private Pool No
Building
Lot Description Natural Desert Back, Natural Desert Front
Story 1
Builder Name Fleetwood
Sewer Public Sewer, Private Sewer
Water City Water
Structure Type Storage
New Construction No
Schools
School District Paradise Valley Unified District
Others
HOA Fee Include No Fees
Senior Community Yes
Tax ID 214-35-022
Ownership Leasehold
Acceptable Financing Conventional
Horse Property N
Listing Terms Conventional
Special Listing Condition Age Restricted (See Remarks)

Copyright 2024 Arizona Regional Multiple Listing Service, Inc. All rights reserved.
GET MORE INFORMATION

Broker/Owner | Lic# BR649991000






