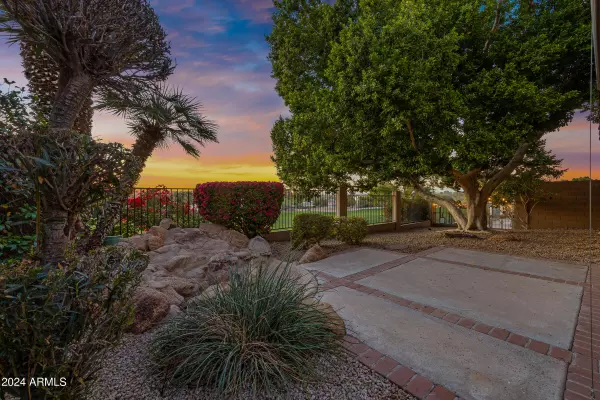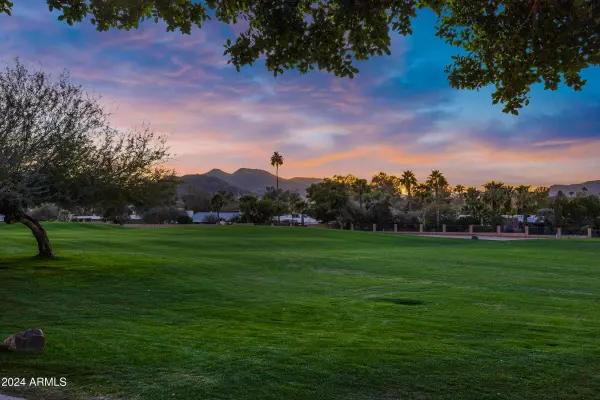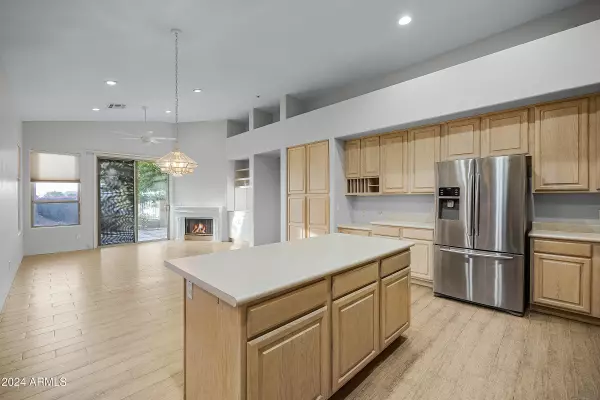
3 Beds
2.5 Baths
2,115 SqFt
3 Beds
2.5 Baths
2,115 SqFt
Key Details
Property Type Single Family Home
Sub Type Single Family - Detached
Listing Status Active
Purchase Type For Sale
Square Footage 2,115 sqft
Price per Sqft $297
Subdivision Majestic Hills
MLS Listing ID 6795935
Bedrooms 3
HOA Fees $65/mo
HOA Y/N Yes
Originating Board Arizona Regional Multiple Listing Service (ARMLS)
Year Built 1996
Annual Tax Amount $3,163
Tax Year 2024
Lot Size 5,500 Sqft
Acres 0.13
Property Description
Location
State AZ
County Maricopa
Community Majestic Hills
Direction Cactus and Pointe Golf Club Drive, North to Captain Dreyfus, Left which turns into 12th Place. Home on the left.
Rooms
Other Rooms Family Room
Master Bedroom Split
Den/Bedroom Plus 3
Separate Den/Office N
Interior
Interior Features Eat-in Kitchen, 9+ Flat Ceilings, No Interior Steps, Vaulted Ceiling(s), Kitchen Island, Pantry, Double Vanity, Full Bth Master Bdrm, Separate Shwr & Tub, High Speed Internet
Heating Natural Gas
Cooling Refrigeration, Ceiling Fan(s)
Flooring Tile
Fireplaces Number 1 Fireplace
Fireplaces Type 1 Fireplace
Fireplace Yes
Window Features Sunscreen(s),Dual Pane
SPA None
Laundry WshrDry HookUp Only
Exterior
Exterior Feature Other, Covered Patio(s), Patio
Parking Features Electric Door Opener
Garage Spaces 2.0
Garage Description 2.0
Fence Block, Wrought Iron
Pool None
Community Features Golf
Amenities Available Management
Roof Type Tile
Private Pool No
Building
Lot Description On Golf Course, Gravel/Stone Front
Story 1
Builder Name UNK
Sewer Public Sewer
Water City Water
Structure Type Other,Covered Patio(s),Patio
New Construction No
Schools
Elementary Schools Hidden Hills Elementary School
Middle Schools Shea Middle School
High Schools Shadow Mountain High School
School District Paradise Valley Unified District
Others
HOA Name Moonridge Golf Estat
HOA Fee Include Maintenance Grounds
Senior Community No
Tax ID 159-01-580
Ownership Fee Simple
Acceptable Financing Conventional, VA Loan
Horse Property N
Listing Terms Conventional, VA Loan

Copyright 2024 Arizona Regional Multiple Listing Service, Inc. All rights reserved.
GET MORE INFORMATION

Broker/Owner | Lic# BR649991000






