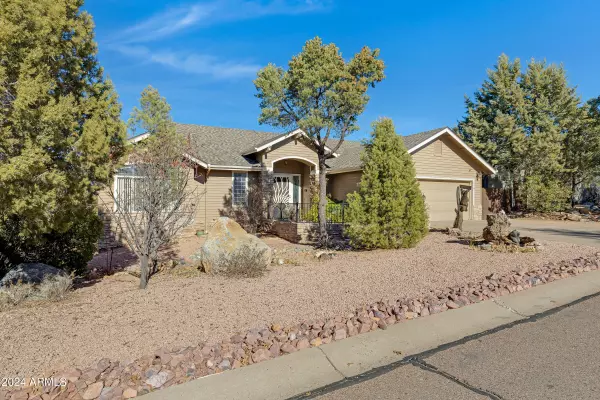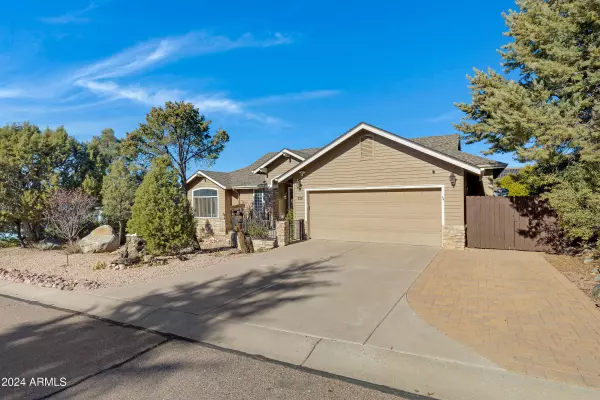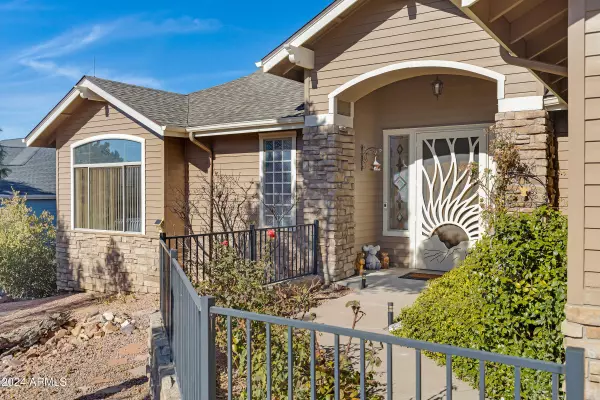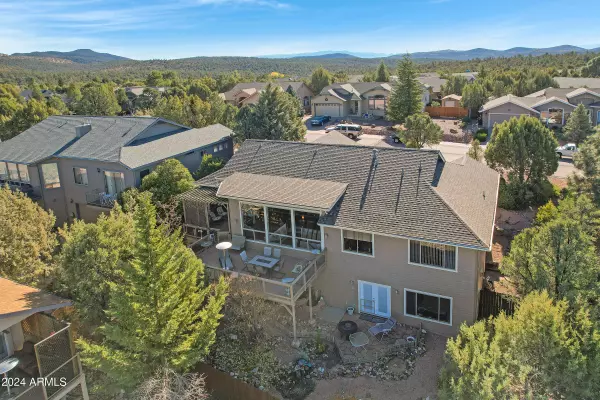
3 Beds
2.5 Baths
2,581 SqFt
3 Beds
2.5 Baths
2,581 SqFt
Key Details
Property Type Single Family Home
Sub Type Single Family - Detached
Listing Status Active
Purchase Type For Sale
Square Footage 2,581 sqft
Price per Sqft $242
Subdivision Elk Ridge
MLS Listing ID 6794401
Bedrooms 3
HOA Fees $35/ann
HOA Y/N Yes
Originating Board Arizona Regional Multiple Listing Service (ARMLS)
Year Built 1997
Annual Tax Amount $3,562
Tax Year 2024
Lot Size 9,583 Sqft
Acres 0.22
Property Description
Location
State AZ
County Gila
Community Elk Ridge
Direction Head North on S. Beeline Highway turn right on E. Phoenix Street. Take that to S. Elk Ridge Drive, turn Left. The home will be down on the left side.
Rooms
Other Rooms Family Room
Basement Finished, Walk-Out Access
Master Bedroom Not split
Den/Bedroom Plus 3
Separate Den/Office N
Interior
Interior Features Vaulted Ceiling(s), Kitchen Island, Full Bth Master Bdrm, High Speed Internet, Granite Counters
Heating Electric, Natural Gas
Cooling Refrigeration
Flooring Laminate, Tile
Fireplaces Type 2 Fireplace, Family Room, Gas
Fireplace Yes
Window Features Dual Pane,Vinyl Frame
SPA None
Exterior
Exterior Feature Balcony
Garage Spaces 2.0
Garage Description 2.0
Fence Wood
Pool None
Amenities Available None
View Mountain(s)
Roof Type Composition
Private Pool No
Building
Lot Description Desert Back, Desert Front, Gravel/Stone Front
Story 2
Builder Name Iverson
Sewer Sewer in & Cnctd, Public Sewer
Water City Water
Structure Type Balcony
New Construction No
Schools
Elementary Schools Payson Elementary School
Middle Schools Rim Country Middle School
High Schools Payson High School
School District Payson Unified District
Others
HOA Name Elk Ridge POA
HOA Fee Include Other (See Remarks)
Senior Community No
Tax ID 304-57-021
Ownership Fee Simple
Acceptable Financing Conventional, FHA, USDA Loan, VA Loan
Horse Property N
Listing Terms Conventional, FHA, USDA Loan, VA Loan

Copyright 2024 Arizona Regional Multiple Listing Service, Inc. All rights reserved.
GET MORE INFORMATION

Broker/Owner | Lic# BR649991000






