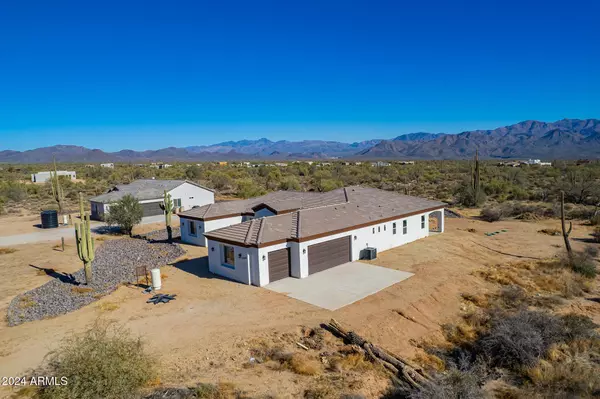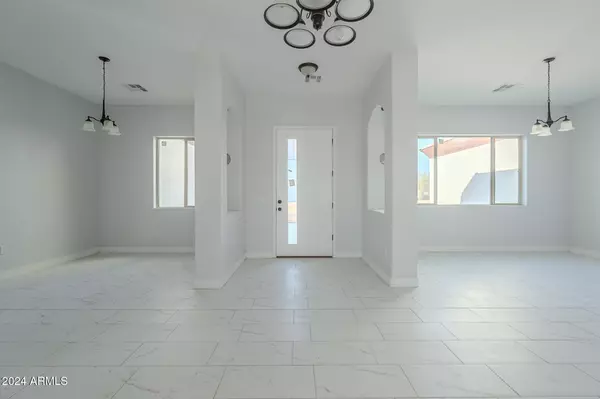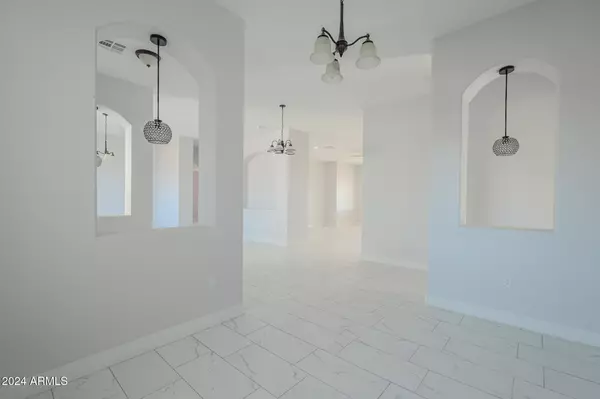5 Beds
4 Baths
3,191 SqFt
5 Beds
4 Baths
3,191 SqFt
Key Details
Property Type Single Family Home
Sub Type Single Family - Detached
Listing Status Active
Purchase Type For Sale
Square Footage 3,191 sqft
Price per Sqft $235
Subdivision Sw4 Sw4 Sw4 Ne4 Sec 23 Ex N 150.50F & Ex W 40F Rd Th/Of P/F 2020-0341337
MLS Listing ID 6795013
Style Ranch
Bedrooms 5
HOA Y/N No
Originating Board Arizona Regional Multiple Listing Service (ARMLS)
Year Built 2021
Annual Tax Amount $1,824
Tax Year 2024
Lot Size 1.200 Acres
Acres 1.2
Property Description
Welcome to your dream retreat in the heart of the desert. This brand new, 3,191 sqft home is a masterpiece of modern design and luxury, set on an expansive acre of land with breathtaking mountain views and no HOA restrictions.
This home boasts a contemporary design with high-quality finishes throughout. The open floor plan seamlessly connects the living, dining, and kitchen areas, making it ideal for hosting gatherings. The large windows allow for plenty of natural light, enhancing the bright and airy feel of the home.
Located in a desirable area in Rio Verde, AZ, this property offers easy access to local amenities like trails and parks.
Location
State AZ
County Maricopa
Community Sw4 Sw4 Sw4 Ne4 Sec 23 Ex N 150.50F & Ex W 40F Rd Th/Of P/F 2020-0341337
Direction Take Rio Verde Dr. to 172nd St Turn North and follow to signs on the property Once you hit the Stop Sign there is a dirt road seen slightly left that you follow. Home is on the Right hand side.
Rooms
Other Rooms Loft, Media Room, Family Room, BonusGame Room
Master Bedroom Split
Den/Bedroom Plus 8
Separate Den/Office Y
Interior
Interior Features Eat-in Kitchen, Breakfast Bar, 9+ Flat Ceilings, Fire Sprinklers, Kitchen Island, Pantry, Double Vanity, Full Bth Master Bdrm, Separate Shwr & Tub, Tub with Jets, Granite Counters
Heating Electric
Cooling Refrigeration
Flooring Tile
Fireplaces Number No Fireplace
Fireplaces Type None
Fireplace No
Window Features ENERGY STAR Qualified Windows
SPA None
Laundry WshrDry HookUp Only
Exterior
Parking Features Electric Door Opener
Garage Spaces 3.0
Garage Description 3.0
Fence None
Pool None
Community Features Biking/Walking Path
Amenities Available RV Parking
View Mountain(s)
Roof Type Tile
Private Pool No
Building
Lot Description Natural Desert Back, Natural Desert Front
Story 1
Builder Name Private Builder
Sewer Septic Tank
Water Pvt Water Company, Hauled
Architectural Style Ranch
New Construction No
Schools
Elementary Schools Desert Sun Academy
Middle Schools Sonoran Trails Middle School
High Schools Cactus Shadows High School
School District Cave Creek Unified District
Others
HOA Fee Include No Fees
Senior Community No
Tax ID 219-42-006-Q
Ownership Fee Simple
Acceptable Financing Conventional, 1031 Exchange, FHA, VA Loan
Horse Property Y
Listing Terms Conventional, 1031 Exchange, FHA, VA Loan

Copyright 2025 Arizona Regional Multiple Listing Service, Inc. All rights reserved.
GET MORE INFORMATION
Broker/Owner | Lic# BR649991000






