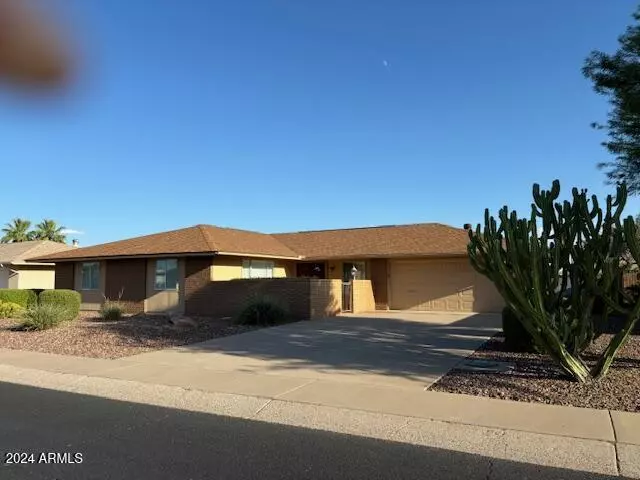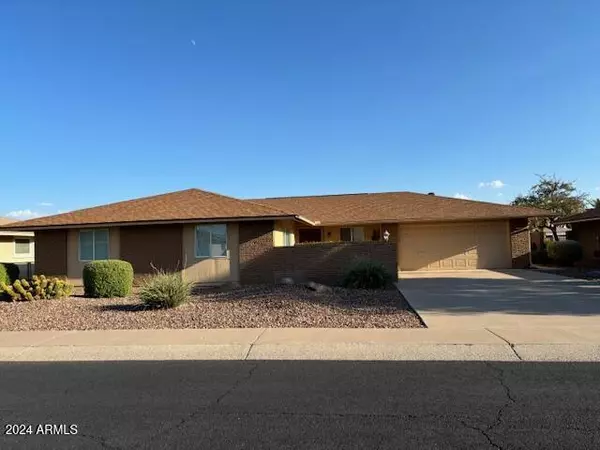2 Beds
2 Baths
1,886 SqFt
2 Beds
2 Baths
1,886 SqFt
Key Details
Property Type Single Family Home
Sub Type Single Family - Detached
Listing Status Pending
Purchase Type For Sale
Square Footage 1,886 sqft
Price per Sqft $164
Subdivision Sun City Unit 25
MLS Listing ID 6798029
Style Ranch
Bedrooms 2
HOA Y/N No
Originating Board Arizona Regional Multiple Listing Service (ARMLS)
Year Built 1972
Annual Tax Amount $1,247
Tax Year 2024
Lot Size 9,791 Sqft
Acres 0.22
Property Description
Ceiling to Floor Glass Doors allowing a pleasant stream of Light .The Family Room could easily be used as a 3rd Bedroom, It is currently being used as a Executive Office for the owner. The Formal Dining Room hosts a Lg round table with 8 chairs. The 2 Car extended Garage can easily accept those larger cars or trucks. Entertaining Back Yard with a Covered Back yd Patio This home has a Open Private Court Yard with Colorful Bougainvillaea Bushes, Plants and Fruit Trees. The front driveway is unusually deeper than most because the home had a larger lot and the house could be set back further on the lot.
Location
State AZ
County Maricopa
Community Sun City Unit 25
Direction Take 99th Ave to the light at Greenway. Take Greenway east to Lakeshore Dr. Go South on Lakeshore to Rolling Hills Dr.
Rooms
Master Bedroom Not split
Den/Bedroom Plus 3
Separate Den/Office Y
Interior
Interior Features Eat-in Kitchen, 9+ Flat Ceilings, Pantry, 3/4 Bath Master Bdrm, High Speed Internet
Heating Electric
Cooling Refrigeration, Ceiling Fan(s)
Flooring Carpet, Tile, Wood
Fireplaces Type Living Room
Fireplace Yes
Window Features Dual Pane
SPA None
Exterior
Exterior Feature Covered Patio(s), Patio
Parking Features Attch'd Gar Cabinets, Electric Door Opener
Garage Spaces 2.0
Garage Description 2.0
Fence None
Pool None
Community Features Pickleball Court(s), Community Spa Htd, Community Spa, Community Pool Htd, Community Pool, Near Bus Stop, Lake Subdivision, Golf, Tennis Court(s), Racquetball, Playground, Biking/Walking Path, Clubhouse, Fitness Center
Amenities Available FHA Approved Prjct, Rental OK (See Rmks), VA Approved Prjct
Roof Type Composition
Private Pool No
Building
Lot Description Sprinklers In Rear, Sprinklers In Front, Desert Back, Desert Front
Story 1
Builder Name Del Webb
Sewer Sewer in & Cnctd, Private Sewer
Water Pvt Water Company
Architectural Style Ranch
Structure Type Covered Patio(s),Patio
New Construction No
Schools
Elementary Schools Adult
Middle Schools Adult
High Schools Adult
School District Adult
Others
HOA Fee Include No Fees
Senior Community Yes
Tax ID 200-93-299
Ownership Fee Simple
Acceptable Financing Conventional, FHA, VA Loan
Horse Property N
Listing Terms Conventional, FHA, VA Loan
Special Listing Condition Age Restricted (See Remarks), N/A

Copyright 2025 Arizona Regional Multiple Listing Service, Inc. All rights reserved.
GET MORE INFORMATION
Broker/Owner | Lic# BR649991000


