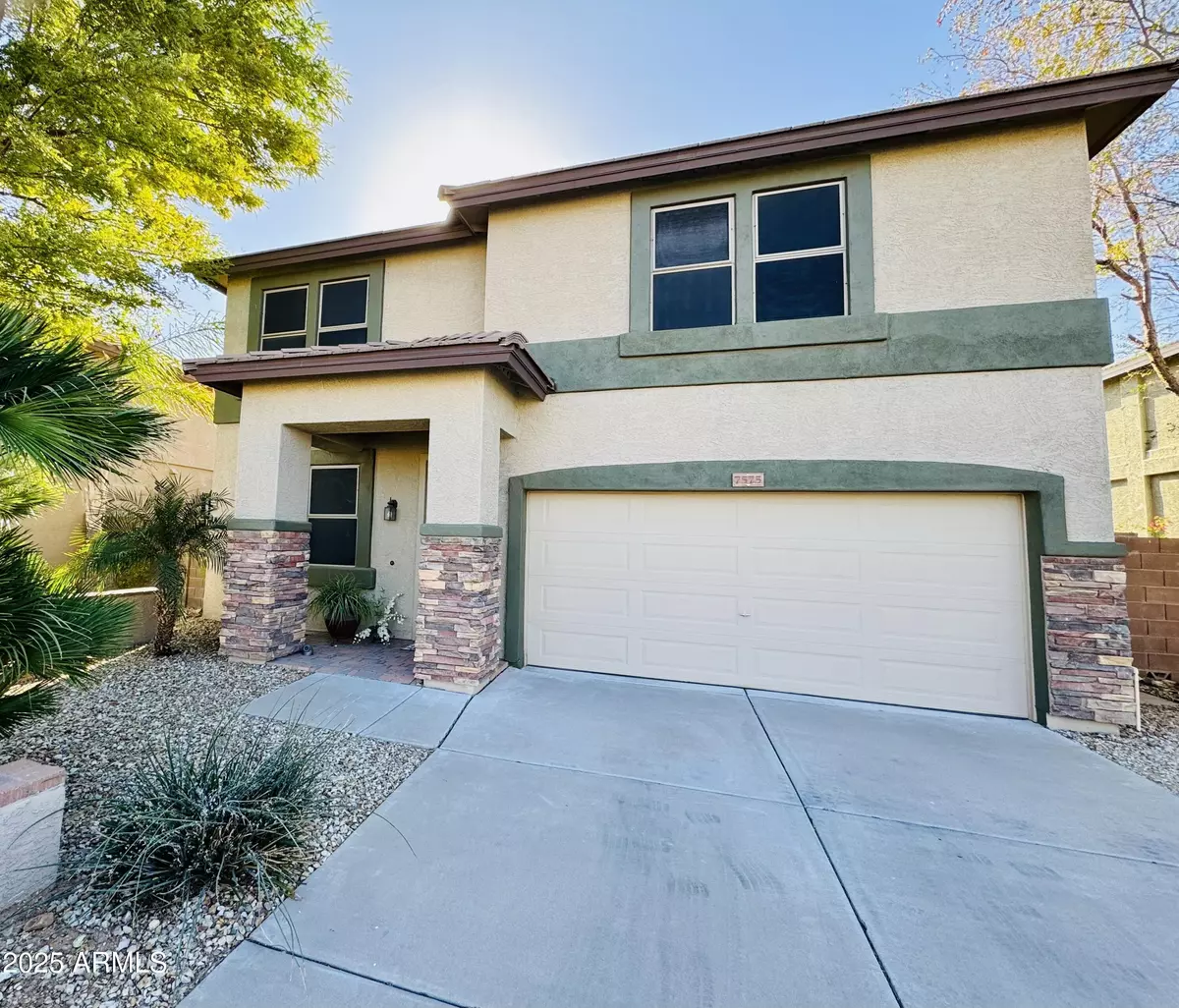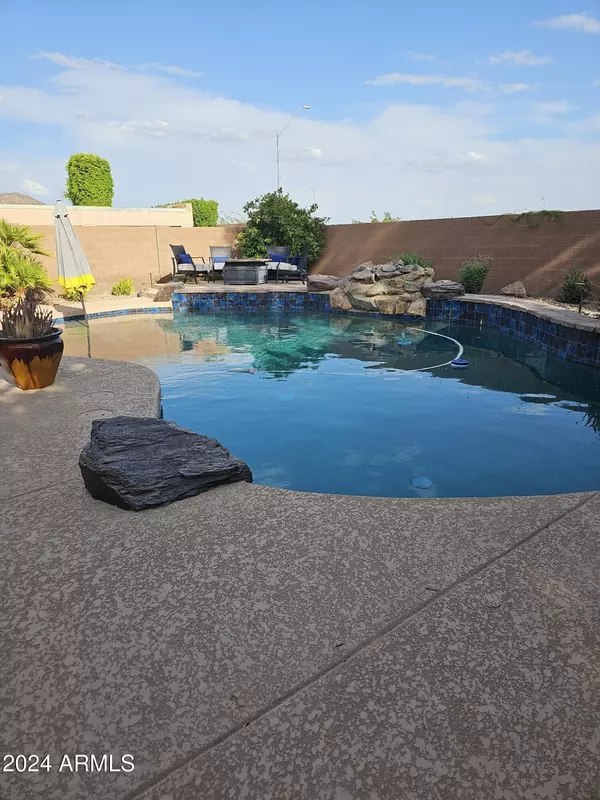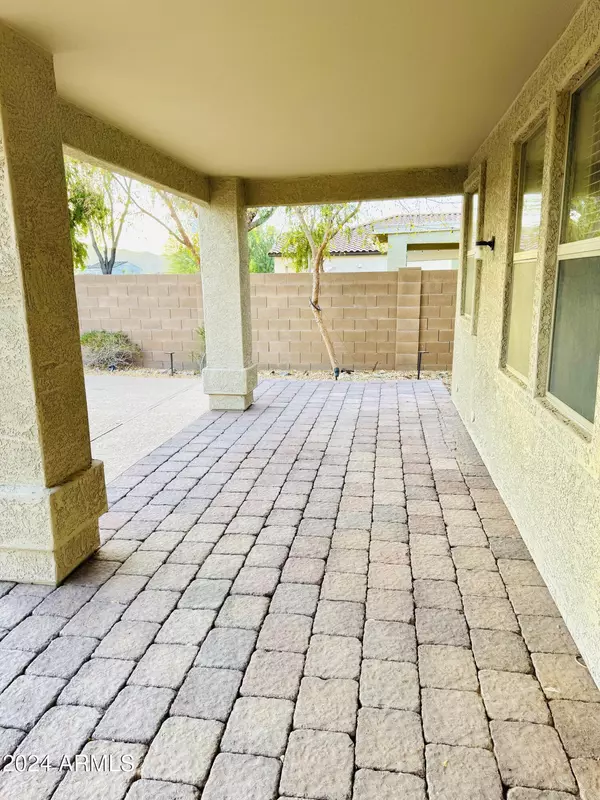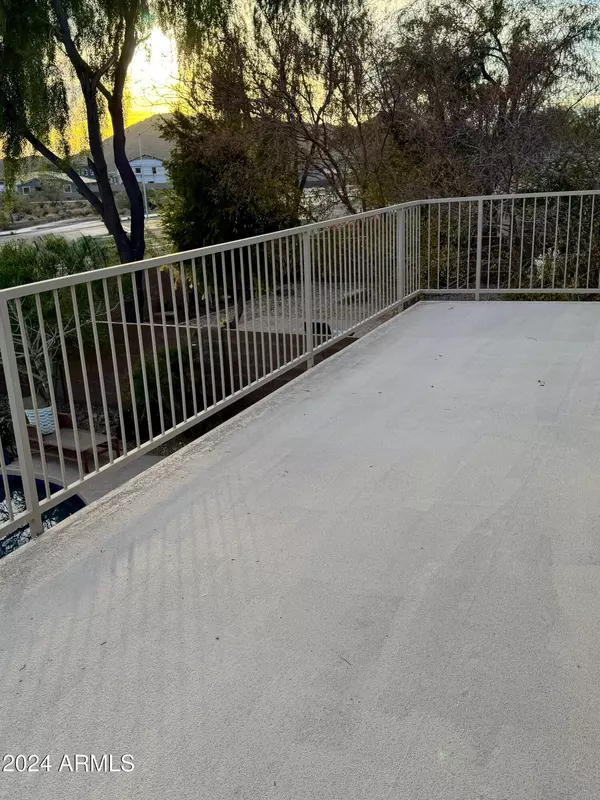4 Beds
2.5 Baths
2,726 SqFt
4 Beds
2.5 Baths
2,726 SqFt
Key Details
Property Type Single Family Home
Sub Type Single Family - Detached
Listing Status Active
Purchase Type For Rent
Square Footage 2,726 sqft
Subdivision Rock Springs 2 Phase 1
MLS Listing ID 6798194
Style Other (See Remarks)
Bedrooms 4
HOA Y/N Yes
Originating Board Arizona Regional Multiple Listing Service (ARMLS)
Year Built 2006
Lot Size 6,820 Sqft
Acres 0.16
Property Description
Location
State AZ
County Maricopa
Community Rock Springs 2 Phase 1
Direction North on 67th Ave to Jomax Rd, turn left to N 76th Ln, turn right to W Rock Springs Dr. Property is on the right.
Rooms
Other Rooms Family Room
Master Bedroom Upstairs
Den/Bedroom Plus 4
Separate Den/Office N
Interior
Interior Features Water Softener, Upstairs, Kitchen Island, Double Vanity, Full Bth Master Bdrm, Separate Shwr & Tub, High Speed Internet, Granite Counters
Heating Electric
Cooling Programmable Thmstat
Flooring Carpet, Laminate, Tile
Fireplaces Number No Fireplace
Fireplaces Type None
Furnishings Unfurnished
Fireplace No
Window Features Sunscreen(s),Dual Pane,Low-E
SPA Private
Laundry Dryer Included, Washer Included
Exterior
Exterior Feature Balcony, Covered Patio(s)
Garage Spaces 2.0
Garage Description 2.0
Fence Block
Pool Private
Community Features Gated Community, Playground, Biking/Walking Path
Roof Type Concrete
Private Pool Yes
Building
Lot Description Desert Back, Desert Front
Story 1
Builder Name Cortland Homes
Sewer Public Sewer
Water City Water
Architectural Style Other (See Remarks)
Structure Type Balcony,Covered Patio(s)
New Construction No
Schools
Elementary Schools Terramar Academy Of The Arts
Middle Schools Terramar Academy Of The Arts
High Schools Mountain Ridge High School
School District Deer Valley Unified District
Others
Pets Allowed Lessor Approval
HOA Name Trestle Management
Senior Community No
Tax ID 201-20-089
Horse Property N

Copyright 2025 Arizona Regional Multiple Listing Service, Inc. All rights reserved.
GET MORE INFORMATION
Broker/Owner | Lic# BR649991000






