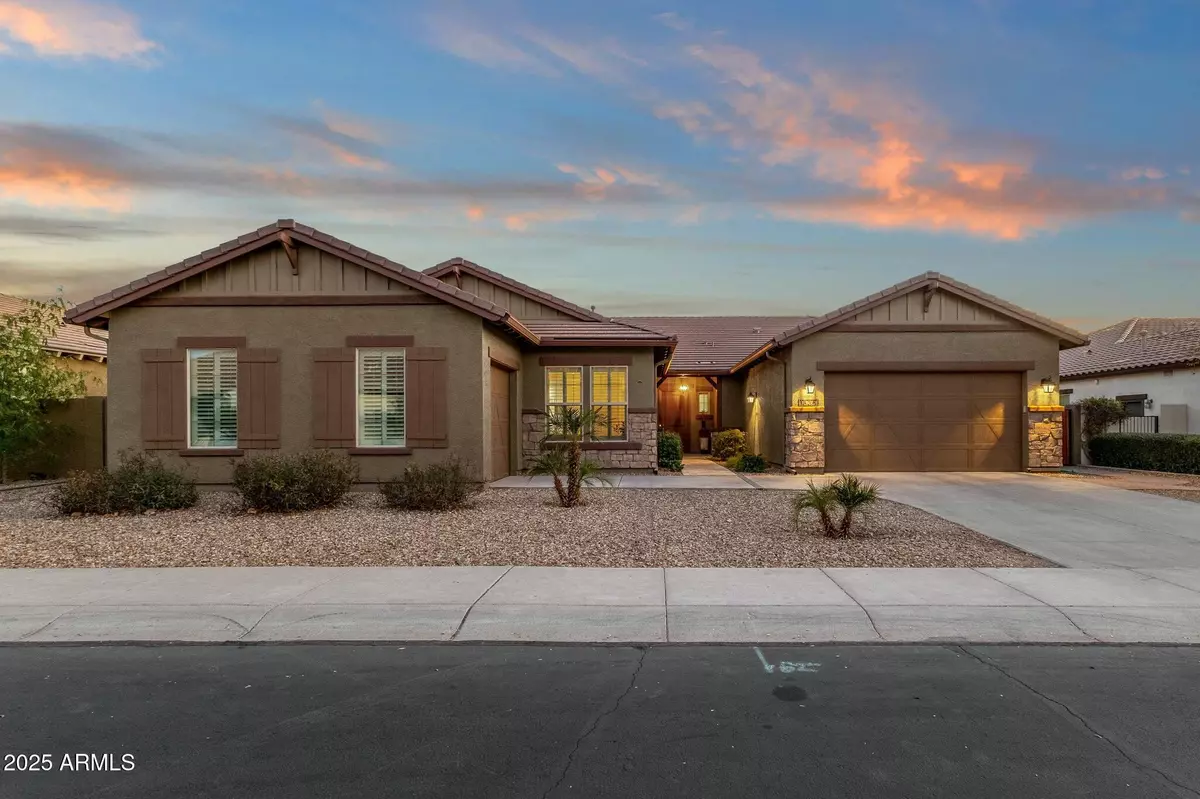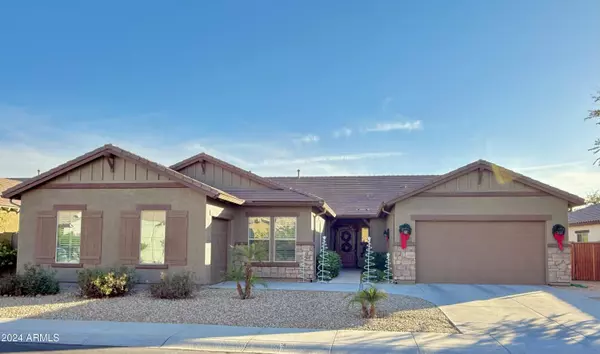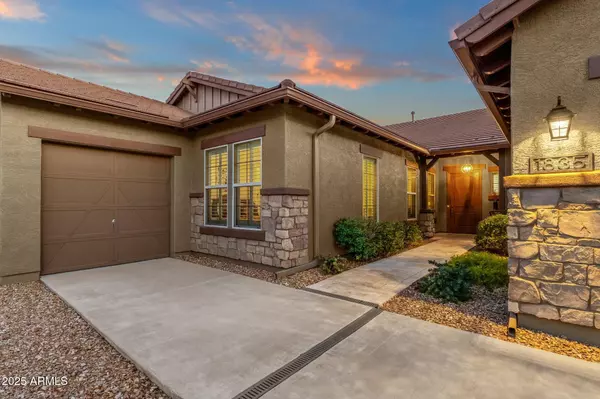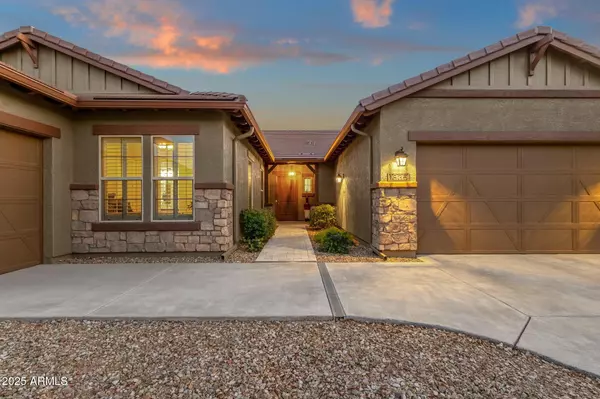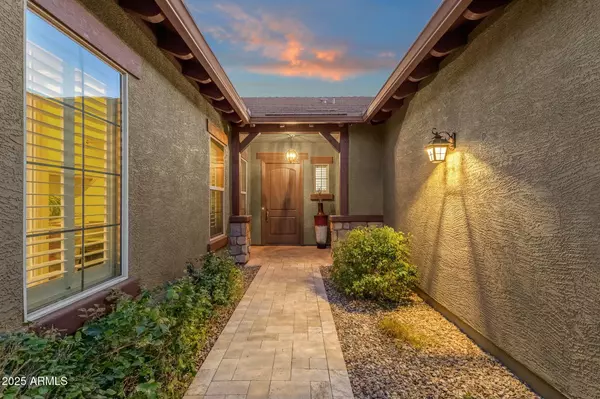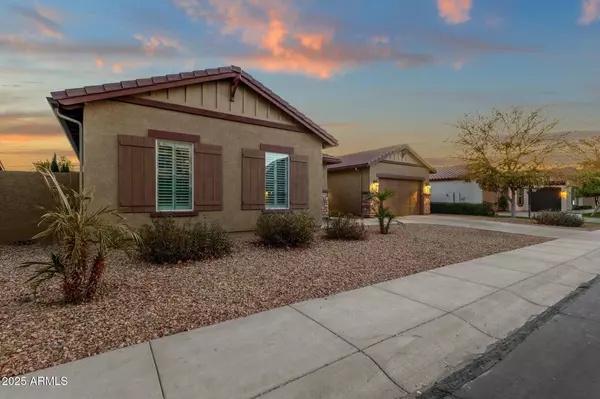4 Beds
3.5 Baths
3,618 SqFt
4 Beds
3.5 Baths
3,618 SqFt
Key Details
Property Type Single Family Home
Sub Type Single Family - Detached
Listing Status Active Under Contract
Purchase Type For Sale
Square Footage 3,618 sqft
Price per Sqft $276
Subdivision Stonefield 2 Parcel A
MLS Listing ID 6795970
Style Contemporary
Bedrooms 4
HOA Fees $477/qua
HOA Y/N Yes
Originating Board Arizona Regional Multiple Listing Service (ARMLS)
Year Built 2011
Annual Tax Amount $5,109
Tax Year 2024
Lot Size 0.263 Acres
Acres 0.26
Property Description
The primary bedroom is an absolute sanctuary, spacious and inviting, and split from the remaining bedrooms with an exit to the patio. A large, luxury ensuite bath is the focal point of the room, with relaxing soaking tub, walk-in shower, split vanities, and a closet fit for the most particular fashionistas. And have you ever seen gorgeous built-in cabinets for those special items? These are just the types of thoughtful touches that make this home unique and lovely. The laundry facility, complete with spectacular cabinetry and a sink, is right off the primary bedroom for the utmost in convenience.
The third wing of the home, split from the primary bedroom offers a second living area you can make your own. A home theater? A play area? Or just a relaxing place to contemplate your good fortune in owning this home. Beyond that you will find two bedrooms with a full jack and jill bath, and another ensuite bedroom for overnight guests or extended stays. A third full bath provides convenience and practicality.
The private backyard, surrounded by single story homes, has been thoughtfully designed and updated with an extended covered patio complete with roll up sun shades, and anchored by a gorgeous outdoor fireplace you just don't see in many homes. Easy care landscaping, travertiine and pavers create a magical setting with fruit trees providing abundance.
Located in the heart of Chandler, easy access can be had to the 202 and 101 Freeways, Intel, the Price Corridor, downtown Chandler, Chandler Fashion Square, and amenities too numerous to name.
Location
State AZ
County Maricopa
Community Stonefield 2 Parcel A
Direction South on Dobson to Kingbird: East on Kingbird through gate. South on Yucca, curve around to Pecan Drive. Pecan to Kingbird. East on Kingbird to the 4th home on the right.
Rooms
Other Rooms Great Room, BonusGame Room
Master Bedroom Split
Den/Bedroom Plus 6
Separate Den/Office Y
Interior
Interior Features Eat-in Kitchen, Breakfast Bar, 9+ Flat Ceilings, No Interior Steps, Kitchen Island, Pantry, Double Vanity, Full Bth Master Bdrm, Separate Shwr & Tub, High Speed Internet, Granite Counters
Heating Natural Gas
Cooling Ceiling Fan(s), Programmable Thmstat, Refrigeration
Flooring Tile, Wood
Fireplaces Number 1 Fireplace
Fireplaces Type 1 Fireplace, Exterior Fireplace
Fireplace Yes
Window Features Dual Pane,Low-E
SPA None
Exterior
Exterior Feature Covered Patio(s), Storage
Parking Features Dir Entry frm Garage, Electric Door Opener, Side Vehicle Entry
Garage Spaces 3.0
Garage Description 3.0
Fence Block
Pool None
Community Features Gated Community, Community Spa Htd, Community Pool Htd, Playground, Biking/Walking Path
Amenities Available Management
Roof Type Tile
Private Pool No
Building
Lot Description Sprinklers In Rear, Sprinklers In Front, Desert Back, Desert Front, Gravel/Stone Front, Gravel/Stone Back, Auto Timer H2O Front, Auto Timer H2O Back
Story 1
Builder Name Ashton
Sewer Public Sewer
Water City Water
Architectural Style Contemporary
Structure Type Covered Patio(s),Storage
New Construction No
Schools
Elementary Schools Robert And Danell Tarwater Elementary
Middle Schools Bogle Junior High School
High Schools Hamilton High School
School District Chandler Unified District #80
Others
HOA Name Stonefield
HOA Fee Include Maintenance Grounds
Senior Community No
Tax ID 303-36-802
Ownership Fee Simple
Acceptable Financing Conventional, VA Loan
Horse Property N
Listing Terms Conventional, VA Loan

Copyright 2025 Arizona Regional Multiple Listing Service, Inc. All rights reserved.
GET MORE INFORMATION
Broker/Owner | Lic# BR649991000

