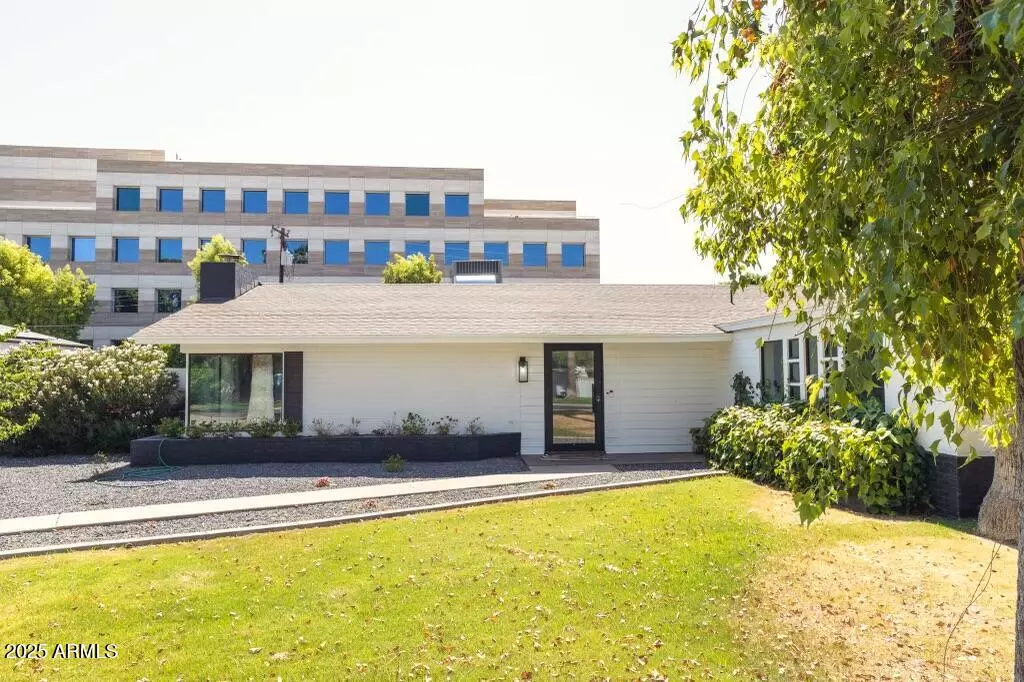5 Beds
4.5 Baths
2,800 SqFt
5 Beds
4.5 Baths
2,800 SqFt
Key Details
Property Type Single Family Home
Sub Type Single Family - Detached
Listing Status Active
Purchase Type For Sale
Square Footage 2,800 sqft
Price per Sqft $496
Subdivision Argyle Place
MLS Listing ID 6805697
Bedrooms 5
HOA Y/N No
Originating Board Arizona Regional Multiple Listing Service (ARMLS)
Year Built 1950
Annual Tax Amount $5,054
Tax Year 2024
Lot Size 0.361 Acres
Acres 0.36
Property Description
Location
State AZ
County Maricopa
Community Argyle Place
Rooms
Other Rooms Great Room, Family Room, BonusGame Room
Den/Bedroom Plus 7
Separate Den/Office Y
Interior
Interior Features Eat-in Kitchen, Breakfast Bar, Kitchen Island, 3/4 Bath Master Bdrm, Double Vanity
Heating Natural Gas
Cooling Ceiling Fan(s), Refrigeration
Flooring Vinyl
Fireplaces Number 1 Fireplace
Fireplaces Type 1 Fireplace, Fire Pit, Living Room
Fireplace Yes
SPA Heated,Private
Exterior
Garage Spaces 2.0
Garage Description 2.0
Fence Block, Wood
Pool Play Pool, Heated, Private
Amenities Available None
Roof Type Composition
Private Pool Yes
Building
Lot Description Sprinklers In Rear, Sprinklers In Front, Grass Front, Grass Back
Story 1
Builder Name UNK
Sewer Public Sewer
Water City Water
New Construction No
Schools
Elementary Schools Madison #1 Elementary School
Middle Schools Madison Meadows School
High Schools Central High School
School District Phoenix Union High School District
Others
HOA Fee Include No Fees
Senior Community No
Tax ID 162-21-010
Ownership Fee Simple
Acceptable Financing Conventional, Also for Rent, 1031 Exchange, FHA, Lease Option, Owner May Carry, VA Loan
Horse Property N
Listing Terms Conventional, Also for Rent, 1031 Exchange, FHA, Lease Option, Owner May Carry, VA Loan
Special Listing Condition N/A, Owner/Agent

Copyright 2025 Arizona Regional Multiple Listing Service, Inc. All rights reserved.
GET MORE INFORMATION
Broker/Owner | Lic# BR649991000






