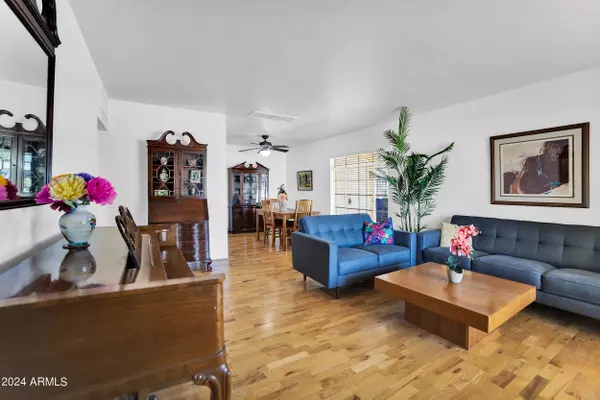GET MORE INFORMATION
$ 474,900
$ 474,900
3 Beds
2 Baths
1,824 SqFt
$ 474,900
$ 474,900
3 Beds
2 Baths
1,824 SqFt
Key Details
Sold Price $474,900
Property Type Single Family Home
Sub Type Single Family Residence
Listing Status Sold
Purchase Type For Sale
Square Footage 1,824 sqft
Price per Sqft $260
Subdivision Duke Manor
MLS Listing ID 6805905
Sold Date 05/28/25
Style Ranch
Bedrooms 3
HOA Y/N No
Year Built 1950
Annual Tax Amount $1,298
Tax Year 2023
Lot Size 7,732 Sqft
Acres 0.18
Property Sub-Type Single Family Residence
Source Arizona Regional Multiple Listing Service (ARMLS)
Property Description
Location
State AZ
County Maricopa
Community Duke Manor
Direction North on Country Club to 6th Street. East on 6th Street to Robson. North on Robson to 9th Street. East on 9th Street to the charming home on the left.
Rooms
Other Rooms BonusGame Room
Den/Bedroom Plus 4
Separate Den/Office N
Interior
Interior Features High Speed Internet, No Interior Steps, Full Bth Master Bdrm
Heating Natural Gas
Cooling Central Air, Ceiling Fan(s), Programmable Thmstat
Flooring Laminate, Tile, Wood
Fireplaces Type None
Fireplace No
Window Features Dual Pane
Appliance Gas Cooktop, Water Purifier
SPA None
Exterior
Exterior Feature Private Yard, Storage
Parking Features RV Gate, Separate Strge Area, Side Vehicle Entry
Carport Spaces 2
Fence Block
Pool None
Landscape Description Flood Irrigation
Community Features Near Light Rail Stop, Near Bus Stop
Roof Type Composition,Foam
Porch Covered Patio(s)
Private Pool No
Building
Lot Description Alley, Grass Front, Grass Back, Flood Irrigation
Story 1
Builder Name Unknown
Sewer Public Sewer
Water City Water
Architectural Style Ranch
Structure Type Private Yard,Storage
New Construction No
Schools
Elementary Schools Eisenhower Center For Innovation
Middle Schools Carson Junior High School
High Schools Westwood High School
School District Mesa Unified District
Others
HOA Fee Include No Fees
Senior Community No
Tax ID 137-23-088
Ownership Fee Simple
Acceptable Financing Cash, Conventional, FHA, VA Loan
Horse Property N
Listing Terms Cash, Conventional, FHA, VA Loan
Financing FHA

Copyright 2025 Arizona Regional Multiple Listing Service, Inc. All rights reserved.
Bought with Keller Williams Realty East Valley
GET MORE INFORMATION
Broker/Owner | Lic# BR649991000






