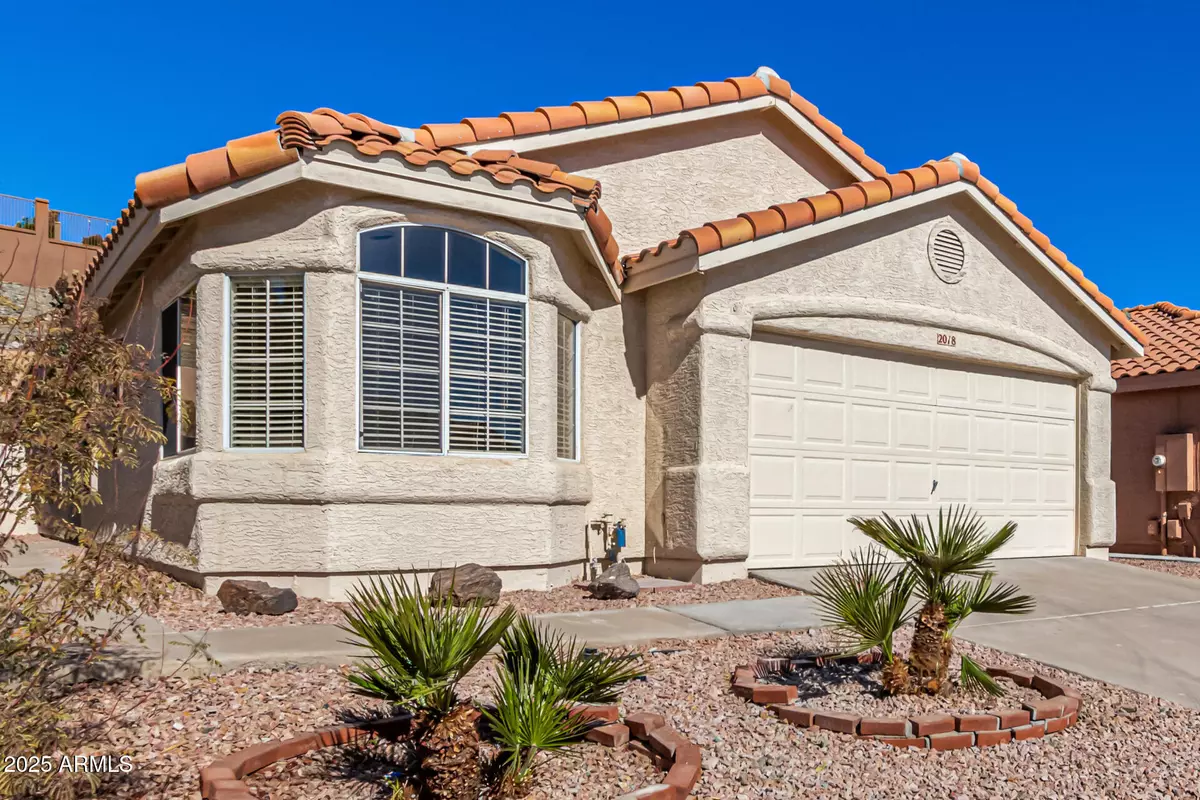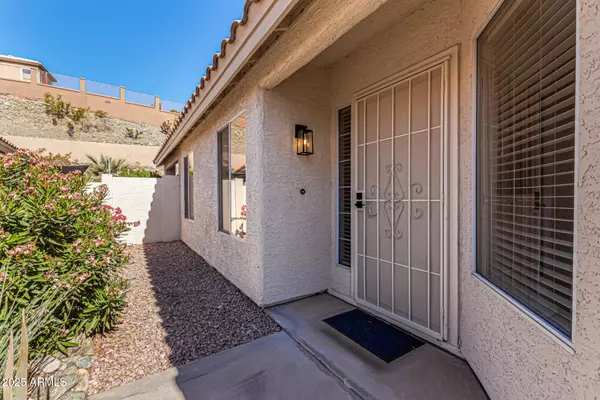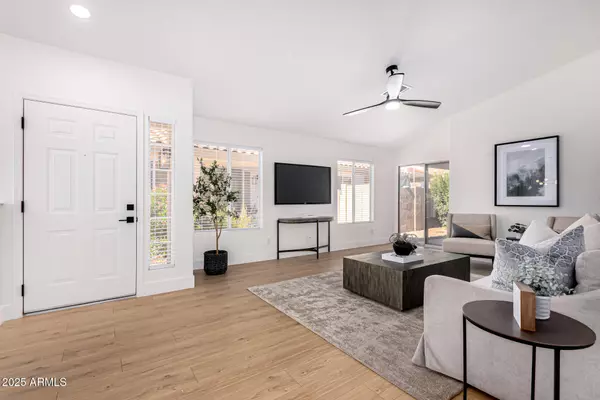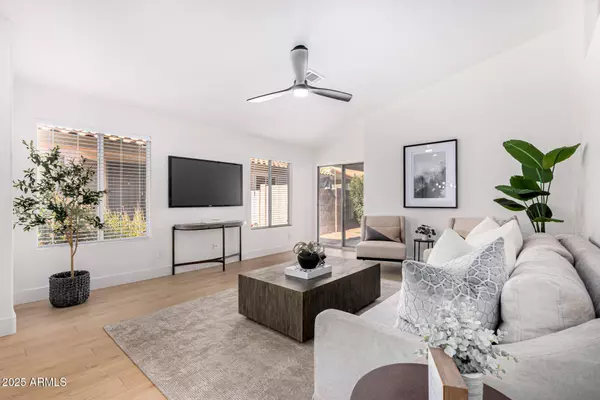3 Beds
2 Baths
1,500 SqFt
3 Beds
2 Baths
1,500 SqFt
Key Details
Property Type Single Family Home
Sub Type Single Family - Detached
Listing Status Active
Purchase Type For Sale
Square Footage 1,500 sqft
Price per Sqft $340
Subdivision Foothills Parcel 5B
MLS Listing ID 6809353
Style Ranch
Bedrooms 3
HOA Fees $210
HOA Y/N Yes
Originating Board Arizona Regional Multiple Listing Service (ARMLS)
Year Built 1994
Annual Tax Amount $2,288
Tax Year 2024
Lot Size 4,474 Sqft
Acres 0.1
Property Description
Location
State AZ
County Maricopa
Community Foothills Parcel 5B
Direction From the 202 Freeway, exit 24th St and head north. Left on E Liberty Ln, right on S 20th Way, left onto E Glenhaven Drive. Home will be on your right.
Rooms
Other Rooms Family Room
Den/Bedroom Plus 3
Separate Den/Office N
Interior
Interior Features Eat-in Kitchen, Double Vanity, Full Bth Master Bdrm, Separate Shwr & Tub, High Speed Internet
Heating Electric
Cooling Ceiling Fan(s), Refrigeration
Flooring Carpet, Laminate, Tile
Fireplaces Number No Fireplace
Fireplaces Type None
Fireplace No
SPA None
Laundry WshrDry HookUp Only
Exterior
Exterior Feature Covered Patio(s), Private Yard
Parking Features Attch'd Gar Cabinets, Dir Entry frm Garage, Electric Door Opener
Garage Spaces 2.0
Garage Description 2.0
Fence Block, Wrought Iron
Pool None
View Mountain(s)
Roof Type Tile,Concrete
Private Pool No
Building
Lot Description Sprinklers In Rear, Sprinklers In Front, Gravel/Stone Front, Gravel/Stone Back, Grass Back, Auto Timer H2O Front, Auto Timer H2O Back
Story 1
Builder Name Woodside Homes
Sewer Public Sewer
Water City Water
Architectural Style Ranch
Structure Type Covered Patio(s),Private Yard
New Construction No
Schools
Elementary Schools Kyrene De La Estrella Elementary School
Middle Schools Kyrene Akimel A-Al Middle School
High Schools Desert Vista High School
School District Tempe Union High School District
Others
HOA Name The Foothills
HOA Fee Include Maintenance Grounds
Senior Community No
Tax ID 301-78-714
Ownership Fee Simple
Acceptable Financing Conventional, FHA, VA Loan
Horse Property N
Listing Terms Conventional, FHA, VA Loan

Copyright 2025 Arizona Regional Multiple Listing Service, Inc. All rights reserved.
GET MORE INFORMATION
Broker/Owner | Lic# BR649991000






