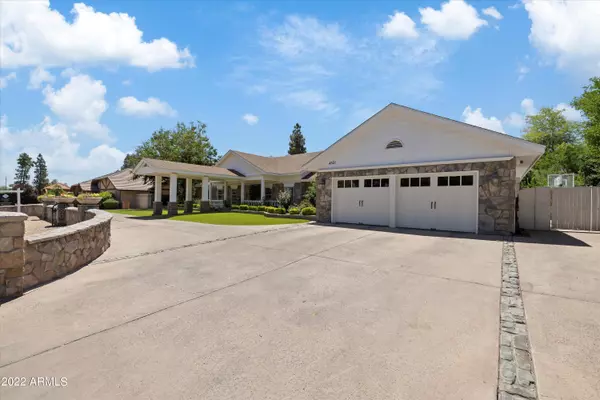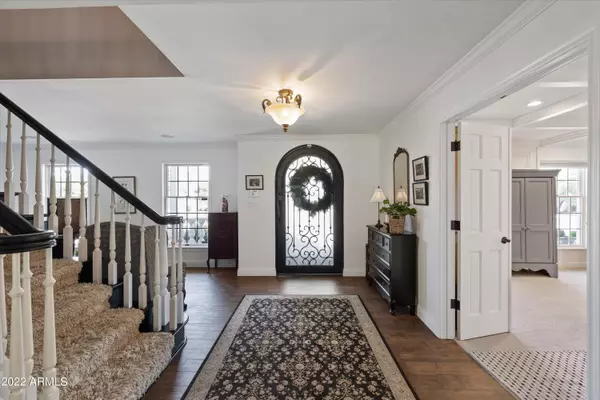4 Beds
3.5 Baths
4,634 SqFt
4 Beds
3.5 Baths
4,634 SqFt
Key Details
Property Type Single Family Home
Sub Type Single Family - Detached
Listing Status Active
Purchase Type For Sale
Square Footage 4,634 sqft
Price per Sqft $388
Subdivision Lynn-Lea Heights
MLS Listing ID 6804099
Style Ranch
Bedrooms 4
HOA Y/N No
Originating Board Arizona Regional Multiple Listing Service (ARMLS)
Year Built 1984
Annual Tax Amount $5,297
Tax Year 2024
Lot Size 0.410 Acres
Acres 0.41
Property Description
Second floor offers 2 large bedrooms with walk-in closets and full bathroom. The outside of house was painted 1/25, New partial roof.
Location
State AZ
County Maricopa
Community Lynn-Lea Heights
Direction North on Tatum from Shea to Cholla. West (left) on Cholla.
Rooms
Other Rooms Library-Blt-in Bkcse, Great Room, Family Room, BonusGame Room
Master Bedroom Split
Den/Bedroom Plus 7
Separate Den/Office Y
Interior
Interior Features Master Downstairs, Eat-in Kitchen, Breakfast Bar, Central Vacuum, Kitchen Island, Pantry, Double Vanity, Full Bth Master Bdrm, Separate Shwr & Tub, Tub with Jets, High Speed Internet, Granite Counters
Heating Electric
Cooling Ceiling Fan(s), Refrigeration
Flooring Carpet, Wood
Fireplaces Type 3+ Fireplace, Exterior Fireplace, Family Room, Living Room
Fireplace Yes
Window Features Dual Pane
SPA None
Exterior
Exterior Feature Balcony, Circular Drive, Covered Patio(s), Playground, Patio, Private Yard, Sport Court(s), Storage, Built-in Barbecue
Parking Features Attch'd Gar Cabinets, Electric Door Opener
Garage Spaces 2.0
Garage Description 2.0
Fence Block
Pool None
Community Features Near Bus Stop, Playground
Amenities Available None
Roof Type Composition,Foam,Shake
Private Pool No
Building
Lot Description Synthetic Grass Frnt, Synthetic Grass Back, Auto Timer H2O Front, Auto Timer H2O Back
Story 2
Builder Name UNKNOWN
Sewer Public Sewer
Water City Water
Architectural Style Ranch
Structure Type Balcony,Circular Drive,Covered Patio(s),Playground,Patio,Private Yard,Sport Court(s),Storage,Built-in Barbecue
New Construction No
Schools
Elementary Schools Sequoya Elementary School
Middle Schools Cocopah Middle School
High Schools Chaparral High School
School District Scottsdale Unified District
Others
HOA Fee Include No Fees
Senior Community No
Tax ID 167-67-095
Ownership Fee Simple
Acceptable Financing Conventional, 1031 Exchange
Horse Property N
Listing Terms Conventional, 1031 Exchange

Copyright 2025 Arizona Regional Multiple Listing Service, Inc. All rights reserved.
GET MORE INFORMATION
Broker/Owner | Lic# BR649991000






