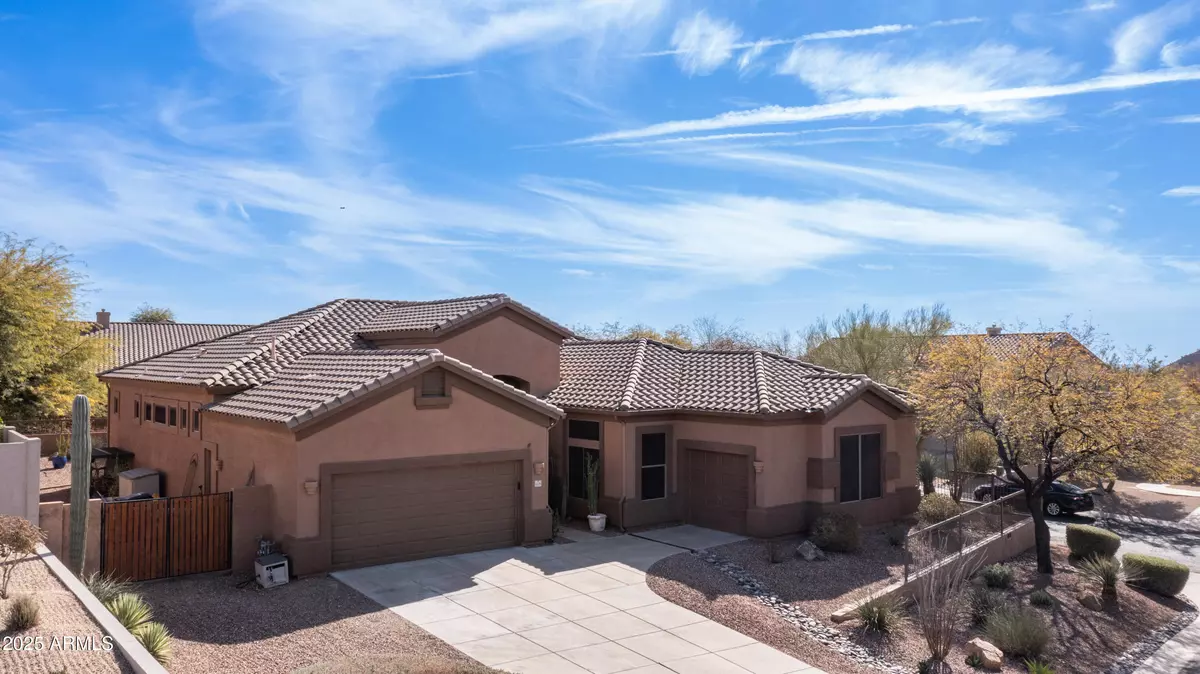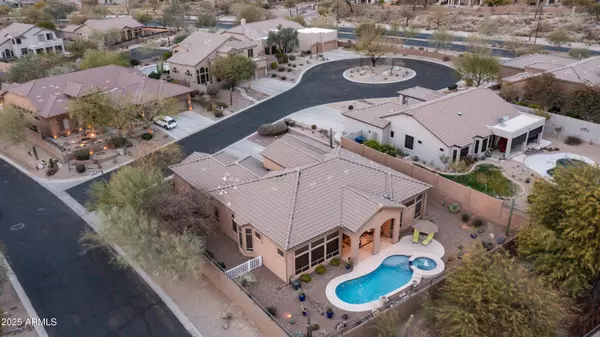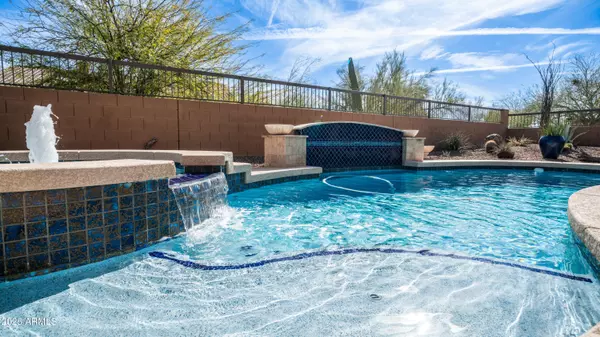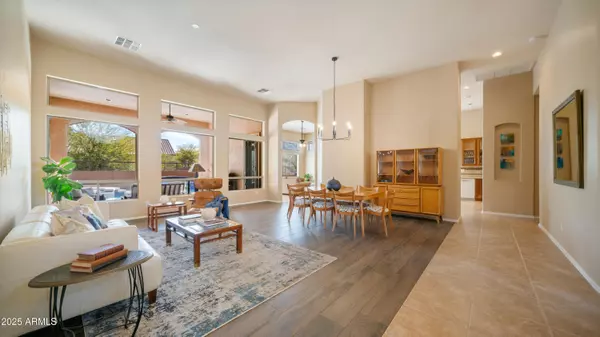4 Beds
2 Baths
2,574 SqFt
4 Beds
2 Baths
2,574 SqFt
OPEN HOUSE
Sun Feb 16, 11:00am - 3:00pm
Key Details
Property Type Single Family Home
Sub Type Single Family - Detached
Listing Status Active
Purchase Type For Sale
Square Footage 2,574 sqft
Price per Sqft $297
Subdivision Las Sendas
MLS Listing ID 6819560
Bedrooms 4
HOA Fees $486/qua
HOA Y/N Yes
Originating Board Arizona Regional Multiple Listing Service (ARMLS)
Year Built 2002
Annual Tax Amount $3,589
Tax Year 2024
Lot Size 10,690 Sqft
Acres 0.25
Property Sub-Type Single Family - Detached
Property Description
Meticulously maintained, move-in ready, this open and spacious split floor plan features 4 bedrooms, 2 bathrooms, and a 3-car garage. The inviting formal living and dining room has been thoughtfully opened up by removing the pony wall and pillars. The well-appointed kitchen boasts 42'' cabinets, gas cooktop, a newer Bosch dishwasher, and a granite island with a breakfast bar—perfect for entertaining. The charming breakfast nook, accented by an elegant bay window opens to the spacious great room filled with natural light from expansive windows and 12ft ceilings.
Large primary suite with ensuite bathroom boasting dual sinks, a large walk-in shower, a relaxing soaking tub and walk-in closet.
Step outside to your serene backyard retreat, where an extended covered patio with graceful arches overlooks a sparkling heated PebbleTec saltwater pool and spa. The custom pool equipment enclosure, low-maintenance desert landscaping, and an RV gate add to the home's appeal. Additional upgrades include a new HVAC system (2021) and a new water heater.
Las Sendas offers resort-style amenities, including a championship golf course, heated pools and spas, tennis and pickleball courts, bocce ball, playgrounds, a splash park, clubhouse, spa, and fitness center surrounded by hiking and biking trails. Conveniently located near shopping and dining, it's just 20 minutes from Sky Harbor and Gateway Airports, Scottsdale, and only 15 minutes to Saguaro Lake and the Salt River. Don't miss this opportunity to own a stunning home in one of Arizona's premier communities!
Location
State AZ
County Maricopa
Community Las Sendas
Direction Right on Eaglecrest Dr. Follow to N. Deserts Gate / Pinnacle Point Gate. Left then Left to home
Rooms
Other Rooms Great Room
Master Bedroom Split
Den/Bedroom Plus 5
Separate Den/Office Y
Interior
Interior Features Eat-in Kitchen, 9+ Flat Ceilings, No Interior Steps, Kitchen Island, Double Vanity, Separate Shwr & Tub, High Speed Internet, Granite Counters
Heating Electric
Cooling Refrigeration
Flooring Carpet, Tile
Fireplaces Number No Fireplace
Fireplaces Type None
Fireplace No
Window Features Sunscreen(s),Dual Pane
SPA Private
Laundry WshrDry HookUp Only
Exterior
Exterior Feature Covered Patio(s)
Parking Features Dir Entry frm Garage, Electric Door Opener, RV Gate, Side Vehicle Entry
Garage Spaces 3.0
Garage Description 3.0
Fence Block, Wrought Iron
Pool Variable Speed Pump, Heated, Private
Community Features Gated Community, Pickleball Court(s), Community Spa Htd, Community Spa, Community Pool Htd, Community Pool, Golf, Tennis Court(s), Playground, Biking/Walking Path, Clubhouse, Fitness Center
View Mountain(s)
Roof Type Tile
Private Pool Yes
Building
Lot Description Sprinklers In Rear, Sprinklers In Front, Cul-De-Sac, Gravel/Stone Front, Gravel/Stone Back, Auto Timer H2O Front, Auto Timer H2O Back
Story 1
Builder Name Blandford
Sewer Public Sewer
Water City Water
Structure Type Covered Patio(s)
New Construction No
Schools
Elementary Schools Las Sendas Elementary School
Middle Schools Fremont Junior High School
High Schools Red Mountain High School
School District Mesa Unified District
Others
HOA Name Las Sendas
HOA Fee Include Maintenance Grounds,Street Maint
Senior Community No
Tax ID 219-18-345
Ownership Fee Simple
Acceptable Financing Conventional, VA Loan
Horse Property N
Listing Terms Conventional, VA Loan
Virtual Tour https://www.zillow.com/view-imx/ebc07b5a-1cf3-491c-aa4a-479de90dc67b/?utm_source=captureapp&wl=true&setAttribution=mls

Copyright 2025 Arizona Regional Multiple Listing Service, Inc. All rights reserved.
GET MORE INFORMATION
Broker/Owner | Lic# BR649991000






