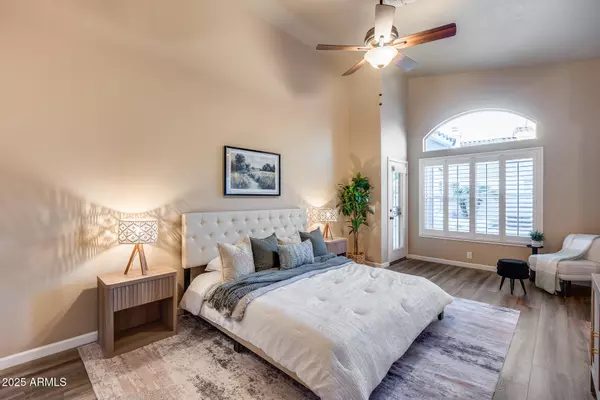3 Beds
2 Baths
1,854 SqFt
3 Beds
2 Baths
1,854 SqFt
OPEN HOUSE
Sat Mar 01, 11:00am - 3:00pm
Key Details
Property Type Single Family Home
Sub Type Single Family - Detached
Listing Status Active
Purchase Type For Sale
Square Footage 1,854 sqft
Price per Sqft $306
Subdivision Tuscany Point
MLS Listing ID 6826608
Bedrooms 3
HOA Fees $255/qua
HOA Y/N Yes
Originating Board Arizona Regional Multiple Listing Service (ARMLS)
Year Built 1995
Annual Tax Amount $1,758
Tax Year 2024
Lot Size 7,410 Sqft
Acres 0.17
Property Sub-Type Single Family - Detached
Property Description
From the moment you arrive, the inviting curb appeal stands out with extra paver additions, allowing for easy parking for three cars. Inside, the bright and airy open-concept layout showcases stylish shutters throughout, while a versatile front den offers the perfect space for an office, playroom, or additional lounge area. The stunningly remodeled kitchen features shaker-style cabinetry with crown molding, a chic coffee bar, a built-in wine cooler, and a neutral backsplash that complements the modern design. The updated floors (2021) add to the fresh, contemporary feel of the home.
The primary suite is a relaxing escape, filled with natural light and featuring an ensuite bath designed for comfort. Outside, the sparkling play pool with a shade sail creates the perfect oasis for hot summer days, while the low-maintenance yard provides plenty of space for pets or extra storage on the side of the home.
Located just minutes from the 101 Freeway, The Legends Golf Course, shopping, and dining, this home offers the perfect blend of convenience and comfort. With its prime location and incredible upgrades, this Arrowhead Ranch gem is one you won't want to miss!
Location
State AZ
County Maricopa
Community Tuscany Point
Direction North on 67th Ave to Arrowhead Loop Rd. East to Irma, South (left) to the property.
Rooms
Den/Bedroom Plus 4
Separate Den/Office Y
Interior
Interior Features Eat-in Kitchen, Vaulted Ceiling(s), Kitchen Island, Double Vanity, Full Bth Master Bdrm, Separate Shwr & Tub
Heating Natural Gas
Cooling Ceiling Fan(s), Programmable Thmstat, Refrigeration
Flooring Laminate, Tile
Fireplaces Number 1 Fireplace
Fireplaces Type 1 Fireplace
Fireplace Yes
SPA None
Exterior
Exterior Feature Covered Patio(s)
Garage Spaces 2.0
Garage Description 2.0
Fence Block
Pool Play Pool, Private
Community Features Near Bus Stop, Golf, Playground, Biking/Walking Path
Amenities Available Rental OK (See Rmks)
Roof Type Tile
Private Pool Yes
Building
Lot Description Desert Back, Desert Front, Gravel/Stone Back
Story 1
Builder Name Unknown
Sewer Public Sewer
Water City Water
Structure Type Covered Patio(s)
New Construction No
Schools
Elementary Schools Legend Springs Elementary
Middle Schools Hillcrest Middle School
High Schools Mountain Ridge High School
School District Deer Valley Unified District
Others
HOA Name Arrowhead Ranch
HOA Fee Include Maintenance Grounds
Senior Community No
Tax ID 200-22-569
Ownership Fee Simple
Acceptable Financing Conventional, FHA, VA Loan
Horse Property N
Listing Terms Conventional, FHA, VA Loan
Virtual Tour https://www.zillow.com/view-imx/34caf1b4-f905-4322-812c-be1b03a6fe4d?setAttribution=mls&wl=true&initialViewType=pano&utm_source=dashboard

Copyright 2025 Arizona Regional Multiple Listing Service, Inc. All rights reserved.
GET MORE INFORMATION
Broker/Owner | Lic# BR649991000






