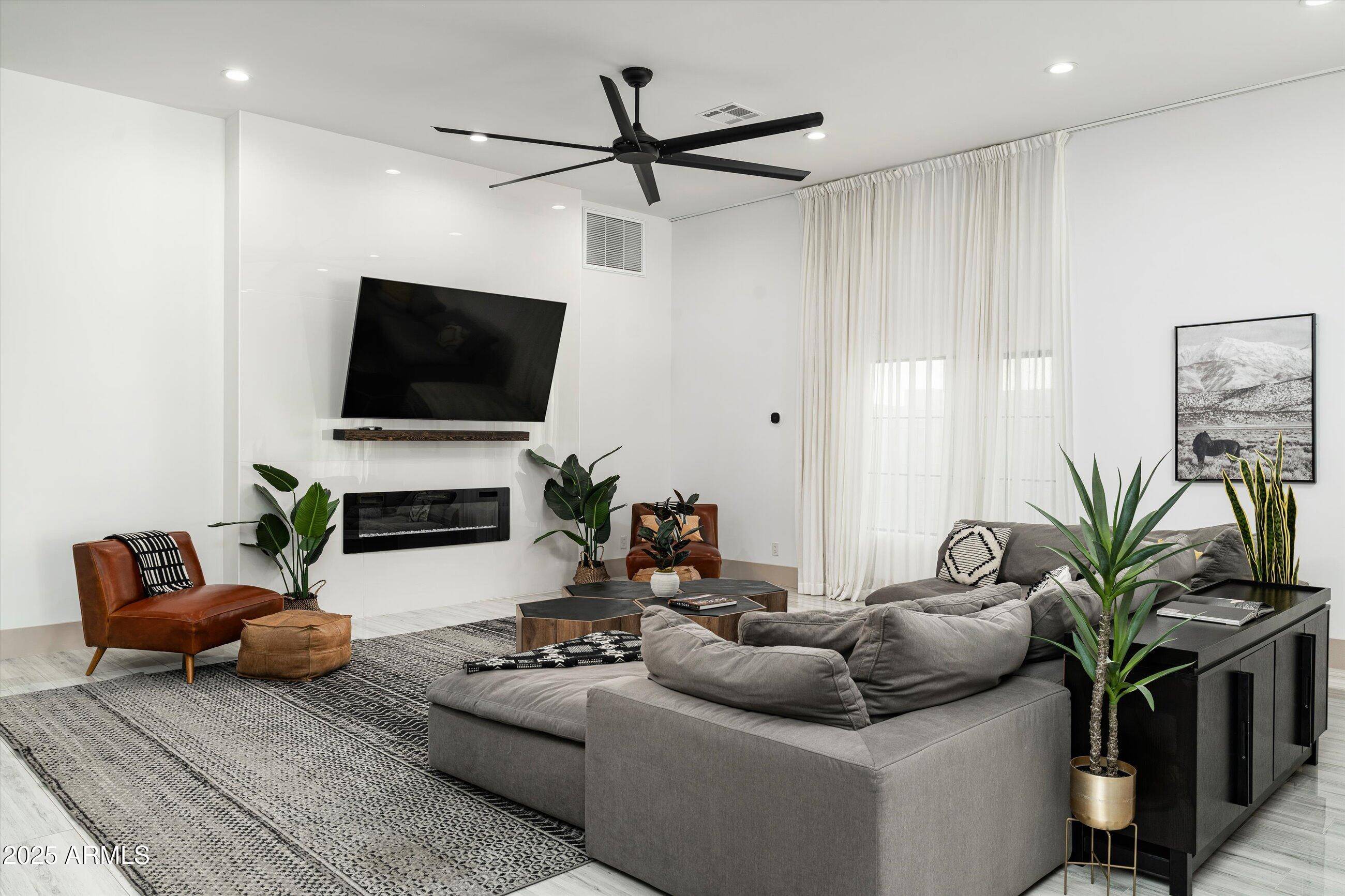5 Beds
4.5 Baths
4,019 SqFt
5 Beds
4.5 Baths
4,019 SqFt
Key Details
Property Type Single Family Home
Sub Type Single Family Residence
Listing Status Active
Purchase Type For Sale
Square Footage 4,019 sqft
Price per Sqft $569
Subdivision Simpatica Acres
MLS Listing ID 6824265
Style Contemporary
Bedrooms 5
HOA Y/N No
Year Built 2021
Annual Tax Amount $6,882
Tax Year 2024
Lot Size 0.283 Acres
Acres 0.28
Property Sub-Type Single Family Residence
Source Arizona Regional Multiple Listing Service (ARMLS)
Property Description
Location
State AZ
County Maricopa
Community Simpatica Acres
Direction N on 40th St, East on Glenrosa, S on 41st Pl to property
Rooms
Other Rooms Guest Qtrs-Sep Entrn
Guest Accommodations 593.0
Den/Bedroom Plus 5
Separate Den/Office N
Interior
Interior Features High Speed Internet, Double Vanity, Breakfast Bar, 9+ Flat Ceilings, No Interior Steps, Kitchen Island, Pantry, Full Bth Master Bdrm, Separate Shwr & Tub
Heating Natural Gas
Cooling Central Air, Programmable Thmstat
Flooring Stone, Tile
Fireplaces Type Fire Pit, 1 Fireplace, Exterior Fireplace, Living Room
Fireplace Yes
Window Features Low-Emissivity Windows,Dual Pane
SPA None
Laundry Engy Star (See Rmks)
Exterior
Exterior Feature Balcony, Built-in Barbecue, Separate Guest House
Parking Features Garage Door Opener
Garage Spaces 2.0
Garage Description 2.0
Fence Other, Block
Pool Heated, Private
View Mountain(s)
Roof Type Reflective Coating,Built-Up
Porch Patio
Private Pool Yes
Building
Lot Description Sprinklers In Rear, Alley, Synthetic Grass Frnt, Synthetic Grass Back
Story 1
Builder Name Custom
Sewer Public Sewer
Water City Water
Architectural Style Contemporary
Structure Type Balcony,Built-in Barbecue, Separate Guest House
New Construction No
Schools
Elementary Schools Hopi Elementary School
Middle Schools Ingleside Middle School
High Schools Arcadia High School
School District Scottsdale Unified District
Others
HOA Fee Include No Fees
Senior Community No
Tax ID 171-26-052-C
Ownership Fee Simple
Acceptable Financing Cash, Conventional, 1031 Exchange
Horse Property N
Listing Terms Cash, Conventional, 1031 Exchange
Special Listing Condition Owner/Agent

Copyright 2025 Arizona Regional Multiple Listing Service, Inc. All rights reserved.
GET MORE INFORMATION
Broker/Owner | Lic# BR649991000






