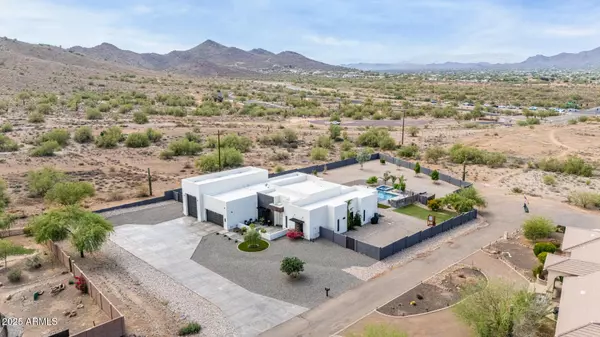4 Beds
4 Baths
3,060 SqFt
4 Beds
4 Baths
3,060 SqFt
Key Details
Property Type Single Family Home
Sub Type Single Family Residence
Listing Status Active
Purchase Type For Sale
Square Footage 3,060 sqft
Price per Sqft $514
MLS Listing ID 6899759
Style Contemporary
Bedrooms 4
HOA Y/N No
Year Built 2022
Annual Tax Amount $1,262
Tax Year 2024
Lot Size 1.002 Acres
Acres 1.0
Property Sub-Type Single Family Residence
Property Description
Location
State AZ
County Maricopa
Direction From Carefree Hwy, S on Central Ave, W on Rockview, N on 5th Ave, W on Oleson, N on 6th Dr to 2nd home on left.
Rooms
Master Bedroom Split
Den/Bedroom Plus 5
Separate Den/Office Y
Interior
Interior Features Granite Counters, Double Vanity, See Remarks, Breakfast Bar, 9+ Flat Ceilings, Soft Water Loop, Kitchen Island, Full Bth Master Bdrm, Separate Shwr & Tub
Heating Electric, Propane
Cooling Central Air, Ceiling Fan(s)
Flooring Laminate
Fireplaces Type See Remarks, 1 Fireplace, Exterior Fireplace, Living Room, Gas
Fireplace Yes
Appliance Built-In Electric Oven
SPA Heated,Private
Laundry Wshr/Dry HookUp Only
Exterior
Exterior Feature Private Street(s), Private Yard, RV Hookup
Parking Features RV Access/Parking, RV Gate, Garage Door Opener, Extended Length Garage, Direct Access, Attch'd Gar Cabinets, Over Height Garage, RV Garage
Garage Spaces 4.0
Garage Description 4.0
Fence Block
Pool Fenced, Heated
Utilities Available Propane
View Mountain(s)
Roof Type Built-Up
Porch Covered Patio(s)
Private Pool Yes
Building
Lot Description Sprinklers In Rear, Sprinklers In Front, Desert Back, Desert Front, Gravel/Stone Front, Gravel/Stone Back, Grass Back
Story 1
Builder Name UNKNOWN
Sewer Septic in & Cnctd, Septic Tank
Water Shared Well
Architectural Style Contemporary
Structure Type Private Street(s),Private Yard,RV Hookup
New Construction No
Schools
Elementary Schools Desert Mountain School
Middle Schools Desert Mountain School
High Schools Boulder Creek High School
School District Deer Valley Unified District
Others
HOA Fee Include No Fees
Senior Community No
Tax ID 211-24-025-E
Ownership Fee Simple
Acceptable Financing Cash, Conventional, FHA, VA Loan
Horse Property Y
Listing Terms Cash, Conventional, FHA, VA Loan
Virtual Tour https://my.matterport.com/show/?m=uvGkucWHFhb&brand=0

Copyright 2025 Arizona Regional Multiple Listing Service, Inc. All rights reserved.
GET MORE INFORMATION
Broker/Owner | Lic# BR649991000






