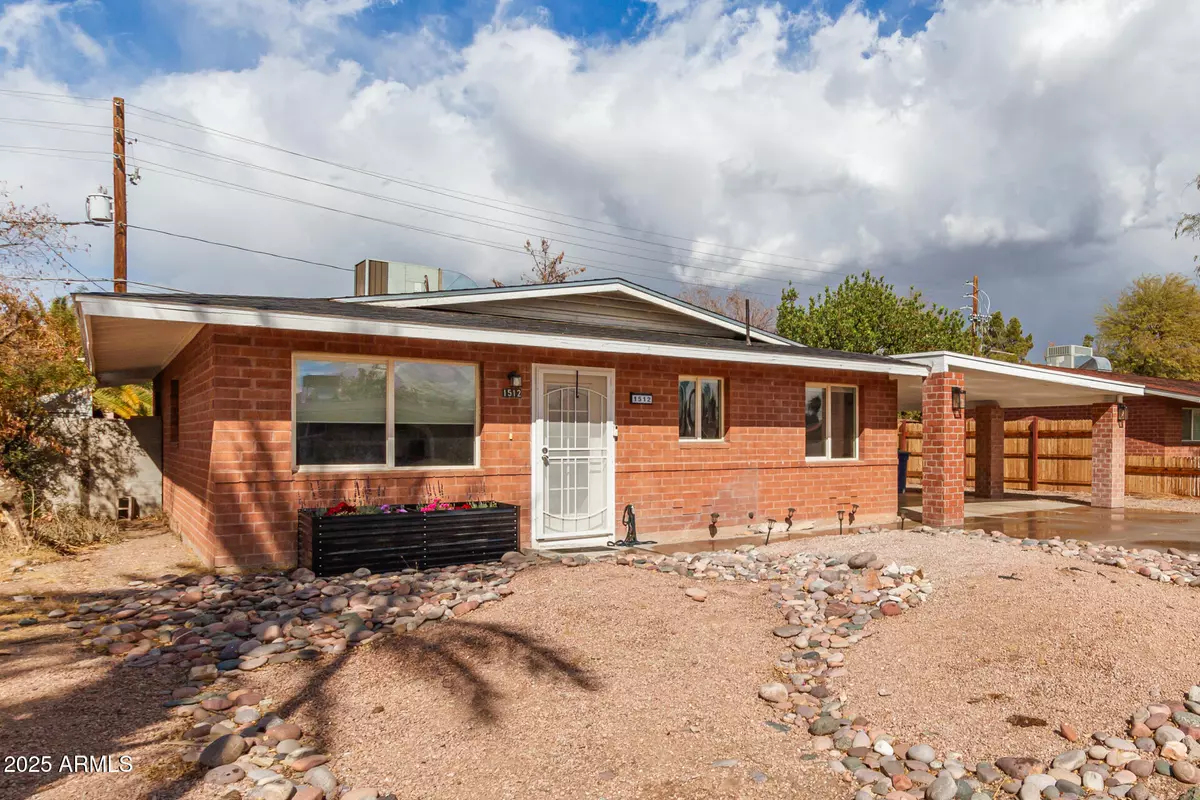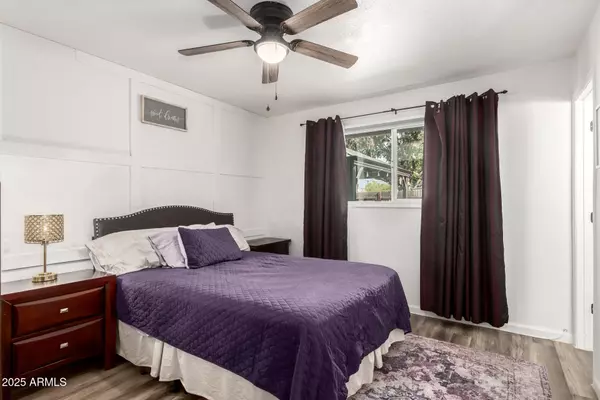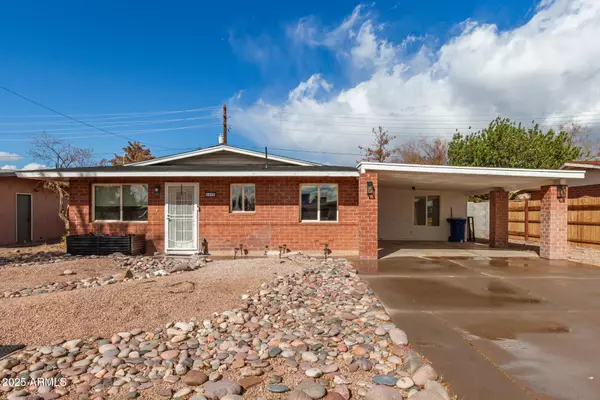3 Beds
2 Baths
1,347 SqFt
3 Beds
2 Baths
1,347 SqFt
Open House
Wed Aug 20, 5:30pm - 7:30pm
Sat Aug 23, 11:00am - 2:00pm
Key Details
Property Type Single Family Home
Sub Type Single Family Residence
Listing Status Active
Purchase Type For Sale
Square Footage 1,347 sqft
Price per Sqft $333
Subdivision Peterson Park Sub Plat 1
MLS Listing ID 6907939
Style Ranch
Bedrooms 3
HOA Y/N No
Year Built 1963
Annual Tax Amount $1,235
Tax Year 2024
Lot Size 6,321 Sqft
Acres 0.15
Property Sub-Type Single Family Residence
Source Arizona Regional Multiple Listing Service (ARMLS)
Property Description
Location
State AZ
County Maricopa
Community Peterson Park Sub Plat 1
Direction Head E on W Southern Ave. Turn left onto S Priest Dr. Turn left onto W Geneva Dr. W Geneva Dr turns right and becomes S Albert Ave. Turn left onto W Fairmont Dr. Home will be on the right.
Rooms
Master Bedroom Not split
Den/Bedroom Plus 3
Separate Den/Office N
Interior
Interior Features High Speed Internet, Eat-in Kitchen, No Interior Steps, Kitchen Island, Pantry, 3/4 Bath Master Bdrm
Heating Electric
Cooling Central Air, Ceiling Fan(s)
Flooring Vinyl
Fireplaces Type None
Fireplace No
Window Features Dual Pane
SPA None
Laundry Wshr/Dry HookUp Only
Exterior
Parking Features RV Gate, Rear Vehicle Entry
Carport Spaces 2
Fence Block, Wood
Community Features Near Bus Stop
Roof Type Composition
Private Pool false
Building
Lot Description Alley, Gravel/Stone Front, Gravel/Stone Back, Synthetic Grass Back
Story 1
Builder Name Unknown
Sewer Public Sewer
Water City Water
Architectural Style Ranch
New Construction No
Schools
Elementary Schools Holdeman Elementary School
Middle Schools Geneva Epps Mosley Middle School
High Schools Tempe High School
School District Tempe Union High School District
Others
HOA Fee Include No Fees
Senior Community No
Tax ID 123-57-006
Ownership Fee Simple
Acceptable Financing Cash, Conventional, FHA, VA Loan
Horse Property N
Listing Terms Cash, Conventional, FHA, VA Loan

Copyright 2025 Arizona Regional Multiple Listing Service, Inc. All rights reserved.
GET MORE INFORMATION
Broker/Owner | Lic# BR649991000






