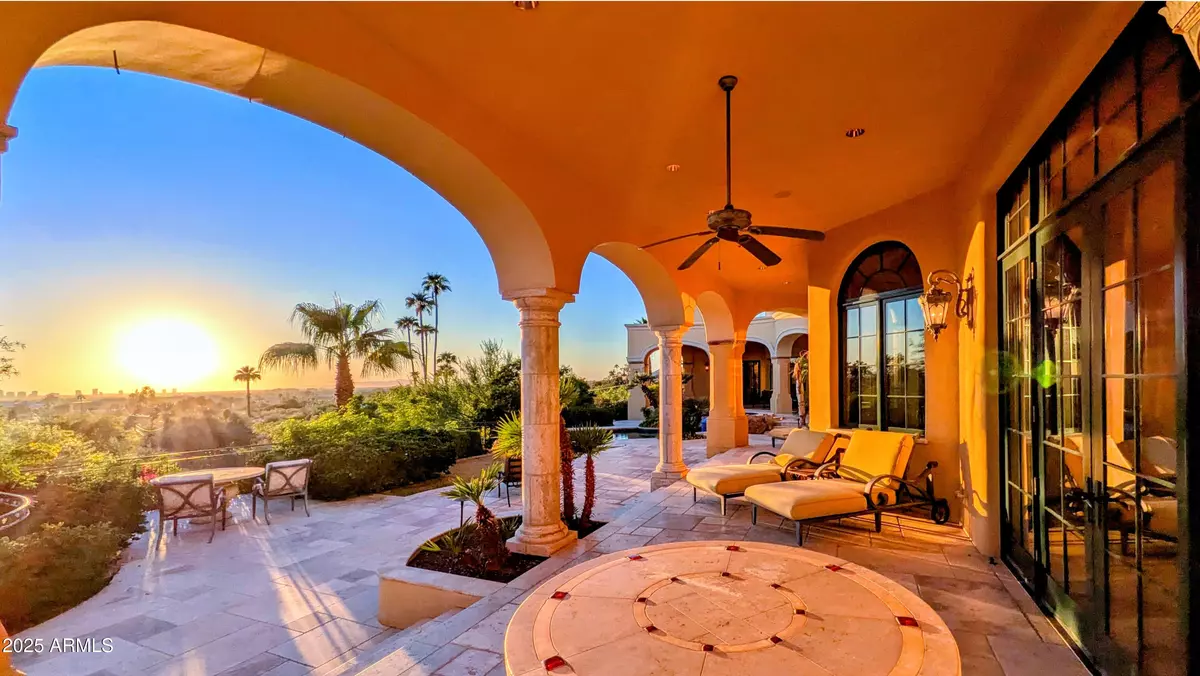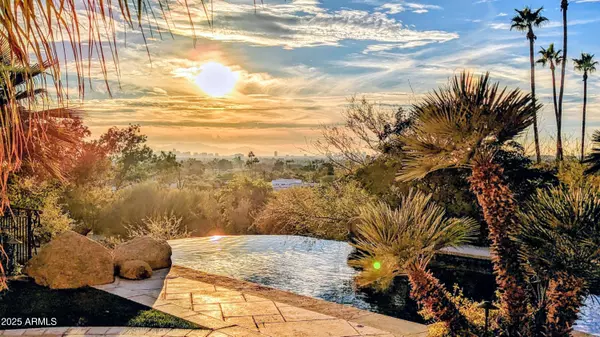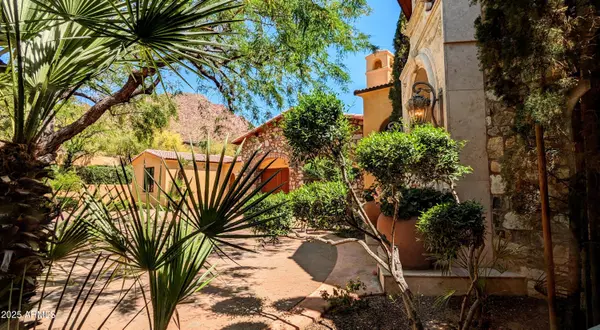
4 Beds
5.5 Baths
7,100 SqFt
4 Beds
5.5 Baths
7,100 SqFt
Open House
Sat Nov 08, 11:00am - 3:00pm
Key Details
Property Type Single Family Home
Sub Type Single Family Residence
Listing Status Active
Purchase Type For Sale
Square Footage 7,100 sqft
Price per Sqft $985
Subdivision Red Rock
MLS Listing ID 6913166
Style Contemporary,Santa Barbara/Tuscan
Bedrooms 4
HOA Y/N No
Year Built 2004
Annual Tax Amount $24,580
Tax Year 2024
Lot Size 1.180 Acres
Acres 1.18
Property Sub-Type Single Family Residence
Source Arizona Regional Multiple Listing Service (ARMLS)
Property Description
Location
State AZ
County Maricopa
Community Red Rock
Area Maricopa
Direction 1 block West of ARCADIA DRIVE, turn UPHILL (NORTH) from Camelback Road on DROMEDARY go UP past ROCKRIDGE Rd. to WHITE GATES DRIVE then TURN West towards the Camels head & the home ABOVE the Roadway
Rooms
Other Rooms Guest Qtrs-Sep Entrn, Great Room, Media Room, Family Room
Guest Accommodations 703.0
Master Bedroom Split
Den/Bedroom Plus 5
Separate Den/Office Y
Interior
Interior Features High Speed Internet, Granite Counters, Double Vanity, Eat-in Kitchen, Breakfast Bar, 9+ Flat Ceilings, Central Vacuum, No Interior Steps, Vaulted Ceiling(s), Wet Bar, Kitchen Island, Pantry, Bidet, Full Bth Master Bdrm, Separate Shwr & Tub, Tub with Jets
Heating Natural Gas
Cooling Central Air, Ceiling Fan(s), ENERGY STAR Qualified Equipment, Programmable Thmstat
Flooring Carpet, Stone, Wood
Fireplaces Type Family Room, Living Room, Master Bedroom, Gas
Fireplace Yes
Window Features Low-Emissivity Windows,Dual Pane,ENERGY STAR Qualified Windows,Tinted Windows
Appliance Gas Cooktop, Water Purifier
SPA Heated,Private
Laundry Engy Star (See Rmks), Wshr/Dry HookUp Only
Exterior
Exterior Feature Playground, Balcony, Misting System, Private Yard, Sport Court(s), Built-in Barbecue, Separate Guest House
Parking Features Gated, Garage Door Opener, Direct Access, Circular Driveway, Attch'd Gar Cabinets
Garage Spaces 3.0
Garage Description 3.0
Fence Block, Partial, Wrought Iron
Pool Play Pool, Heated
Utilities Available SRP
View City Light View(s), Mountain(s)
Roof Type Tile,Concrete,Foam
Accessibility Hallways 36in Wide
Porch Covered Patio(s), Patio
Total Parking Spaces 3
Private Pool Yes
Building
Lot Description Sprinklers In Rear, Sprinklers In Front, Desert Back, Desert Front, Natural Desert Back, Gravel/Stone Front, Grass Back, Synthetic Grass Back, Auto Timer H2O Front, Natural Desert Front, Auto Timer H2O Back
Story 1
Builder Name Ken Brown / West Construction
Sewer Sewer in & Cnctd, Public Sewer
Water City Water
Architectural Style Contemporary, Santa Barbara/Tuscan
Structure Type Playground,Balcony,Misting System,Private Yard,Sport Court(s),Built-in Barbecue, Separate Guest House
New Construction No
Schools
Elementary Schools Hopi Elementary School
Middle Schools Ingleside Middle School
High Schools Arcadia High School
School District Scottsdale Unified District
Others
HOA Fee Include No Fees
Senior Community No
Tax ID 172-49-035
Ownership Fee Simple
Acceptable Financing Cash, Conventional
Horse Property N
Disclosures Agency Discl Req
Possession Close Of Escrow
Listing Terms Cash, Conventional
Special Listing Condition FIRPTA may apply
Virtual Tour https://www.zillow.com/view-imx/7f86de24-1406-4f5c-ba2f-ae4c2c7bb430?setAttribution=mls&wl=true&initialViewType=pano&utm_source=dashboard

Copyright 2025 Arizona Regional Multiple Listing Service, Inc. All rights reserved.
GET MORE INFORMATION

Broker/Owner | Lic# BR649991000






