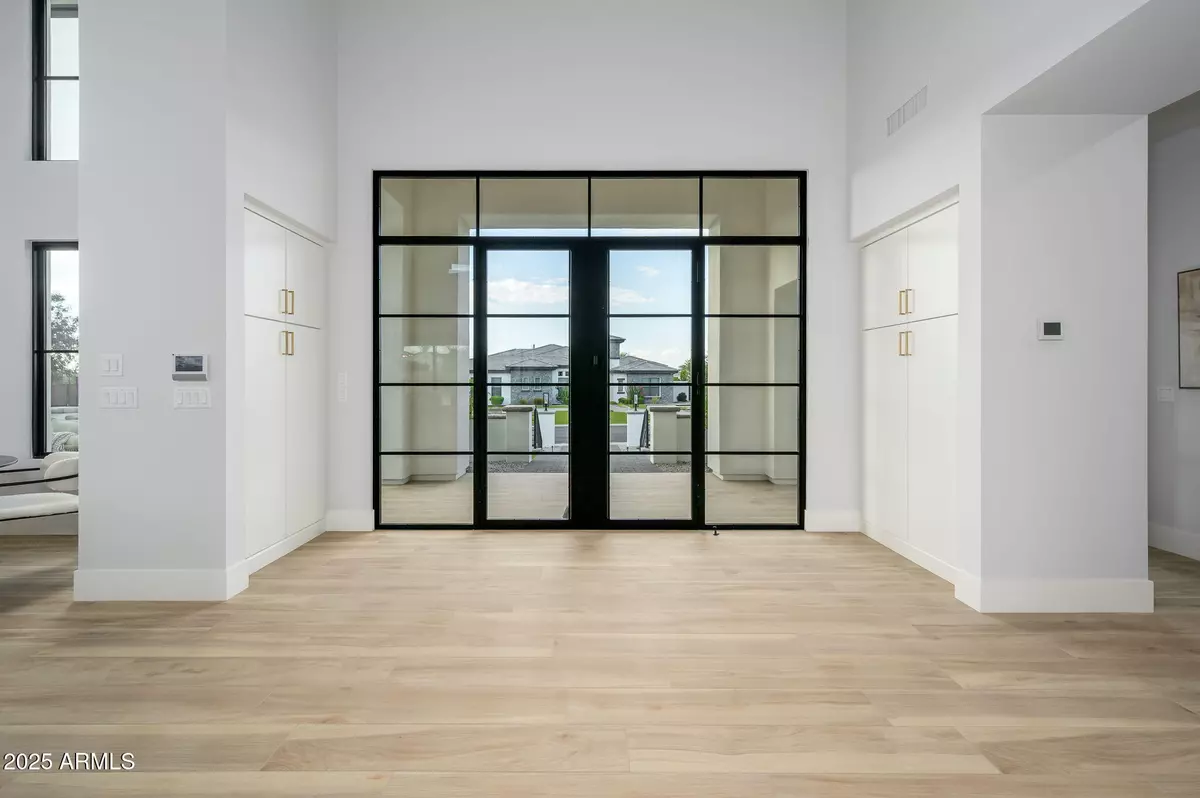5 Beds
5.5 Baths
5,839 SqFt
5 Beds
5.5 Baths
5,839 SqFt
Key Details
Property Type Single Family Home
Sub Type Single Family Residence
Listing Status Active
Purchase Type For Sale
Square Footage 5,839 sqft
Price per Sqft $991
Subdivision 114Th & Shea Retail
MLS Listing ID 6916239
Style Ranch
Bedrooms 5
HOA Y/N No
Year Built 2025
Annual Tax Amount $8,827
Tax Year 2024
Lot Size 1.170 Acres
Acres 1.17
Property Sub-Type Single Family Residence
Source Arizona Regional Multiple Listing Service (ARMLS)
Property Description
Inside you'll find 16' ceilings, a 72''porcelain slab fireplace, 7'' baseboards, and a 30 ft pocketing glass wall opening to expansive patios-perfect for indoor/outdoor entertainment. Great room includes a built-in 5.1 Sonos surround system and leads to the patio with a spiral staircase accessing the view deck for more mountain views. Game room with wet bar and beverage fridge, an office with a 16' center-opening slider, and a teen room add flexible living space.
The chef's kitchen has cambria quartz counters, 48'' range, dual dishwashers, 102'' fridge, and 45'' workstation sink with hidden pantry.
Location
State AZ
County Maricopa
Community 114Th & Shea Retail
Rooms
Other Rooms Great Room, Family Room, BonusGame Room
Den/Bedroom Plus 6
Separate Den/Office N
Interior
Interior Features High Speed Internet, Granite Counters, Double Vanity, Breakfast Bar, 9+ Flat Ceilings, No Interior Steps, Wet Bar, Kitchen Island, Pantry, Full Bth Master Bdrm, Separate Shwr & Tub
Heating Electric
Cooling Central Air, Ceiling Fan(s)
Flooring Carpet, Vinyl, Tile
Fireplaces Type 1 Fireplace, Living Room
Fireplace Yes
Window Features Dual Pane
SPA None
Laundry Wshr/Dry HookUp Only
Exterior
Exterior Feature Other
Parking Features RV Gate, Garage Door Opener, Direct Access, Side Vehicle Entry
Garage Spaces 5.0
Garage Description 5.0
Fence Block
View Mountain(s)
Roof Type Tile
Porch Covered Patio(s)
Private Pool No
Building
Lot Description Corner Lot, Dirt Back, Gravel/Stone Front, Synthetic Grass Frnt
Story 1
Builder Name VIP Custom Homes LLC
Sewer Septic Tank
Water City Water
Architectural Style Ranch
Structure Type Other
New Construction No
Schools
Elementary Schools Laguna Elementary School
Middle Schools Mountainside Middle School
High Schools Desert Mountain High School
School District Scottsdale Unified District
Others
HOA Fee Include Maintenance Grounds
Senior Community No
Tax ID 217-33-987
Ownership Fee Simple
Acceptable Financing Cash, Conventional
Horse Property N
Disclosures Agency Discl Req
Possession Close Of Escrow
Listing Terms Cash, Conventional
Virtual Tour https://my.matterport.com/show/?m=yZtfGR1vtVH&brand=0&mls=1&

Copyright 2025 Arizona Regional Multiple Listing Service, Inc. All rights reserved.
GET MORE INFORMATION
Broker/Owner | Lic# BR649991000






