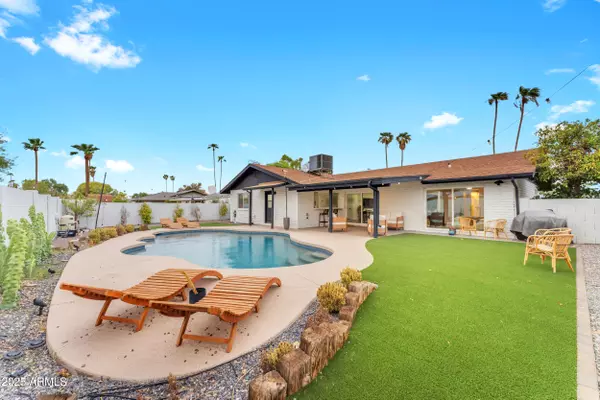
3 Beds
2 Baths
1,617 SqFt
3 Beds
2 Baths
1,617 SqFt
Open House
Sat Oct 04, 12:00pm - 3:00pm
Sun Oct 05, 12:00pm - 3:00pm
Key Details
Property Type Single Family Home
Sub Type Single Family Residence
Listing Status Active
Purchase Type For Sale
Square Footage 1,617 sqft
Price per Sqft $401
Subdivision Tempe Royal Palms Unit 9
MLS Listing ID 6911633
Style Spanish
Bedrooms 3
HOA Y/N No
Year Built 1971
Annual Tax Amount $1,910
Tax Year 2024
Lot Size 7,841 Sqft
Acres 0.18
Property Sub-Type Single Family Residence
Source Arizona Regional Multiple Listing Service (ARMLS)
Property Description
Location
State AZ
County Maricopa
Community Tempe Royal Palms Unit 9
Direction East on Southern Ave. North on George Dr. East on Geneva Dr. North on Lebanon Ln that turns into Farimont Dr. Home is on your right hand side.
Rooms
Master Bedroom Split
Den/Bedroom Plus 3
Separate Den/Office N
Interior
Interior Features Granite Counters, Double Vanity, Breakfast Bar, Full Bth Master Bdrm
Heating Electric
Cooling Central Air
Flooring Vinyl
Fireplaces Type None
Fireplace No
Window Features Dual Pane
Appliance Electric Cooktop
SPA None
Exterior
Garage Spaces 2.0
Garage Description 2.0
Fence Block
Roof Type Composition
Private Pool Yes
Building
Lot Description Gravel/Stone Front
Story 1
Builder Name Unknown
Sewer Public Sewer
Water City Water
Architectural Style Spanish
New Construction No
Schools
Elementary Schools Roosevelt Elementary School
Middle Schools Carson Junior High School
High Schools Westwood High School
School District Mesa Unified District
Others
HOA Fee Include No Fees
Senior Community No
Tax ID 134-41-127
Ownership Fee Simple
Acceptable Financing Cash, Conventional, FHA, VA Loan
Horse Property N
Disclosures Seller Discl Avail
Possession Close Of Escrow
Listing Terms Cash, Conventional, FHA, VA Loan

Copyright 2025 Arizona Regional Multiple Listing Service, Inc. All rights reserved.
GET MORE INFORMATION

Broker/Owner | Lic# BR649991000






