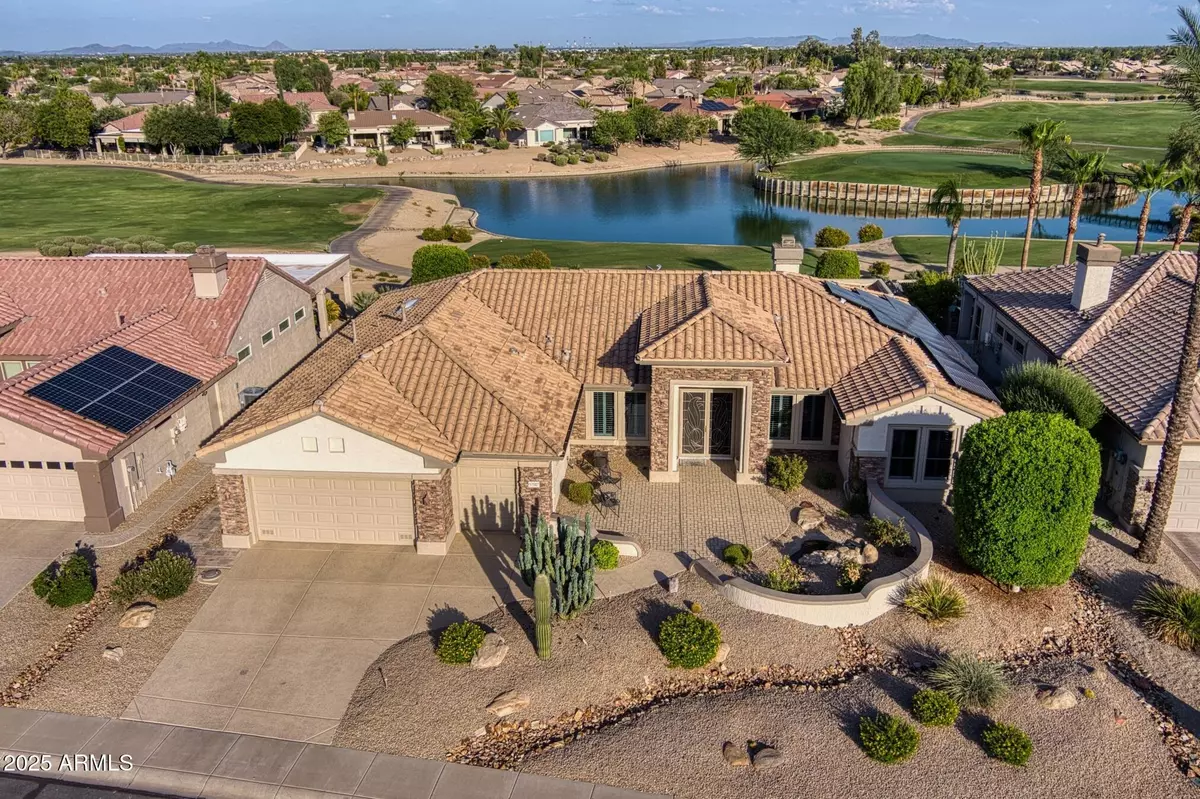
3 Beds
3 Baths
2,779 SqFt
3 Beds
3 Baths
2,779 SqFt
Key Details
Property Type Single Family Home
Sub Type Single Family Residence
Listing Status Active
Purchase Type For Sale
Square Footage 2,779 sqft
Price per Sqft $355
Subdivision Sun City Grand-Jasper Point
MLS Listing ID 6919055
Style Ranch
Bedrooms 3
HOA Fees $1,920/ann
HOA Y/N Yes
Year Built 1999
Annual Tax Amount $5,750
Tax Year 2024
Lot Size 0.253 Acres
Acres 0.25
Property Sub-Type Single Family Residence
Source Arizona Regional Multiple Listing Service (ARMLS)
Property Description
Entertain in style from the gourmet kitchen, which opens seamlessly to an expansive covered patio. The backyard retreat is designed for ultimate relaxation, featuring a heated pool, a spa, a cozy firepit and a built-in barbecue. A spacious front courtyard provides additional space to unwind and soak in the beautiful Arizona sunsets.
Situated on a cul-de-sac lot, this home also features a two-car garage plus a dedicated golf cart garage.Additional Features.. Exterior and fence painted 2022, kool coating at driveway and garage floor. Window shutters and electronic window coverings, raised panel doors, vaulted ceilings, skylight, gas cooking, stainless steel kitchen appliances, surround sound, newer patio roof 2024, ceiling fans, built in refrigerator at guest quarters hallway, sliding doors from both suites to patio. Water feature in courtyard. Tile and carpet floors. Enclosed library. Built in media center in great room. Large laundry/utility room with sink, cabinets desk area and plenty of counter top space. Water softener. Sink and workbench and cabinetry in garage. Door from garage to side yard. Vacation mailbox. Travertine sidewalk and extended patio. All appliances included.
Location
State AZ
County Maricopa
Community Sun City Grand-Jasper Point
Area Maricopa
Direction North on Sunrise. Right on Goldwater Ridge. Right on Somerset. Right on Eagle Crest.
Rooms
Other Rooms Great Room
Master Bedroom Split
Den/Bedroom Plus 4
Separate Den/Office Y
Interior
Interior Features High Speed Internet, Double Vanity, 9+ Flat Ceilings, No Interior Steps, Kitchen Island, Pantry, Full Bth Master Bdrm, Separate Shwr & Tub
Heating Natural Gas
Cooling Ceiling Fan(s)
Flooring Carpet, Tile
Fireplaces Type Fire Pit, Family Room, Gas
Fireplace Yes
Window Features Skylight(s),Dual Pane,Vinyl Frame
Appliance Gas Cooktop
SPA Private
Exterior
Exterior Feature Private Yard, Built-in Barbecue
Parking Features Garage Door Opener, Addtn'l Purchasable
Garage Spaces 2.5
Garage Description 2.5
Fence Wrought Iron
Pool Heated
Community Features Golf, Pickleball, Community Spa, Community Spa Htd, Tennis Court(s), Biking/Walking Path, Fitness Center
Utilities Available APS
Waterfront Description true
Roof Type Tile
Porch Covered Patio(s), Patio
Total Parking Spaces 2
Private Pool Yes
Building
Lot Description Waterfront Lot, Sprinklers In Rear, Sprinklers In Front, Desert Back, Desert Front, On Golf Course, Gravel/Stone Front, Gravel/Stone Back, Auto Timer H2O Front, Auto Timer H2O Back
Story 1
Builder Name Del Webb
Sewer Public Sewer
Water Pvt Water Company
Architectural Style Ranch
Structure Type Private Yard,Built-in Barbecue
New Construction No
Schools
Elementary Schools Adult
Middle Schools Adult
High Schools Adult
School District Adult
Others
HOA Name CAM
HOA Fee Include Maintenance Grounds
Senior Community Yes
Tax ID 232-38-345
Ownership Fee Simple
Acceptable Financing Cash, Conventional, VA Loan
Horse Property N
Disclosures Agency Discl Req, Seller Discl Avail
Possession Close Of Escrow
Listing Terms Cash, Conventional, VA Loan
Special Listing Condition Age Restricted (See Remarks)
Virtual Tour https://my.propertytour.site/idx/286804

Copyright 2025 Arizona Regional Multiple Listing Service, Inc. All rights reserved.
GET MORE INFORMATION

Broker/Owner | Lic# BR649991000






