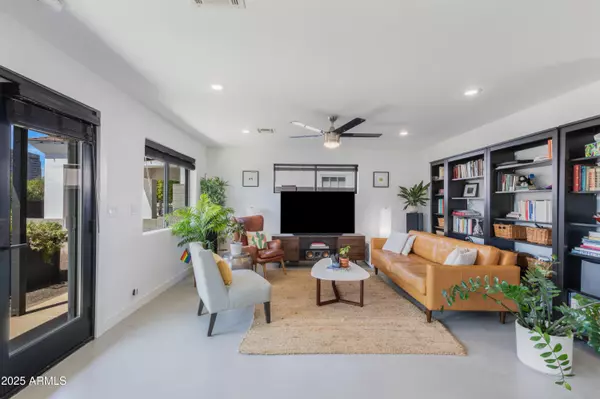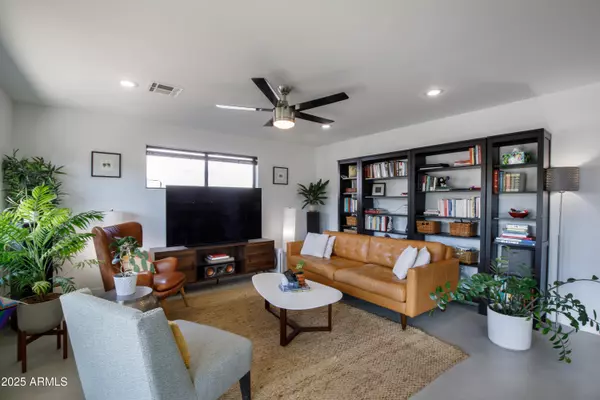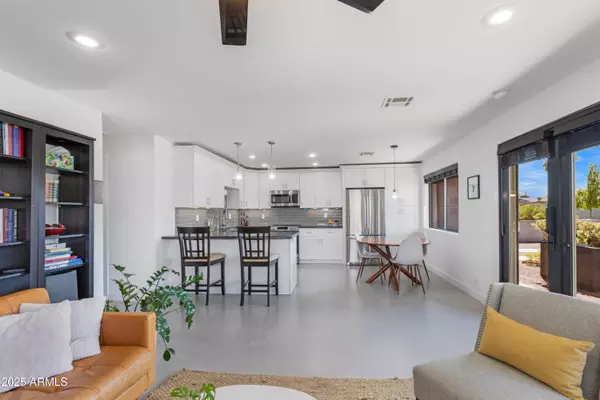
3 Beds
2 Baths
1,366 SqFt
3 Beds
2 Baths
1,366 SqFt
Key Details
Property Type Single Family Home
Sub Type Single Family Residence
Listing Status Active
Purchase Type For Rent
Square Footage 1,366 sqft
Subdivision Longview Circle Amd
MLS Listing ID 6922217
Style Contemporary,Ranch
Bedrooms 3
HOA Y/N No
Year Built 1953
Lot Size 6,247 Sqft
Acres 0.14
Property Sub-Type Single Family Residence
Source Arizona Regional Multiple Listing Service (ARMLS)
Property Description
Location
State AZ
County Maricopa
Community Longview Circle Amd
Rooms
Master Bedroom Downstairs
Den/Bedroom Plus 3
Separate Den/Office N
Interior
Interior Features High Speed Internet, Granite Counters, Double Vanity, Master Downstairs, Breakfast Bar, No Interior Steps, 3/4 Bath Master Bdrm
Heating Electric
Cooling Central Air, Ceiling Fan(s)
Flooring Concrete
Fireplaces Type Fire Pit
Furnishings Unfurnished
Fireplace Yes
Appliance Electric Cooktop, Water Softener, Water Purifier
SPA None
Laundry Dryer Included, Inside, Washer Included
Exterior
Exterior Feature Private Yard, Storage, Built-in Barbecue
Parking Features Garage Door Opener
Garage Spaces 1.0
Garage Description 1.0
Fence Block
Community Features Near Bus Stop
Roof Type Composition
Porch Patio
Private Pool Yes
Building
Lot Description Sprinklers In Rear, Sprinklers In Front, Desert Front, Synthetic Grass Back, Auto Timer H2O Front, Auto Timer H2O Back
Story 1
Unit Features Ground Level
Sewer Sewer in & Cnctd, Public Sewer
Water City Water
Architectural Style Contemporary, Ranch
Structure Type Private Yard,Storage,Built-in Barbecue
New Construction No
Schools
Elementary Schools Longview Elementary School
Middle Schools Osborn Middle School
High Schools North High School
School District Phoenix Union High School District
Others
Pets Allowed Lessor Approval
Senior Community No
Tax ID 118-02-094
Horse Property N
Disclosures Agency Discl Req, Seller Discl Avail
Possession Refer to Date Availb

Copyright 2025 Arizona Regional Multiple Listing Service, Inc. All rights reserved.
GET MORE INFORMATION

Broker/Owner | Lic# BR649991000






