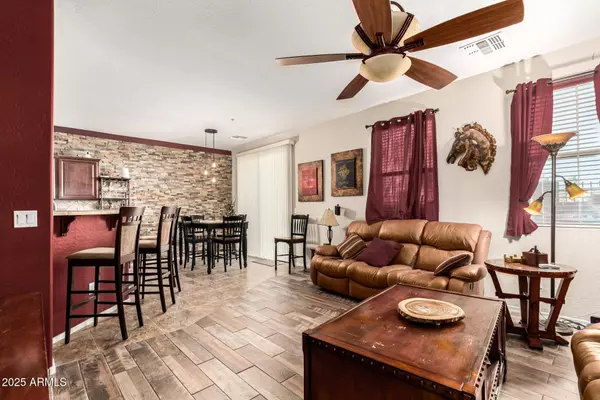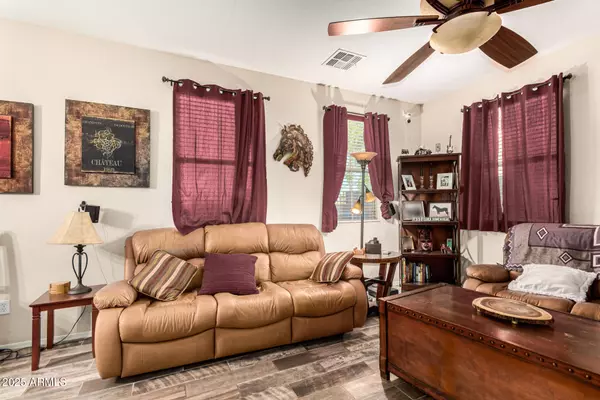
3 Beds
2.5 Baths
1,536 SqFt
3 Beds
2.5 Baths
1,536 SqFt
Key Details
Property Type Townhouse
Sub Type Townhouse
Listing Status Active
Purchase Type For Sale
Square Footage 1,536 sqft
Price per Sqft $244
Subdivision Hunter Ridge Phase 1 Condominium Amd
MLS Listing ID 6924126
Style Contemporary
Bedrooms 3
HOA Fees $330/mo
HOA Y/N Yes
Year Built 2006
Annual Tax Amount $1,663
Tax Year 2024
Lot Size 788 Sqft
Acres 0.02
Property Sub-Type Townhouse
Source Arizona Regional Multiple Listing Service (ARMLS)
Property Description
Location
State AZ
County Maricopa
Community Hunter Ridge Phase 1 Condominium Amd
Direction Head south on S 32nd St. Turn right onto E Baseline Rd. Turn right onto S 29th Pl. Turn left onto E Donner Dr. Turn right onto S 28th Way. Turn right onto E Dunbar Dr. The property will be on the left.
Rooms
Other Rooms Great Room
Master Bedroom Upstairs
Den/Bedroom Plus 3
Separate Den/Office N
Interior
Interior Features High Speed Internet, Upstairs, Eat-in Kitchen, Breakfast Bar, 9+ Flat Ceilings, Pantry, Full Bth Master Bdrm
Heating Electric
Cooling Central Air
Flooring Vinyl, Tile
Fireplaces Type None
Fireplace No
SPA None
Exterior
Parking Features Garage Door Opener, Direct Access
Garage Spaces 2.0
Garage Description 2.0
Fence Block, Wrought Iron
Community Features Gated, Community Spa, Community Spa Htd, Playground, Biking/Walking Path
Roof Type Tile
Porch Patio
Private Pool No
Building
Story 2
Builder Name KB HOMES
Sewer Public Sewer
Water City Water
Architectural Style Contemporary
New Construction No
Schools
Elementary Schools Southwest Elementary School
Middle Schools Southwest Elementary School
High Schools South Mountain High School
School District Phoenix Union High School District
Others
HOA Name Hunter Ridge
HOA Fee Include Roof Repair,Sewer,Maintenance Grounds,Street Maint,Front Yard Maint,Water,Roof Replacement,Maintenance Exterior
Senior Community No
Tax ID 122-96-696
Ownership Condominium
Acceptable Financing Cash, Conventional, FHA, VA Loan
Horse Property N
Disclosures Agency Discl Req
Possession Close Of Escrow
Listing Terms Cash, Conventional, FHA, VA Loan
Special Listing Condition Short Sale

Copyright 2025 Arizona Regional Multiple Listing Service, Inc. All rights reserved.
GET MORE INFORMATION

Broker/Owner | Lic# BR649991000






