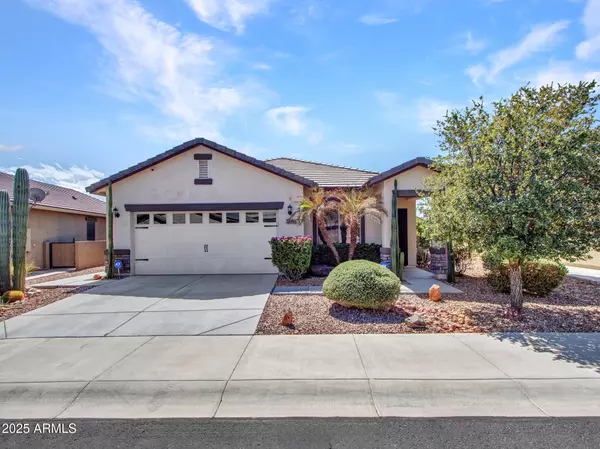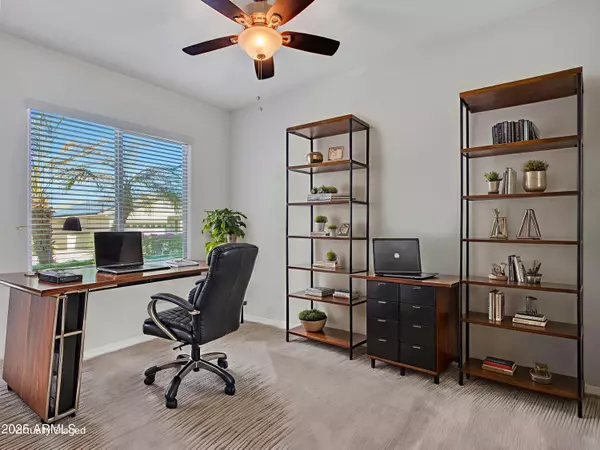
3 Beds
2 Baths
1,832 SqFt
3 Beds
2 Baths
1,832 SqFt
Key Details
Property Type Single Family Home
Sub Type Single Family Residence
Listing Status Active
Purchase Type For Sale
Square Footage 1,832 sqft
Price per Sqft $207
Subdivision Sundance Parcel 26
MLS Listing ID 6925154
Style Ranch
Bedrooms 3
HOA Fees $330/qua
HOA Y/N Yes
Year Built 2016
Annual Tax Amount $2,459
Tax Year 2024
Lot Size 6,433 Sqft
Acres 0.15
Property Sub-Type Single Family Residence
Source Arizona Regional Multiple Listing Service (ARMLS)
Property Description
Enjoy outdoor living on the large paver patio with pergola, surrounded by lighted, professionally landscaped grounds that provide privacy and the perfect spot to enjoy Arizona's colorful sunsets. Thoughtfully maintained and move-in ready, this home combines comfort, style, and functionality in a peaceful resort-style setting. This thoughtfully designed home has been maintained with care and includes features that enhance both daily living and entertaining. The kitchen is a true centerpiece with its double oven range, granite counters, and abundant cabinetry. Throughout the home, upgrades such as custom storage systems and quality finishes set it apart. Outdoors, the pergola-covered patio offers shade and comfort, complemented by a built-in sound system and professionally landscaped yard with accent lighting. The result is a private retreat that extends your living space.
In the Sundance community, residents enjoy neighborhood amenities along with quick access to shopping, dining, and major highways. Conveniently located near major new shopping and dining options, offering everything from warehouse clubs, popular restaurants, to the new THE LANDING, a premier destination for all things recreation, entertainment, & shopping just a few minutes drive away.
Location
State AZ
County Maricopa
Community Sundance Parcel 26
Area Maricopa
Direction From I-10 exit south on Verrado Way. West (Right) on Van Buren St, right on Sundance Parkway, left on 224th Dr until it curves and turns into La Pasada. Home will be on the right (south) side of the street.
Rooms
Other Rooms Great Room, Family Room
Master Bedroom Split
Den/Bedroom Plus 4
Separate Den/Office Y
Interior
Interior Features High Speed Internet, Granite Counters, Double Vanity, Breakfast Bar, 9+ Flat Ceilings, Pantry, 3/4 Bath Master Bdrm
Heating Electric
Cooling Central Air, Ceiling Fan(s), Programmable Thmstat
Flooring Carpet, Tile
Fireplace No
Window Features Solar Screens,Dual Pane,Vinyl Frame
Appliance Water Purifier
SPA None
Exterior
Parking Features Garage Door Opener, Direct Access, Attch'd Gar Cabinets
Garage Spaces 2.0
Garage Description 2.0
Fence Block, Wrought Iron
Community Features Golf, Pickleball, Community Spa, Community Spa Htd, Community Media Room, Tennis Court(s), Biking/Walking Path, Fitness Center
Utilities Available APS
Roof Type Tile
Accessibility Accessible Door 2013 32in Wide
Porch Covered Patio(s), Patio
Total Parking Spaces 2
Private Pool No
Building
Lot Description Sprinklers In Rear, Sprinklers In Front, Desert Back, Desert Front, Gravel/Stone Front, Gravel/Stone Back, Synthetic Grass Back, Auto Timer H2O Front, Auto Timer H2O Back
Story 1
Builder Name LGI Homes
Sewer Public Sewer
Water City Water
Architectural Style Ranch
New Construction No
Schools
Elementary Schools Buckeye Elementary School
Middle Schools Buckeye Elementary School
High Schools Buckeye Union High School
School District Buckeye Union High School District
Others
HOA Name Sundance Active HOA
HOA Fee Include Maintenance Grounds,Other (See Remarks)
Senior Community Yes
Tax ID 504-33-307
Ownership Fee Simple
Acceptable Financing Cash, Conventional, FHA, VA Loan
Horse Property N
Disclosures Agency Discl Req, Seller Discl Avail
Possession Close Of Escrow, By Agreement
Listing Terms Cash, Conventional, FHA, VA Loan
Special Listing Condition Age Restricted (See Remarks)
Virtual Tour https://www.zillow.com/view-3d-home/2ab79c43-c71e-46d8-b6b3-355179842058?setAttribution=mls&wl=true&utm_source=dashboard

Copyright 2025 Arizona Regional Multiple Listing Service, Inc. All rights reserved.
GET MORE INFORMATION

Broker/Owner | Lic# BR649991000






