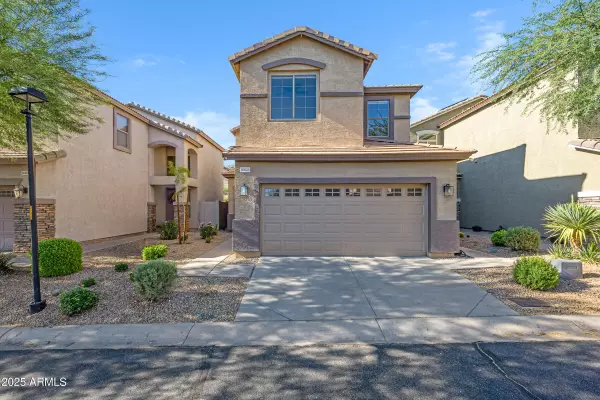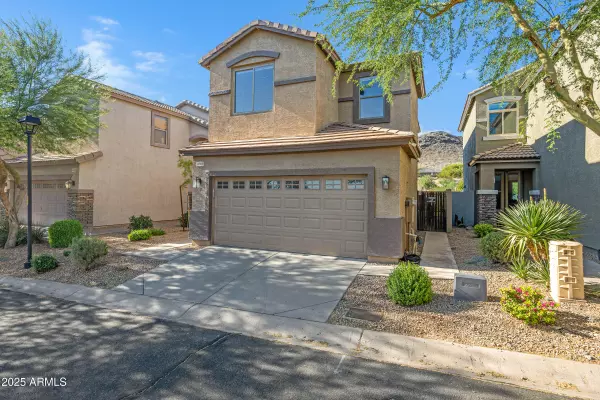
3 Beds
2.5 Baths
1,683 SqFt
3 Beds
2.5 Baths
1,683 SqFt
Key Details
Property Type Single Family Home
Sub Type Single Family Residence
Listing Status Pending
Purchase Type For Sale
Square Footage 1,683 sqft
Price per Sqft $252
Subdivision Fairway Hills At Club West
MLS Listing ID 6914740
Bedrooms 3
HOA Fees $776/Semi-Annually
HOA Y/N Yes
Year Built 2000
Annual Tax Amount $1,803
Tax Year 2024
Lot Size 2,940 Sqft
Acres 0.07
Property Sub-Type Single Family Residence
Source Arizona Regional Multiple Listing Service (ARMLS)
Property Description
The kitchen showcases stainless steel appliances, durable butcher block countertops, a subway tile backsplash, a farmhouse-style sink, pantry, and ample cabinetry. A convenient half bath with a newer vanity is located on the main level, complemented by upgraded flooring throughout and fashionable interior colors.
Upstairs, the spacious primary suite is filled with natural light and boasts its own private balcony with breathtaking views. You'll also enjoy a walk-in closet, dual vanity, and a shower/tub combo. Additional highlights include a versatile loft with bamboo wood flooring and an updated guest bathroom with a modern vanity & fixtures.
Step outside to your private backyard oasis, featuring a covered patio framed by serene golf course & mountain views. The seller has made numerous updates, including the installation of a custom fire pit and bench, as well as landscape lighting, new turf, and pavers throughout the backyard. Additionally, a custom enclosed pet run has been added, which allows those with cats or small dogs to use a pet door without endangering their smaller pets. This home perfectly blends desert tranquility with the convenience of a prime Ahwatukee location.
Location
State AZ
County Maricopa
Community Fairway Hills At Club West
Area Maricopa
Direction South on Central Ave / Left on Glenhaven Dr / Through gate then right on Magenta Rd / Left on Redwood / Left on Blue Ct
Rooms
Other Rooms Loft, Great Room
Master Bedroom Split
Den/Bedroom Plus 4
Separate Den/Office N
Interior
Interior Features High Speed Internet, Double Vanity, Upstairs, Eat-in Kitchen, 9+ Flat Ceilings, Full Bth Master Bdrm
Heating Electric
Cooling Central Air, Ceiling Fan(s), Programmable Thmstat
Flooring Carpet, Tile, Wood
Fireplace No
Window Features Dual Pane
Appliance Electric Cooktop
SPA None
Laundry Wshr/Dry HookUp Only
Exterior
Exterior Feature Balcony
Parking Features Garage Door Opener, Attch'd Gar Cabinets
Garage Spaces 2.0
Garage Description 2.0
Fence Block, Wrought Iron
Community Features Golf, Gated, Tennis Court(s), Playground, Biking/Walking Path
Utilities Available SRP
View Mountain(s)
Roof Type Tile
Porch Covered Patio(s)
Total Parking Spaces 2
Private Pool No
Building
Lot Description Sprinklers In Rear, Sprinklers In Front, Desert Back, Desert Front, On Golf Course, Cul-De-Sac, Synthetic Grass Back
Story 2
Builder Name Great Western Homes
Sewer Public Sewer
Water City Water
Structure Type Balcony
New Construction No
Schools
Elementary Schools Kyrene De La Sierra School
Middle Schools Kyrene Altadena Middle School
High Schools Desert Vista High School
School District Tempe Union High School District
Others
HOA Name Fairway Hills HOA
HOA Fee Include Maintenance Grounds,Street Maint,Front Yard Maint
Senior Community No
Tax ID 311-02-348
Ownership Fee Simple
Acceptable Financing Cash, Conventional, FHA, VA Loan
Horse Property N
Disclosures Agency Discl Req, Seller Discl Avail
Possession Close Of Escrow
Listing Terms Cash, Conventional, FHA, VA Loan

Copyright 2025 Arizona Regional Multiple Listing Service, Inc. All rights reserved.
GET MORE INFORMATION

Broker/Owner | Lic# BR649991000






