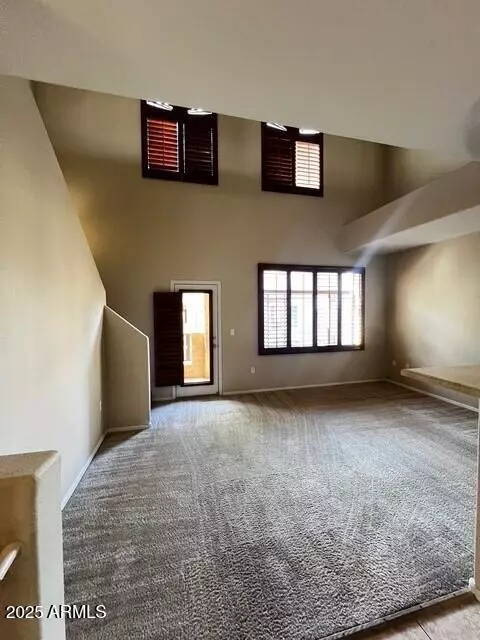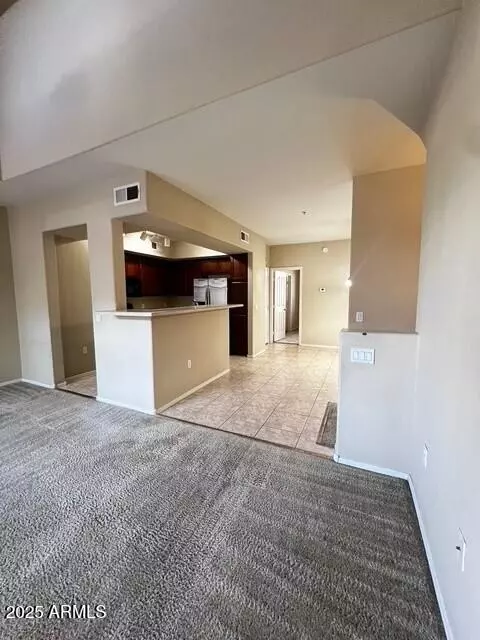
4 Beds
3 Baths
1,787 SqFt
4 Beds
3 Baths
1,787 SqFt
Key Details
Property Type Townhouse
Sub Type Townhouse
Listing Status Active
Purchase Type For Rent
Square Footage 1,787 sqft
Subdivision Via Bellezza Condominium
MLS Listing ID 6925934
Style Santa Barbara/Tuscan
Bedrooms 4
HOA Y/N Yes
Year Built 2007
Lot Size 1,030 Sqft
Acres 0.02
Property Sub-Type Townhouse
Source Arizona Regional Multiple Listing Service (ARMLS)
Property Description
Location
State AZ
County Maricopa
Community Via Bellezza Condominium
Direction From SR-51, exit at Bell Rd. Go west on Bell, then left (south) on 7th St. Continue to Union Hills Dr, turn left (east). Go to 14th St, turn right (south). Follow 14th St; the community at 16825 N 14th St will be on your right.
Rooms
Master Bedroom Split
Den/Bedroom Plus 4
Separate Den/Office N
Interior
Interior Features Breakfast Bar, 9+ Flat Ceilings, Full Bth Master Bdrm, Laminate Counters
Heating Electric
Cooling Central Air
Flooring Carpet, Tile
Fireplaces Type No Fireplace
Furnishings Unfurnished
Fireplace No
Window Features Low-Emissivity Windows,Dual Pane
Appliance Built-In Electric Oven
SPA None
Laundry Inside, Stacked Washer/Dryer
Exterior
Exterior Feature Balcony
Parking Features Garage Door Opener
Garage Spaces 2.0
Garage Description 2.0
Fence Wrought Iron
Community Features Gated, Biking/Walking Path
Roof Type Tile
Porch Covered Patio(s)
Private Pool No
Building
Lot Description Gravel/Stone Front, Grass Front
Story 3
Builder Name DR HORTON
Sewer Public Sewer
Water City Water
Architectural Style Santa Barbara/Tuscan
Structure Type Balcony
New Construction No
Schools
Elementary Schools Campo Bello Elementary School
Middle Schools Greenway Middle School
High Schools North Canyon High School
School District Paradise Valley Unified District
Others
Pets Allowed Lessor Approval
HOA Name PMP Management
Senior Community No
Tax ID 214-15-182
Horse Property N
Disclosures None
Possession Immediate

Copyright 2025 Arizona Regional Multiple Listing Service, Inc. All rights reserved.
GET MORE INFORMATION

Broker/Owner | Lic# BR649991000






