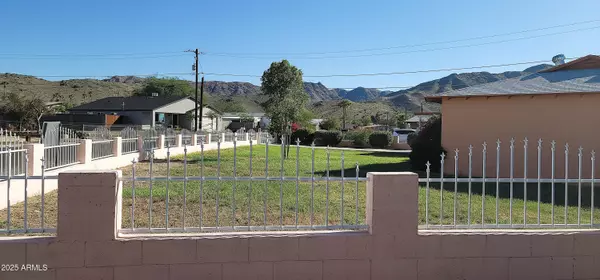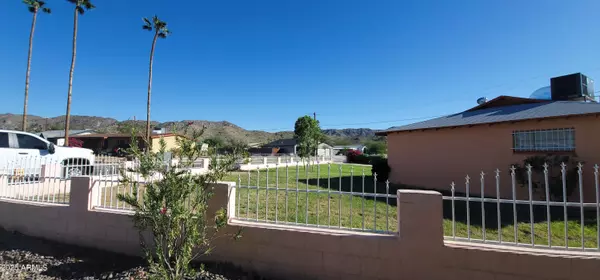
3 Beds
1 Bath
1,290 SqFt
3 Beds
1 Bath
1,290 SqFt
Key Details
Property Type Single Family Home
Sub Type Single Family Residence
Listing Status Active
Purchase Type For Sale
Square Footage 1,290 sqft
Price per Sqft $271
Subdivision Estes Park 1 Amd
MLS Listing ID 6926242
Style Ranch
Bedrooms 3
HOA Y/N No
Year Built 1961
Annual Tax Amount $615
Tax Year 2024
Lot Size 5,648 Sqft
Acres 0.13
Property Sub-Type Single Family Residence
Source Arizona Regional Multiple Listing Service (ARMLS)
Property Description
Alley access with plenty of yard to add RV gate. 220V power, hot and cold water, and sewer cleanouts all conveniently located at the rear of home. A 2nd bath could be added or could be converted to an RV hookup. Valley Metro public transportation bus stop just down the street .1 mile away. Great home in a great location.
Location
State AZ
County Maricopa
Community Estes Park 1 Amd
Direction Turn south onto 10th Ave, quarter mile down the road on the right
Rooms
Other Rooms Family Room
Den/Bedroom Plus 3
Separate Den/Office N
Interior
Interior Features Laminate Counters
Heating Electric
Cooling Central Air, Ceiling Fan(s)
Flooring Tile
Fireplaces Type None
Fireplace No
Window Features Dual Pane
SPA None
Laundry Wshr/Dry HookUp Only
Exterior
Carport Spaces 1
Fence Block, Chain Link
Community Features Near Bus Stop
View Mountain(s)
Roof Type Composition
Porch Patio
Private Pool No
Building
Lot Description Alley, Natural Desert Back, Natural Desert Front
Story 1
Builder Name Estes Homes
Sewer Public Sewer
Water City Water
Architectural Style Ranch
New Construction No
Schools
Elementary Schools Southwest Elementary School
Middle Schools Southwest Elementary School
High Schools Cesar Chavez High School
School District Phoenix Union High School District
Others
HOA Fee Include No Fees,Other (See Remarks)
Senior Community No
Tax ID 300-54-156
Ownership Fee Simple
Acceptable Financing Cash, FannieMae (HomePath), Conventional, 1031 Exchange, FHA, USDA Loan, VA Loan
Horse Property N
Disclosures Agency Discl Req, Seller Discl Avail
Possession Close Of Escrow
Listing Terms Cash, FannieMae (HomePath), Conventional, 1031 Exchange, FHA, USDA Loan, VA Loan

Copyright 2025 Arizona Regional Multiple Listing Service, Inc. All rights reserved.
GET MORE INFORMATION

Broker/Owner | Lic# BR649991000






