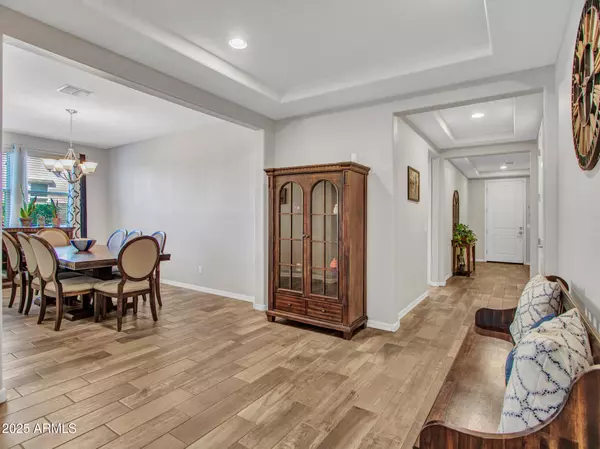
4 Beds
2.5 Baths
2,522 SqFt
4 Beds
2.5 Baths
2,522 SqFt
Open House
Sat Oct 04, 11:00am - 2:00pm
Sat Oct 11, 11:00am - 2:00pm
Sat Oct 18, 10:00am - 1:00pm
Key Details
Property Type Single Family Home
Sub Type Single Family Residence
Listing Status Active
Purchase Type For Sale
Square Footage 2,522 sqft
Price per Sqft $204
Subdivision Zanjero Trails Infrastructure Phase 1A Parcel 37A
MLS Listing ID 6928036
Style Ranch
Bedrooms 4
HOA Fees $225/qua
HOA Y/N Yes
Year Built 2018
Annual Tax Amount $2,836
Tax Year 2024
Lot Size 6,859 Sqft
Acres 0.16
Property Sub-Type Single Family Residence
Source Arizona Regional Multiple Listing Service (ARMLS)
Property Description
Location
State AZ
County Maricopa
Community Zanjero Trails Infrastructure Phase 1A Parcel 37A
Area Maricopa
Direction From 303: Head west on W Bethany Home Rd. South on N 189th Ave. Left onto W Palacio Ln. Right onto N 188th Ln. into San Juan Ave.
Rooms
Other Rooms Family Room
Master Bedroom Split
Den/Bedroom Plus 4
Separate Den/Office N
Interior
Interior Features High Speed Internet, Granite Counters, Double Vanity, Eat-in Kitchen, Breakfast Bar, 9+ Flat Ceilings, Kitchen Island, Full Bth Master Bdrm, Separate Shwr & Tub
Heating Natural Gas
Cooling Central Air, Ceiling Fan(s)
Flooring Carpet, Tile
Window Features Dual Pane
Appliance Gas Cooktop
SPA None
Exterior
Parking Features Tandem Garage, Garage Door Opener
Garage Spaces 3.0
Garage Description 3.0
Fence Block
Community Features Playground, Biking/Walking Path
Utilities Available APS
Roof Type Tile
Porch Covered Patio(s)
Total Parking Spaces 3
Private Pool No
Building
Lot Description Desert Back, Desert Front, Auto Timer H2O Front, Auto Timer H2O Back
Story 1
Builder Name Beazer Homes
Sewer Public Sewer
Water City Water
Architectural Style Ranch
New Construction No
Schools
Elementary Schools Belen Soto Elementary School
Middle Schools Belen Soto Elementary School
High Schools Canyon View High School
School District Agua Fria Union High School District
Others
HOA Name Zanjero Trails
HOA Fee Include Maintenance Grounds
Senior Community No
Tax ID 502-29-411
Ownership Fee Simple
Acceptable Financing Cash, Conventional, FHA, VA Loan
Horse Property N
Disclosures Seller Discl Avail
Possession By Agreement
Listing Terms Cash, Conventional, FHA, VA Loan
Virtual Tour https://unbranded.visithome.ai/5gyRVv5z2Wb6YjLcn3LnXz?mu=ft

Copyright 2025 Arizona Regional Multiple Listing Service, Inc. All rights reserved.
GET MORE INFORMATION

Broker/Owner | Lic# BR649991000






