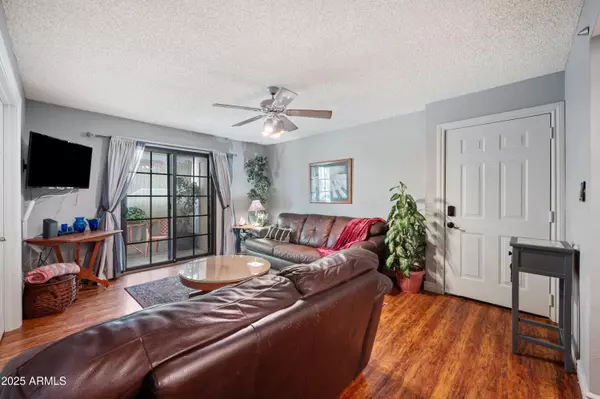
2 Beds
1.5 Baths
947 SqFt
2 Beds
1.5 Baths
947 SqFt
Key Details
Property Type Condo, Apartment
Sub Type Apartment
Listing Status Active
Purchase Type For Sale
Square Footage 947 sqft
Price per Sqft $229
Subdivision Village At Apache Wells Phase 3 Amd
MLS Listing ID 6929250
Bedrooms 2
HOA Fees $270/mo
HOA Y/N Yes
Year Built 1987
Annual Tax Amount $715
Tax Year 2024
Lot Size 1,296 Sqft
Acres 0.03
Property Sub-Type Apartment
Source Arizona Regional Multiple Listing Service (ARMLS)
Property Description
Location
State AZ
County Maricopa
Community Village At Apache Wells Phase 3 Amd
Area Maricopa
Direction Directions: From McKellips go North on 56th Street make first left onto Lindstrom Lane Turn immediately into parking lot.
Rooms
Other Rooms Great Room
Den/Bedroom Plus 2
Separate Den/Office N
Interior
Interior Features High Speed Internet, Double Vanity, Full Bth Master Bdrm, Laminate Counters
Heating Electric
Cooling Central Air, Ceiling Fan(s)
Flooring Laminate
Fireplace No
Window Features Solar Screens,Dual Pane,ENERGY STAR Qualified Windows
Appliance Built-In Electric Oven
SPA Private
Exterior
Exterior Feature Storage
Parking Features Assigned
Carport Spaces 1
Fence None
Community Features Golf, Community Spa Htd, Fitness Center
Utilities Available SRP
Roof Type Composition
Porch Covered Patio(s), Patio
Private Pool No
Building
Lot Description Desert Back, Desert Front
Story 3
Builder Name Hughes Development
Sewer Public Sewer
Water City Water
Structure Type Storage
New Construction No
Schools
Elementary Schools Mendoza Elementary School
Middle Schools Shepherd Junior High School
High Schools Red Mountain High School
School District Mesa Unified District
Others
HOA Name Village At Apache We
HOA Fee Include Insurance,Sewer,Pest Control,Trash,Water,Roof Replacement,Maintenance Exterior
Senior Community Yes
Tax ID 141-82-332
Ownership Condominium
Acceptable Financing Cash, Conventional, VA Loan
Horse Property N
Disclosures Seller Discl Avail
Possession Close Of Escrow
Listing Terms Cash, Conventional, VA Loan
Special Listing Condition Age Restricted (See Remarks)

Copyright 2025 Arizona Regional Multiple Listing Service, Inc. All rights reserved.
GET MORE INFORMATION

Broker/Owner | Lic# BR649991000






