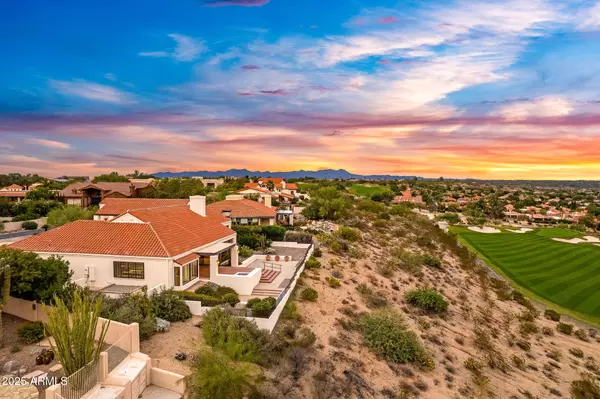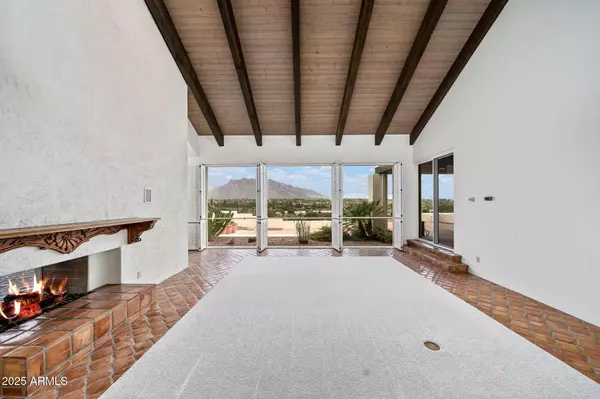
3 Beds
2.5 Baths
4,103 SqFt
3 Beds
2.5 Baths
4,103 SqFt
Open House
Sun Oct 12, 1:00pm - 4:00pm
Sat Oct 11, 1:00pm - 4:00pm
Key Details
Property Type Single Family Home
Sub Type Single Family Residence
Listing Status Active
Purchase Type For Sale
Square Footage 4,103 sqft
Price per Sqft $359
Subdivision Nob Hill Estates
MLS Listing ID 6931823
Style Santa Barbara/Tuscan
Bedrooms 3
HOA Fees $249/qua
HOA Y/N Yes
Year Built 1987
Annual Tax Amount $9,890
Tax Year 2024
Lot Size 0.449 Acres
Acres 0.45
Property Sub-Type Single Family Residence
Source Arizona Regional Multiple Listing Service (ARMLS)
Property Description
Enter through stately wrought iron gates into a sunlit courtyard with a patina fountain that sets a tranquil tone. The courtyard becomes an extension of your living space—a private sanctuary where light, breeze, and beauty merge in perfect harmony. An Art Deco-inspired wood door, accented with transom-stained glass in a luminous, radiating sunburst pattern, creates a captivating first impression and leads into the home's timeless interiors.
Inside, soaring clerestory ceilings with tongue-and-groove detail and exposed wood beams frame walls of glass that showcase mountain and city light views. A heritage-tile, double-sided fireplace connects the main living areas with architectural precision, while handcrafted Arabesque Saltillo tile floors add warmth and authenticity.
The kitchen and dining areas are bathed in natural light, featuring custom wood cabinetry, decorative Talavera tile, and a generous island designed for function and style. Upstairs, the two-bedroom retreat opens to a sweeping wrap-around veranda - a quiet space to unwind, reflect, or enjoy peaceful desert breezes in complete privacy.
A flexible bonus room adapts to your needs - ideal for an artist's studio, wellness space, or private office. The spacious three-car garage provides ample room for vehicles and storage.
Just beyond your door, a turnkey lifestyle of relaxed sophistication awaits. Enjoy 36 holes of championship golf, a luxury spa, six distinctive dining venues, a fitness and recreation center, and a sparkling resort-style pool - all surrounded by the natural beauty of the Sonoran Desert. You'll have all the benefits of resort amenities without the upkeep - freeing you to focus on living well.
This is resort-style living with the character, quality, and authenticity of a true home - where every detail celebrates light, craftsmanship, and timeless design.
Location
State AZ
County Pima
Community Nob Hill Estates
Area Pima
Direction Shannon/Magee (N) on Shannon to guard gate. Continue straight ahead to Nob Hill and continue to address.
Rooms
Other Rooms BonusGame Room
Master Bedroom Downstairs
Den/Bedroom Plus 5
Separate Den/Office Y
Interior
Interior Features High Speed Internet, Double Vanity, Master Downstairs, 9+ Flat Ceilings, Vaulted Ceiling(s), Kitchen Island, Full Bth Master Bdrm, Separate Shwr & Tub, Tub with Jets
Cooling Central Air, Other, See Remarks
Flooring Carpet, Tile
Fireplaces Type Two Way Fireplace
Fireplace Yes
Window Features Dual Pane
Appliance Built-In Electric Oven
SPA None
Exterior
Exterior Feature Private Yard
Parking Features Garage Door Opener, Separate Strge Area
Garage Spaces 3.0
Garage Description 3.0
Fence Block, Wrought Iron
Utilities Available Other Electric (See Remarks)
View City Light View(s)
Roof Type Tile
Porch Covered Patio(s)
Total Parking Spaces 3
Private Pool No
Building
Lot Description Cul-De-Sac, Gravel/Stone Front, Gravel/Stone Back
Story 2
Builder Name Unknown
Sewer Public Sewer
Water Pvt Water Company
Architectural Style Santa Barbara/Tuscan
Structure Type Private Yard
New Construction No
Schools
Elementary Schools Mesa Verde Elementary School
Middle Schools Lawrence W Cross Middle School
School District Amphitheater Unified District
Others
HOA Name Nob Hill Estates
HOA Fee Include Maintenance Grounds,Street Maint,Trash
Senior Community No
Tax ID 225-27-309-A
Ownership Fee Simple
Acceptable Financing Cash, Conventional
Horse Property N
Disclosures Seller Discl Avail
Possession Close Of Escrow
Listing Terms Cash, Conventional
Virtual Tour https://www.zillow.com/view-imx/aa2b67ee-5c6f-4b24-92af-215435b61936?wl=true&setAttribution=mls&initialViewType=pano

Copyright 2025 Arizona Regional Multiple Listing Service, Inc. All rights reserved.
GET MORE INFORMATION

Broker/Owner | Lic# BR649991000






