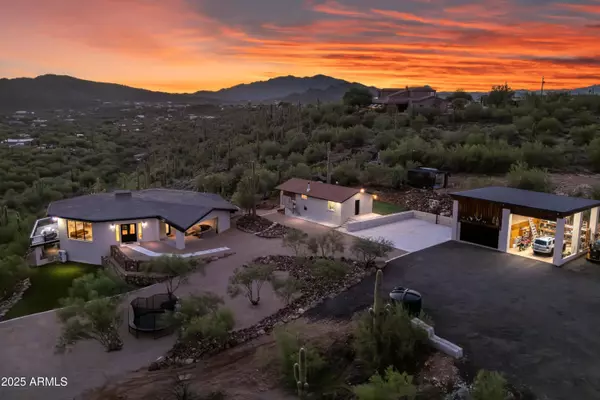
3 Beds
3 Baths
3,699 SqFt
3 Beds
3 Baths
3,699 SqFt
Key Details
Property Type Single Family Home
Sub Type Single Family Residence
Listing Status Active
Purchase Type For Sale
Square Footage 3,699 sqft
Price per Sqft $459
Subdivision S10 T6N R3E
MLS Listing ID 6934885
Style Other
Bedrooms 3
HOA Y/N No
Year Built 1983
Annual Tax Amount $4,594
Tax Year 2024
Lot Size 8.245 Acres
Acres 8.25
Property Sub-Type Single Family Residence
Source Arizona Regional Multiple Listing Service (ARMLS)
Property Description
One-of-a-kind 3,700 sq ft custom home on 8.24 acres at the base of Apache Peak. Borders State Land for direct access and privacy. Inside, enjoy 3 spacious bedrooms, 3 full baths, a dedicated office, and a walk-out partial basement. The custom kitchen offers high-end finishes and generous prep space. Large windows fill the home with natural light, and the open deck captures stunning mountain views. A separate building features a sauna, bathhouse, storage room, and second office. The detached shop includes both a standard and RV-height bay. Note: Additional acreage is for sale.
Location
State AZ
County Maricopa
Community S10 T6N R3E
Area Maricopa
Direction Carefree Hwy to N on 7th St, E on Circle Mtn Rd, S on 16th St, E on Cavalry to the end, S on 24th St, home on right.
Rooms
Other Rooms ExerciseSauna Room, Separate Workshop, Great Room, Family Room, BonusGame Room
Basement Walk-Out Access, Finished, Partial
Den/Bedroom Plus 5
Separate Den/Office Y
Interior
Interior Features High Speed Internet, Double Vanity, 9+ Flat Ceilings, Vaulted Ceiling(s), Kitchen Island, Pantry, Full Bth Master Bdrm
Heating Mini Split, ENERGY STAR Qualified Equipment
Cooling Central Air, Ceiling Fan(s), ENERGY STAR Qualified Equipment, Mini Split, Programmable Thmstat
Flooring Carpet, Tile, Wood
Fireplace Yes
Window Features Low-Emissivity Windows,Dual Pane,ENERGY STAR Qualified Windows
SPA None
Laundry Engy Star (See Rmks)
Exterior
Exterior Feature Sport Court(s), Storage, RV Hookup
Parking Features RV Access/Parking, Garage Door Opener, Extended Length Garage, Attch'd Gar Cabinets, Over Height Garage
Garage Spaces 2.0
Carport Spaces 1
Garage Description 2.0
Fence None
Utilities Available APS
View Desert, Panoramic, Mountain(s)
Roof Type Foam
Accessibility Hallways 36in Wide
Porch Covered Patio(s), Patio
Total Parking Spaces 2
Private Pool No
Building
Lot Description Gravel/Stone Front, Gravel/Stone Back, Synthetic Grass Frnt, Synthetic Grass Back
Story 1
Builder Name Custom Home
Sewer Septic Tank
Water Private Well
Architectural Style Other
Structure Type Sport Court(s),Storage,RV Hookup
New Construction No
Schools
Elementary Schools New River Elementary School
Middle Schools New River Elementary School
High Schools Boulder Creek High School
School District Deer Valley Unified District
Others
HOA Fee Include No Fees
Senior Community No
Tax ID 202-20-085-E
Ownership Fee Simple
Acceptable Financing Cash, Conventional, VA Loan
Horse Property Y
Disclosures Agency Discl Req, Seller Discl Avail
Possession By Agreement
Listing Terms Cash, Conventional, VA Loan
Special Listing Condition Owner/Agent
Virtual Tour https://sitesfotopros.hd.pics/43024-N-24th-St

Copyright 2025 Arizona Regional Multiple Listing Service, Inc. All rights reserved.
GET MORE INFORMATION

Broker/Owner | Lic# BR649991000






