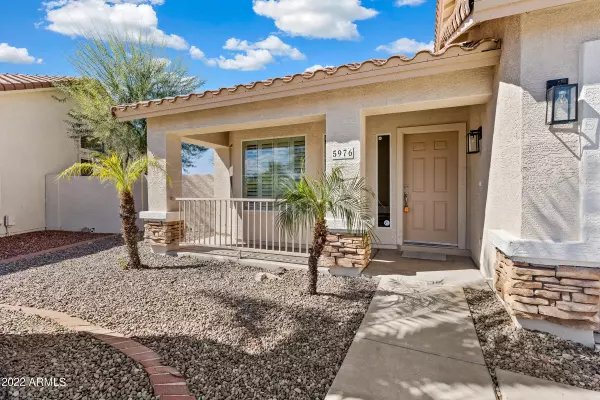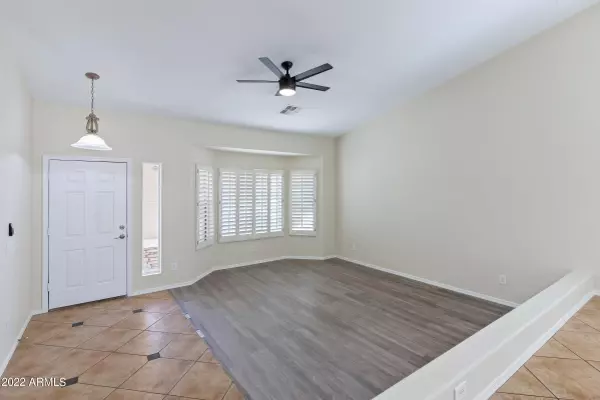
5 Beds
3 Baths
2,656 SqFt
5 Beds
3 Baths
2,656 SqFt
Key Details
Property Type Single Family Home
Sub Type Single Family Residence
Listing Status Active
Purchase Type For Rent
Square Footage 2,656 sqft
Subdivision Acacia Cove
MLS Listing ID 6944961
Bedrooms 5
HOA Y/N Yes
Year Built 2003
Lot Size 0.257 Acres
Acres 0.26
Property Sub-Type Single Family Residence
Source Arizona Regional Multiple Listing Service (ARMLS)
Property Description
Location
State AZ
County Maricopa
Community Acacia Cove
Area Maricopa
Direction South on 59th Ave, Right on Villa Theresa Dr, Right on 59th Ln, Right on Audrey Ln. Home is in the cul-de-sac.
Rooms
Master Bedroom Upstairs
Den/Bedroom Plus 5
Separate Den/Office N
Interior
Interior Features High Speed Internet, Double Vanity, Upstairs, Eat-in Kitchen, Breakfast Bar, Kitchen Island, Pantry, Full Bth Master Bdrm, Separate Shwr & Tub
Heating Electric
Cooling Central Air
Flooring Vinyl, Tile
Furnishings Unfurnished
Fireplace No
Appliance Electric Cooktop
SPA None
Laundry Washer Hookup, Inside
Exterior
Exterior Feature Balcony
Parking Features RV Gate
Garage Spaces 3.0
Garage Description 3.0
Fence Block
Utilities Available APS
Roof Type Tile
Porch Covered Patio(s)
Total Parking Spaces 3
Private Pool Yes
Building
Lot Description None, Desert Back, Desert Front
Story 2
Builder Name unknown
Sewer Public Sewer
Water City Water
Structure Type Balcony
New Construction No
Schools
Elementary Schools Greenbrier Elementary School
Middle Schools Desert Sky Middle School
High Schools Deer Valley High School
School District Deer Valley Unified District
Others
Pets Allowed Lessor Approval
HOA Name Acacia Cove
Senior Community No
Tax ID 200-47-386
Horse Property N
Disclosures Agency Discl Req, Seller Discl Avail
Possession Refer to Date Availb
Special Listing Condition Owner/Agent

Copyright 2025 Arizona Regional Multiple Listing Service, Inc. All rights reserved.
GET MORE INFORMATION

Broker/Owner | Lic# BR649991000






