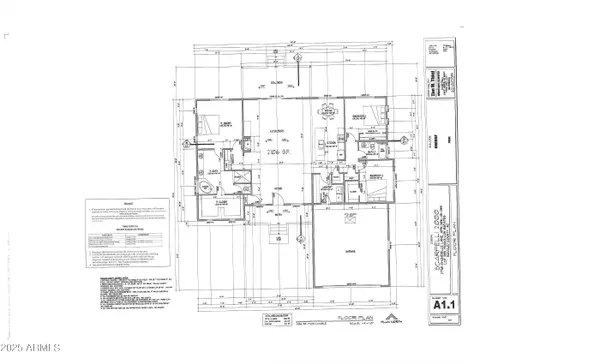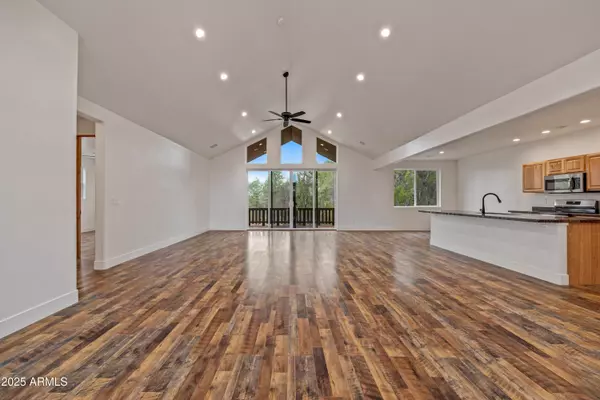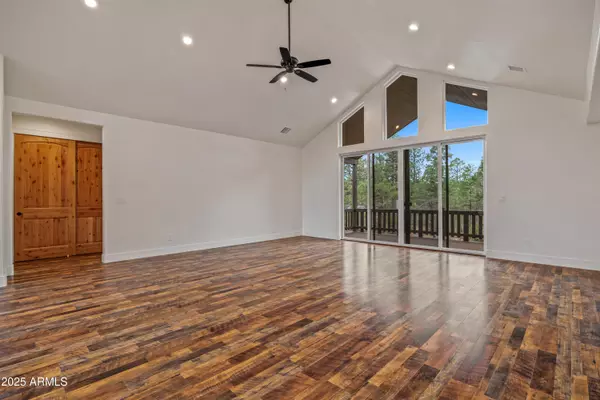
3 Beds
2 Baths
2,106 SqFt
3 Beds
2 Baths
2,106 SqFt
Key Details
Property Type Single Family Home
Sub Type Single Family Residence
Listing Status Active
Purchase Type For Sale
Square Footage 2,106 sqft
Price per Sqft $339
Subdivision Mogollon Estates
MLS Listing ID 6946241
Bedrooms 3
HOA Fees $129/ann
HOA Y/N Yes
Year Built 2025
Annual Tax Amount $749
Tax Year 2024
Lot Size 0.809 Acres
Acres 0.81
Property Sub-Type Single Family Residence
Source Arizona Regional Multiple Listing Service (ARMLS)
Property Description
Location
State AZ
County Navajo
Community Mogollon Estates
Area Navajo
Direction Highway 260 to Columbia, Right on Chandelle to sign on the corner of Chandelle and Panther.
Rooms
Other Rooms Great Room
Master Bedroom Downstairs
Den/Bedroom Plus 3
Separate Den/Office N
Interior
Interior Features Granite Counters, Double Vanity, Master Downstairs, Breakfast Bar, Vaulted Ceiling(s), Pantry, Full Bth Master Bdrm
Heating Electric
Cooling Central Air, Ceiling Fan(s)
Flooring Laminate
Fireplaces Type Living Room, Gas
Fireplace Yes
Window Features Dual Pane
SPA None
Exterior
Parking Features Garage Door Opener
Garage Spaces 2.0
Garage Description 2.0
Fence None
Utilities Available City Electric
View Trees/Woods
Roof Type Composition
Total Parking Spaces 2
Private Pool No
Building
Lot Description Dirt Front, Dirt Back
Story 1
Builder Name DCB Innovations
Sewer Septic in & Cnctd
Water City Water
New Construction No
Schools
Elementary Schools Capps Elementary School
Middle Schools Mogollon High School
High Schools Mogollon High School
School District Heber-Overgaard Unified District
Others
HOA Name Mogollon Estates
HOA Fee Include Maintenance Grounds
Senior Community No
Tax ID 206-45-291
Ownership Fee Simple
Acceptable Financing Cash, Conventional
Horse Property N
Disclosures Seller Discl Avail
Possession Close Of Escrow
Listing Terms Cash, Conventional

Copyright 2025 Arizona Regional Multiple Listing Service, Inc. All rights reserved.
GET MORE INFORMATION

Broker/Owner | Lic# BR649991000






