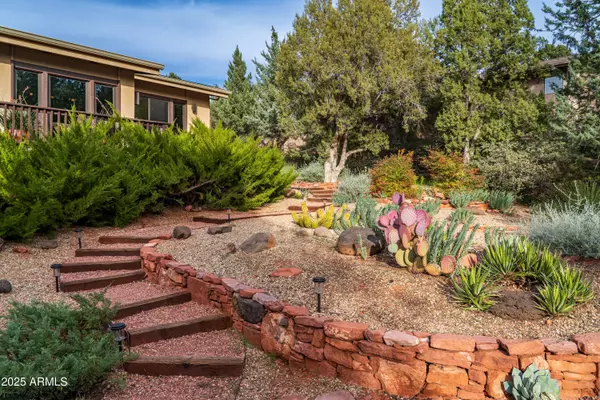
3 Beds
2.5 Baths
2,293 SqFt
3 Beds
2.5 Baths
2,293 SqFt
Key Details
Property Type Single Family Home
Sub Type Single Family Residence
Listing Status Active
Purchase Type For Sale
Square Footage 2,293 sqft
Price per Sqft $501
Subdivision Doodlebug 2
MLS Listing ID 6948654
Bedrooms 3
HOA Y/N No
Year Built 1980
Annual Tax Amount $3,330
Tax Year 2024
Lot Size 0.451 Acres
Acres 0.45
Property Sub-Type Single Family Residence
Source Arizona Regional Multiple Listing Service (ARMLS)
Property Description
A curved driveway bordered by mature desert plantings leads to a charming entry with flagstone walkways and a tranquil front pond. Inside, warm natural light fills every room and highlights the vaulted ceilings with exposed wood beams that create an atmosphere of comfort and spaciousness. Wood and tile flooring flow throughout the home, adding richness and continuity to every space. The newly remodeled kitchen is both beautiful and functional, offering granite countertops, custom cabinetry, stainless steel appliances, a gas cooktop, and generous workspace for cooking and gathering. The main living and dining areas open smoothly to more than 1300 square feet of elevated decks where you can enjoy morning sun, colorful sunsets, and the ever changing beauty of the Sedona landscape. The newly remodeled bathrooms offer a serene, spa inspired feel with tasteful finishes and thoughtful design.
Outdoors, the property feels like a private resort. The sparkling pool is heated by solar and protected by an electric cover, and the entire pool area is surrounded by an elegant custom iron fence. The patios, walkways, and landscaped areas encourage wandering, relaxing, and enjoying Sedona's four season beauty.
Every detail reflects craftsmanship, care, and the serenity of the setting. This is a home that captures the essence of Sedona with a timeless design, modern upgrades, and a sense of place that welcomes you the moment you arrive.
Location
State AZ
County Coconino
Community Doodlebug 2
Area Coconino
Direction From 179 turn on to Juniper Trail, about a quarter mile the house will be on the left hand side. Front door is at the back of the house.
Rooms
Other Rooms Separate Workshop
Master Bedroom Upstairs
Den/Bedroom Plus 3
Separate Den/Office N
Interior
Interior Features Granite Counters, Double Vanity, Upstairs, Eat-in Kitchen, Breakfast Bar, Vaulted Ceiling(s), Kitchen Island, Pantry, Separate Shwr & Tub
Heating Natural Gas
Cooling Central Air
Flooring Tile, Wood
Fireplaces Type Two Way Fireplace, Gas
Fireplace Yes
Window Features Skylight(s),Dual Pane
Appliance Gas Cooktop, Built-In Gas Oven
SPA None
Exterior
Exterior Feature Balcony
Parking Features Garage Door Opener
Garage Spaces 2.0
Garage Description 2.0
Fence Partial
Pool Fenced, Heated
Utilities Available APS
View Red Rocks/Boulders
Roof Type Composition
Total Parking Spaces 2
Private Pool Yes
Building
Lot Description Adjacent to Wash, North/South Exposure, Desert Back, Desert Front, Gravel/Stone Front, Gravel/Stone Back
Story 3
Builder Name NA
Sewer Public Sewer
Water City Water
Structure Type Balcony
New Construction No
Schools
Elementary Schools West Sedona Elementary School
Middle Schools Sedona Red Rock Junior/Senior High School
High Schools Sedona Red Rock Junior/Senior High School
School District Sedona-Oak Creek Jusd #9
Others
HOA Fee Include No Fees
Senior Community No
Tax ID 401-60-005
Ownership Fee Simple
Acceptable Financing Cash, Conventional, 1031 Exchange, FHA, VA Loan
Horse Property N
Disclosures Seller Discl Avail
Possession Close Of Escrow
Listing Terms Cash, Conventional, 1031 Exchange, FHA, VA Loan

Copyright 2025 Arizona Regional Multiple Listing Service, Inc. All rights reserved.
GET MORE INFORMATION

Broker/Owner | Lic# BR649991000






