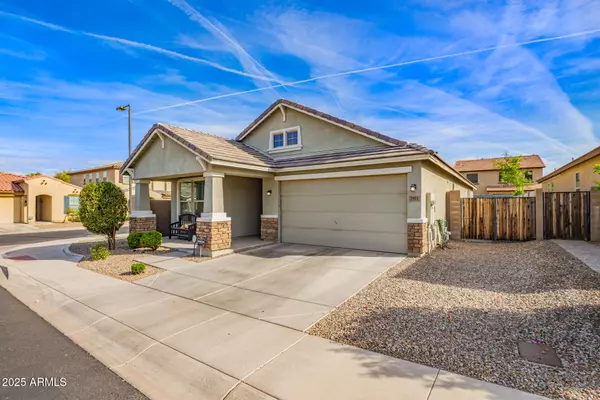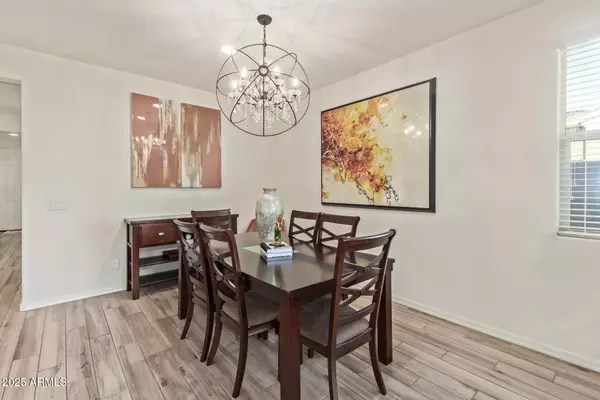
3 Beds
2 Baths
1,902 SqFt
3 Beds
2 Baths
1,902 SqFt
Open House
Sat Nov 22, 10:00am - 2:00pm
Fri Nov 21, 3:00pm - 6:00pm
Key Details
Property Type Single Family Home
Sub Type Single Family Residence
Listing Status Active
Purchase Type For Sale
Square Footage 1,902 sqft
Price per Sqft $268
Subdivision Mountain Trails East
MLS Listing ID 6948867
Style Ranch
Bedrooms 3
HOA Fees $185/mo
HOA Y/N Yes
Year Built 2017
Annual Tax Amount $3,147
Tax Year 2024
Lot Size 5,774 Sqft
Acres 0.13
Property Sub-Type Single Family Residence
Source Arizona Regional Multiple Listing Service (ARMLS)
Property Description
The kitchen includes a 10'8'' x 3'8'' quartz island, stainless steel gas appliances, walk-in pantry, tall cabinetry, and pendant lighting prewire. All rooms are prewired for ceiling fans/lights. The home is equipped with a cellular alarm system and fiber-optic internet.
The split floor plan provides a primary suite with walk-in closet, dual-sink vanity, soaking tub, and separate shower. The den offers flexible use as an office, playroom, or media room. Laundry room includes dual access, cabinetry, folding center, and backsplash.
Backyard features a paver seating area, artificial turf, and South Mountain views. Covered patio is prewired for outdoor TV. Front yard has a programmable drip system.
Community amenities include pool, playground, and greenbelt. Nearby access to South Mountain trails (Mormon Trailhead approx. 0.8 miles), shopping, restaurants, and freeway. Beazer-built and ENERGY STAR® certified for efficiency.
Location
State AZ
County Maricopa
Community Mountain Trails East
Area Maricopa
Direction Baseline & 24th Street: south on 24th Street to E. Fawn Dr. go through gate, immediate left/north on E. Fawn Dr, then turn right/south on S. 25th Street first house on left/east
Rooms
Other Rooms Great Room
Master Bedroom Split
Den/Bedroom Plus 4
Separate Den/Office Y
Interior
Interior Features High Speed Internet, Double Vanity, Eat-in Kitchen, 9+ Flat Ceilings, No Interior Steps, Kitchen Island, Full Bth Master Bdrm, Separate Shwr & Tub
Heating Natural Gas
Cooling Central Air, Ceiling Fan(s), Programmable Thmstat
Flooring Carpet, Tile
Fireplace No
Window Features Dual Pane,ENERGY STAR Qualified Windows
Appliance Gas Cooktop
SPA None
Laundry Wshr/Dry HookUp Only
Exterior
Exterior Feature Private Street(s)
Parking Features Garage Door Opener, Direct Access
Garage Spaces 2.0
Garage Description 2.0
Fence Block
Community Features Gated, Near Bus Stop, Playground, Biking/Walking Path
Utilities Available SRP
View Mountain(s)
Roof Type Tile,Concrete
Porch Covered Patio(s), Patio
Total Parking Spaces 2
Private Pool No
Building
Lot Description Borders Common Area, East/West Exposure, Sprinklers In Front, Corner Lot, Desert Front, Gravel/Stone Back, Synthetic Grass Back, Auto Timer H2O Front
Story 1
Builder Name Beazer Homes
Sewer Public Sewer
Water City Water
Architectural Style Ranch
Structure Type Private Street(s)
New Construction No
Schools
Elementary Schools Cloves C Campbell Sr Elementary School
Middle Schools Cloves C Campbell Sr Elementary School
High Schools South Mountain High School
School District Phoenix Union High School District
Others
HOA Name Mountain Trails Comm
HOA Fee Include Maintenance Grounds,Street Maint
Senior Community No
Tax ID 301-26-795
Ownership Fee Simple
Acceptable Financing Cash, Conventional, FHA, VA Loan
Horse Property N
Disclosures Agency Discl Req, Seller Discl Avail
Possession Close Of Escrow
Listing Terms Cash, Conventional, FHA, VA Loan

Copyright 2025 Arizona Regional Multiple Listing Service, Inc. All rights reserved.
GET MORE INFORMATION

Broker/Owner | Lic# BR649991000






