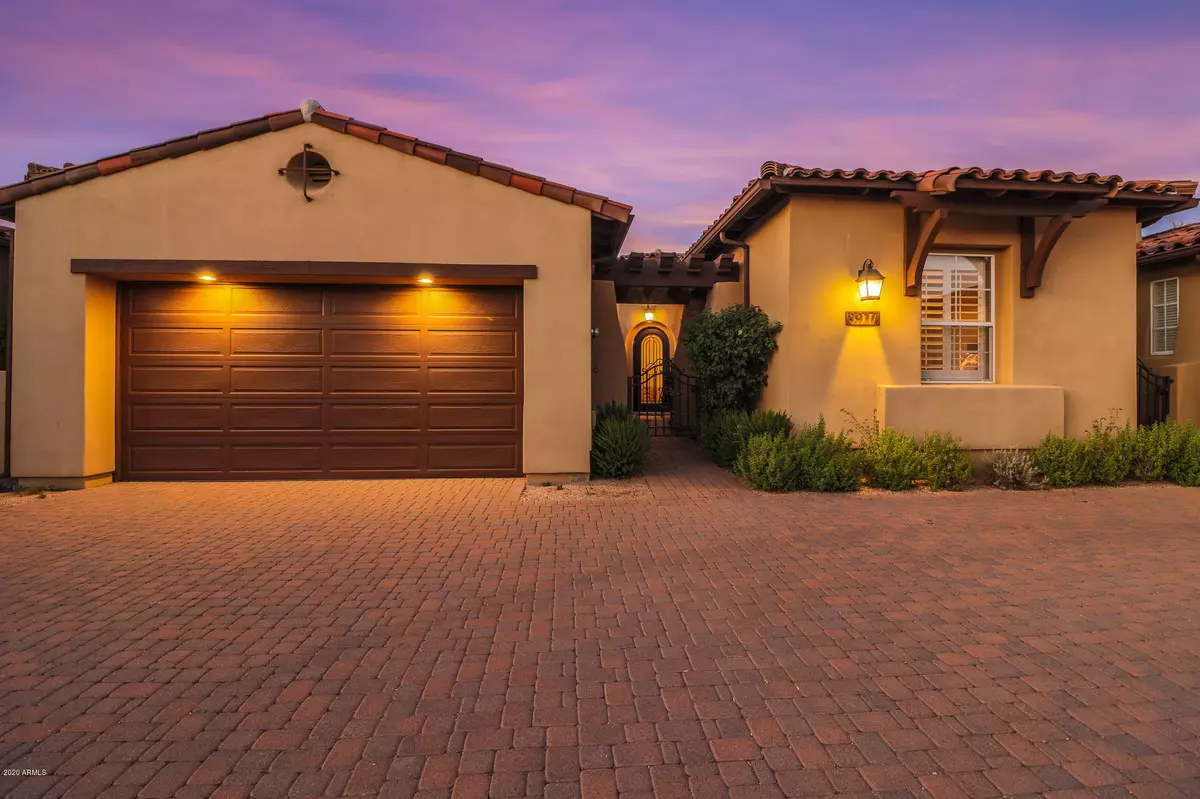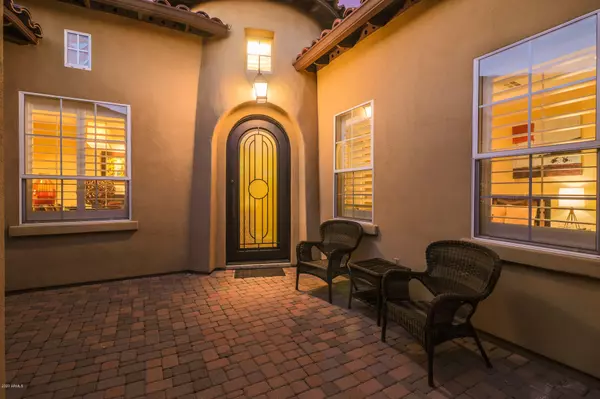$950,000
$995,000
4.5%For more information regarding the value of a property, please contact us for a free consultation.
3 Beds
3 Baths
2,390 SqFt
SOLD DATE : 11/18/2020
Key Details
Sold Price $950,000
Property Type Single Family Home
Sub Type Patio Home
Listing Status Sold
Purchase Type For Sale
Square Footage 2,390 sqft
Price per Sqft $397
Subdivision Dc Ranch
MLS Listing ID 6129275
Sold Date 11/18/20
Style Territorial/Santa Fe
Bedrooms 3
HOA Fees $535/mo
HOA Y/N Yes
Originating Board Arizona Regional Multiple Listing Service (ARMLS)
Year Built 2001
Annual Tax Amount $5,554
Tax Year 2019
Lot Size 6,184 Sqft
Acres 0.14
Property Description
Rare 3BR + Den / 3 BA Camelot Villa w/Casita in sought after DC Ranch! Superb N/S location backing to greenbelt & walking path. Re-designed floorplan w/high-end finishing's t/o... hand scraped wood floors, plantation shutters, surround sound t/o, S/S gas fireplace in dining room, private courtyard, wrought iron front door, pavered drive, courtyard & covered back patios. Gorgeous kitchen features Granite counters & large island, glass tile backsplash, S/S appliances, Viking fridge, wall oven & microwave, self closing drawers, custom cab's & 6 burner gas cooktop. Beautiful designer marble MBR bathroom & expanded MBR walk-in closet w/organizers. Laundry room w/sink. Garage w/workbench & built-in cab's. Just a 5 min walk to ''Market Street''. This is truly an immaculate show place home!
Location
State AZ
County Maricopa
Community Dc Ranch
Direction E to Desert Camp Dr, S to Flathorn Dr, W to 89th Wy, N to Rusty Spur Pl, E to 89th St, S to Mountain Springs Rd, E to property on left
Rooms
Other Rooms Guest Qtrs-Sep Entrn, Great Room
Master Bedroom Split
Den/Bedroom Plus 4
Separate Den/Office Y
Interior
Interior Features Eat-in Kitchen, Breakfast Bar, 9+ Flat Ceilings, Fire Sprinklers, No Interior Steps, Kitchen Island, Double Vanity, Full Bth Master Bdrm, Separate Shwr & Tub, High Speed Internet, Granite Counters
Heating Natural Gas
Cooling Refrigeration, Programmable Thmstat
Flooring Tile, Wood
Fireplaces Type Other (See Remarks), 1 Fireplace, Gas
Fireplace Yes
Window Features Double Pane Windows
SPA None
Exterior
Exterior Feature Covered Patio(s), Private Yard, Separate Guest House
Garage Attch'd Gar Cabinets, Dir Entry frm Garage, Electric Door Opener, Shared Driveway
Garage Spaces 2.0
Garage Description 2.0
Fence Block, Wrought Iron
Pool None
Community Features Gated Community, Community Spa Htd, Community Pool Htd, Community Media Room, Golf, Tennis Court(s), Playground, Biking/Walking Path, Clubhouse, Fitness Center
Utilities Available APS, SW Gas
Amenities Available Club, Membership Opt, Management, Rental OK (See Rmks)
Waterfront No
Roof Type Tile
Private Pool No
Building
Lot Description Desert Front
Story 1
Builder Name Camelot Homes
Sewer Sewer in & Cnctd, Public Sewer
Water City Water
Architectural Style Territorial/Santa Fe
Structure Type Covered Patio(s),Private Yard, Separate Guest House
New Construction Yes
Schools
Elementary Schools Copper Ridge Elementary School
Middle Schools Copper Ridge Middle School
High Schools Chaparral High School
School District Scottsdale Unified District
Others
HOA Name DC Ranch
HOA Fee Include Roof Repair,Insurance,Maintenance Grounds,Street Maint,Front Yard Maint,Roof Replacement,Maintenance Exterior
Senior Community No
Tax ID 217-68-056
Ownership Fee Simple
Acceptable Financing Cash, Conventional
Horse Property N
Listing Terms Cash, Conventional
Financing Conventional
Read Less Info
Want to know what your home might be worth? Contact us for a FREE valuation!

Our team is ready to help you sell your home for the highest possible price ASAP

Copyright 2024 Arizona Regional Multiple Listing Service, Inc. All rights reserved.
Bought with Russ Lyon Sotheby's International Realty
GET MORE INFORMATION

Broker/Owner | Lic# BR649991000






