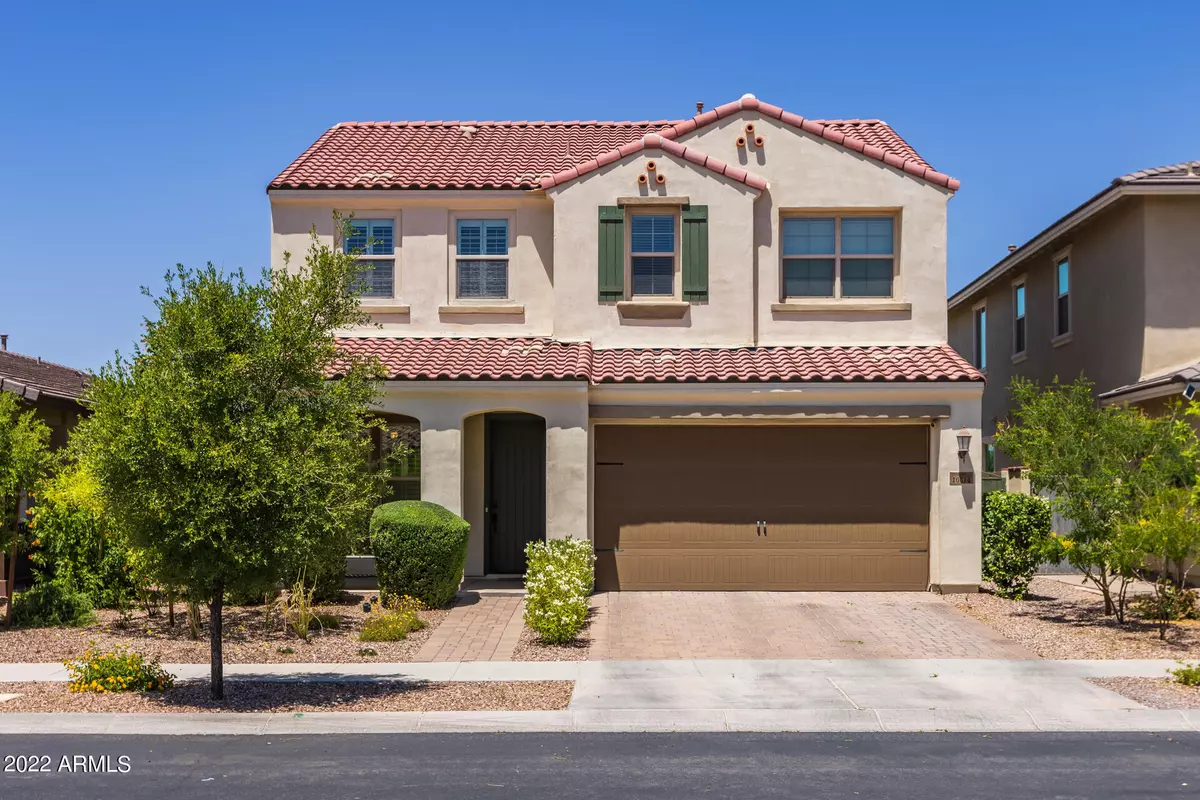$585,000
$585,000
For more information regarding the value of a property, please contact us for a free consultation.
3 Beds
2.5 Baths
2,061 SqFt
SOLD DATE : 06/24/2022
Key Details
Sold Price $585,000
Property Type Single Family Home
Sub Type Single Family - Detached
Listing Status Sold
Purchase Type For Sale
Square Footage 2,061 sqft
Price per Sqft $283
Subdivision Eastmark Development Unit 7 North Parcels 7-6 Thru
MLS Listing ID 6394643
Sold Date 06/24/22
Style Spanish
Bedrooms 3
HOA Fees $100/mo
HOA Y/N Yes
Originating Board Arizona Regional Multiple Listing Service (ARMLS)
Year Built 2016
Annual Tax Amount $2,973
Tax Year 2021
Lot Size 5,554 Sqft
Acres 0.13
Property Description
A lovely home in the vibrant community, Eastmark! Downstairs you'll enjoy a living room, kitchen, and great room; upgraded, staggered tile; neutral colors and design; the kitchen has tall cabinets, granite counters, pendant lights, a sleek electric cooktop, and stainless steel appliances. Expensive shutters adorn the windows of the common areas of the home. Upstairs, the spacious loft is waiting for your imagination on how to use it. Tons of shelves in the laundry room. You will love the backyard! No houses behind and lots of privacy. The landscape design includes artificial grass, large river rocks, plants and shade trees, bistro lights, and a one-of-a-kind custom playhouse! In the garage you'll benefit from extra square footage and overhead racks for storage. Eastmark is an amazing neighborhood in a booming corner of Mesa. There's new development all around. This home specifically is within walking distance to a grocery store, businesses, and restaurants. Within the community you'll enjoy the community pool and rec center; a diner; and the great park with playgrounds, sport courts and fields, a catch-and-release fishing lake, a skate park, and much more. Thank you for visiting this home and neighborhood!
Location
State AZ
County Maricopa
Community Eastmark Development Unit 7 North Parcels 7-6 Thru
Rooms
Other Rooms Loft
Master Bedroom Upstairs
Den/Bedroom Plus 4
Separate Den/Office N
Interior
Interior Features Upstairs, Kitchen Island, Pantry, Double Vanity, Full Bth Master Bdrm, Separate Shwr & Tub, Granite Counters
Heating Natural Gas
Cooling Refrigeration
Flooring Carpet, Tile
Fireplaces Number No Fireplace
Fireplaces Type None
Fireplace No
SPA None
Laundry Wshr/Dry HookUp Only
Exterior
Parking Features Electric Door Opener
Garage Spaces 2.0
Garage Description 2.0
Fence Block
Pool None
Community Features Community Pool Htd, Playground, Biking/Walking Path, Clubhouse
Utilities Available SRP
Amenities Available Management, Rental OK (See Rmks)
Roof Type Tile
Private Pool No
Building
Lot Description Sprinklers In Rear, Sprinklers In Front, Desert Front, Synthetic Grass Back
Story 2
Builder Name Mattamy
Sewer Public Sewer
Water City Water
Architectural Style Spanish
New Construction No
Schools
Elementary Schools Gateway Polytechnic Academy
Middle Schools Eastmark High School
High Schools Eastmark High School
School District Queen Creek Unified District
Others
HOA Name Eastmark
HOA Fee Include Maintenance Grounds
Senior Community No
Tax ID 304-94-396
Ownership Fee Simple
Acceptable Financing Cash, Conventional, FHA, VA Loan
Horse Property N
Listing Terms Cash, Conventional, FHA, VA Loan
Financing VA
Read Less Info
Want to know what your home might be worth? Contact us for a FREE valuation!

Our team is ready to help you sell your home for the highest possible price ASAP

Copyright 2025 Arizona Regional Multiple Listing Service, Inc. All rights reserved.
Bought with Keller Williams Integrity First
GET MORE INFORMATION
Broker/Owner | Lic# BR649991000






