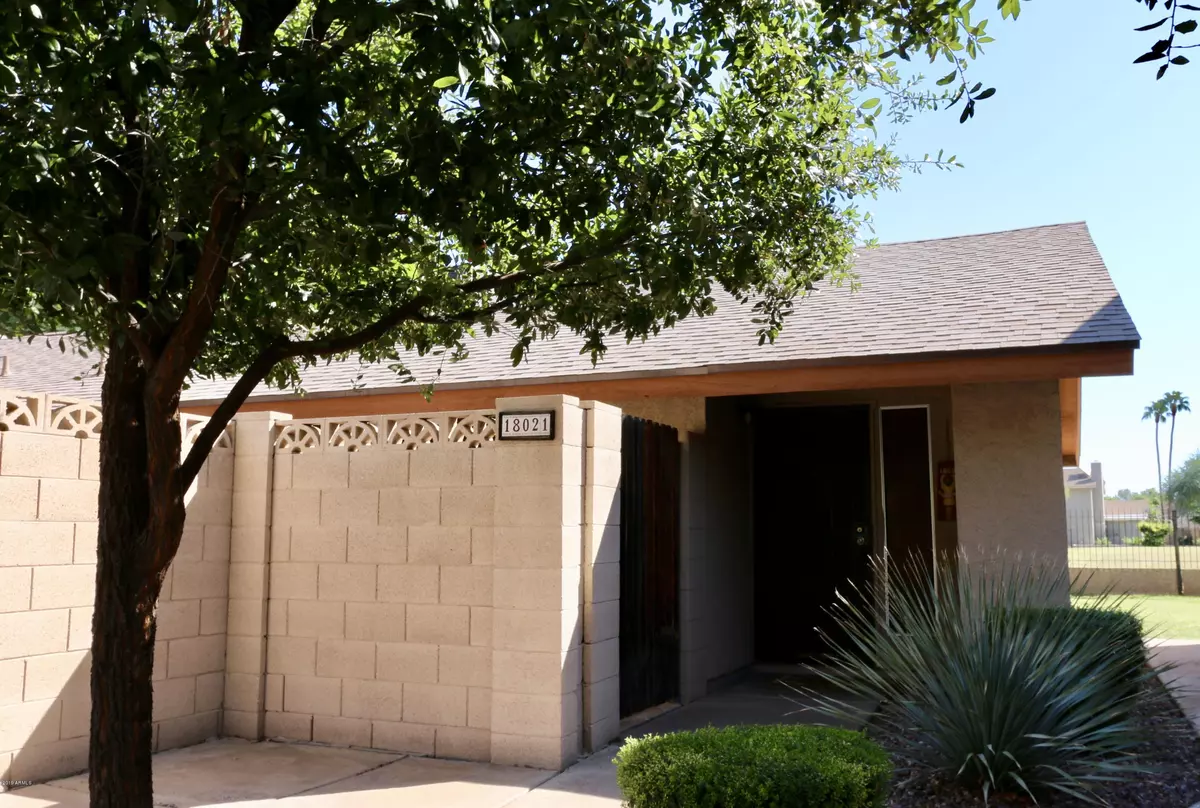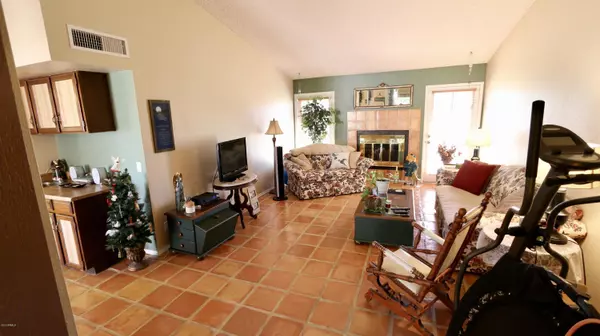$182,500
$179,999
1.4%For more information regarding the value of a property, please contact us for a free consultation.
2 Beds
2 Baths
1,256 SqFt
SOLD DATE : 11/22/2019
Key Details
Sold Price $182,500
Property Type Townhouse
Sub Type Townhouse
Listing Status Sold
Purchase Type For Sale
Square Footage 1,256 sqft
Price per Sqft $145
Subdivision Bellair Townhouses Unit 4
MLS Listing ID 5990549
Sold Date 11/22/19
Style Ranch
Bedrooms 2
HOA Fees $259/mo
HOA Y/N Yes
Originating Board Arizona Regional Multiple Listing Service (ARMLS)
Year Built 1979
Annual Tax Amount $701
Tax Year 2019
Lot Size 2,140 Sqft
Acres 0.05
Property Description
Highly sought after golf course adjacent Townhome in Bellair! Pride of ownership is obvious as you tour the property. The bright open floor-plan includes two private patios. The spacious front patio is fully enclosed with mature landscaping and a private enclosed 8'X10' storage, and the rear patio features expansive views of Bellair golf course. This home features many tasteful upgrades including Saltillo Tile throughout all the main living areas, upgraded vanities in both the master and guest baths. A cozy fireplace graces the large open living room with vaulted ceilings. Family friendly Bellair features 4 community pools, community spas, basketball and tennis courts, a full golf course with driving range, and playgrounds. Move in ready under $200,000 in beautiful North Glendale!
Location
State AZ
County Maricopa
Community Bellair Townhouses Unit 4
Direction From Union Hills go South on N 45th Ave to the fourth cul-de-sac entrance into the townhomes on the east side. Home is in the back right corner and backs up to the golf course.
Rooms
Other Rooms Family Room
Master Bedroom Not split
Den/Bedroom Plus 2
Separate Den/Office N
Interior
Interior Features Eat-in Kitchen, Vaulted Ceiling(s), Pantry, 3/4 Bath Master Bdrm, Double Vanity, High Speed Internet
Heating Electric
Cooling Refrigeration
Flooring Carpet, Tile
Fireplaces Type 1 Fireplace
Fireplace Yes
Window Features Sunscreen(s)
SPA None
Exterior
Exterior Feature Patio, Private Yard, Storage
Garage Assigned
Carport Spaces 1
Fence Block, Wrought Iron
Pool None
Community Features Community Spa, Community Pool, Near Bus Stop, Golf, Tennis Court(s), Playground, Biking/Walking Path
Utilities Available APS
Amenities Available FHA Approved Prjct, Rental OK (See Rmks), RV Parking, VA Approved Prjct
Waterfront No
Roof Type Composition
Private Pool No
Building
Lot Description Desert Back, Desert Front, On Golf Course
Story 1
Builder Name Continental
Sewer Public Sewer
Water City Water
Architectural Style Ranch
Structure Type Patio,Private Yard,Storage
New Construction Yes
Schools
Elementary Schools Bellair Elementary School
Middle Schools Desert Sky Middle School
High Schools Deer Valley High School
School District Deer Valley Unified District
Others
HOA Name Bellair HOA
HOA Fee Include Roof Repair,Maintenance Grounds,Roof Replacement,Maintenance Exterior
Senior Community No
Tax ID 207-22-152
Ownership Fee Simple
Acceptable Financing Cash, Conventional, FHA, VA Loan
Horse Property N
Listing Terms Cash, Conventional, FHA, VA Loan
Financing VA
Read Less Info
Want to know what your home might be worth? Contact us for a FREE valuation!

Our team is ready to help you sell your home for the highest possible price ASAP

Copyright 2024 Arizona Regional Multiple Listing Service, Inc. All rights reserved.
Bought with My Home Group Real Estate
GET MORE INFORMATION

Broker/Owner | Lic# BR649991000






